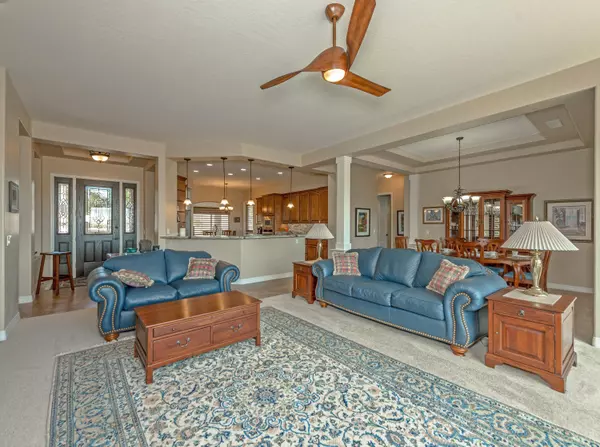$700,000
$699,800
For more information regarding the value of a property, please contact us for a free consultation.
3 Beds
2 Baths
2,445 SqFt
SOLD DATE : 10/16/2020
Key Details
Sold Price $700,000
Property Type Single Family Home
Sub Type Single Family - Detached
Listing Status Sold
Purchase Type For Sale
Square Footage 2,445 sqft
Price per Sqft $286
Subdivision Tamarack Estates
MLS Listing ID 6112986
Sold Date 10/16/20
Style Contemporary
Bedrooms 3
HOA Y/N No
Originating Board Arizona Regional Multiple Listing Service (ARMLS)
Year Built 2015
Annual Tax Amount $2,975
Tax Year 2019
Lot Size 0.478 Acres
Acres 0.48
Property Description
Must-see custom home of your dreams! This gorgeous, energy-efficient home has owned solar panels, TESLA electrical system backup, energy recovery ventilator & whole house water softener. Great room w/gas fireplace, raised ceilings & large windows w/Hunter Douglas fabric blinds w/sunshades. Top grade granite countertops & backsplash surround the kitchen w/soft-close alder cabinets, stainless-steel appliances, under cabinet lighting, pantry & breakfast nook. Master bedroom w/large walk-in closet & stunning bathroom w/ a garden tub, dual vanities, heated tile floor & snail shower. 3-car garage w/epoxy coated floors, insulated garage doors & Tesla car charger. Rear patio boasts extended paver area with custom metal privacy fence. Front porch with sunshade overlooks beautifully landscaped yard.
Location
State AZ
County Yavapai
Community Tamarack Estates
Direction From downtown Prescott, Take AZ 89 N. Turn left on Rosser. Right on Blooming HIlls. Left on Bloomingdale. Left on Delano Ave. Delano turns into Tamarack. Turn Right onto Riley to home on right.
Rooms
Other Rooms Great Room
Master Bedroom Split
Den/Bedroom Plus 3
Separate Den/Office N
Interior
Interior Features Eat-in Kitchen, 9+ Flat Ceilings, No Interior Steps, Kitchen Island, Double Vanity, Full Bth Master Bdrm, Separate Shwr & Tub, Granite Counters
Heating Natural Gas
Cooling Refrigeration, Programmable Thmstat, Ceiling Fan(s), See Remarks
Flooring Carpet, Tile
Fireplaces Type 1 Fireplace, Living Room, Gas
Fireplace Yes
Window Features Mechanical Sun Shds,Double Pane Windows
SPA None
Laundry Wshr/Dry HookUp Only
Exterior
Exterior Feature Covered Patio(s), Patio, Private Yard
Garage Attch'd Gar Cabinets, Dir Entry frm Garage, Electric Door Opener, Extnded Lngth Garage
Garage Spaces 3.0
Garage Description 3.0
Pool None
Utilities Available Oth Gas (See Rmrks), APS
Amenities Available None
Waterfront No
View Mountain(s)
Roof Type Composition
Parking Type Attch'd Gar Cabinets, Dir Entry frm Garage, Electric Door Opener, Extnded Lngth Garage
Private Pool No
Building
Lot Description Sprinklers In Rear, Sprinklers In Front, Cul-De-Sac, Gravel/Stone Front, Gravel/Stone Back, Auto Timer H2O Front, Auto Timer H2O Back
Story 1
Sewer Public Sewer
Water City Water
Architectural Style Contemporary
Structure Type Covered Patio(s),Patio,Private Yard
Schools
Elementary Schools Out Of Maricopa Cnty
Middle Schools Out Of Maricopa Cnty
High Schools Out Of Maricopa Cnty
School District Out Of Area
Others
HOA Fee Include No Fees
Senior Community No
Tax ID 105-03-565
Ownership Fee Simple
Acceptable Financing Cash, Conventional, 1031 Exchange, VA Loan
Horse Property N
Listing Terms Cash, Conventional, 1031 Exchange, VA Loan
Financing Cash
Read Less Info
Want to know what your home might be worth? Contact us for a FREE valuation!

Our team is ready to help you sell your home for the highest possible price ASAP

Copyright 2024 Arizona Regional Multiple Listing Service, Inc. All rights reserved.
Bought with Non-MLS Office

"My job is to find and attract mastery-based agents to the office, protect the culture, and make sure everyone is happy! "







