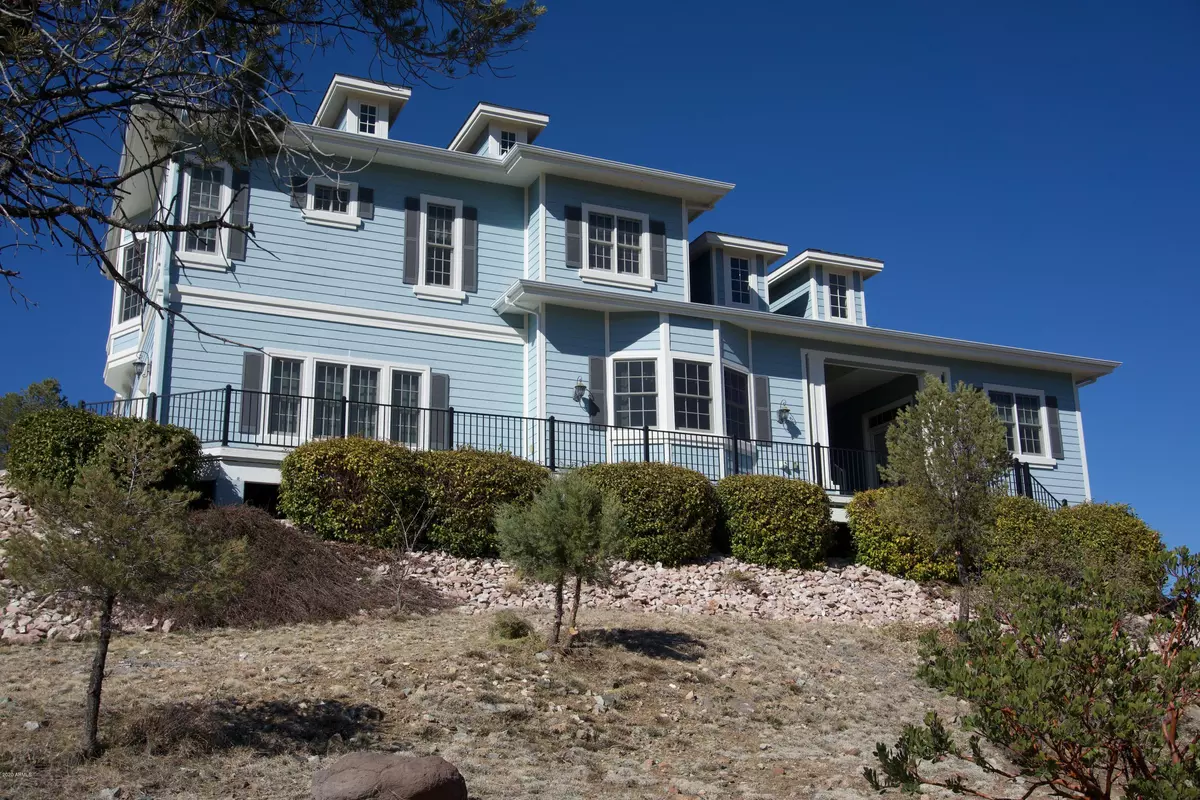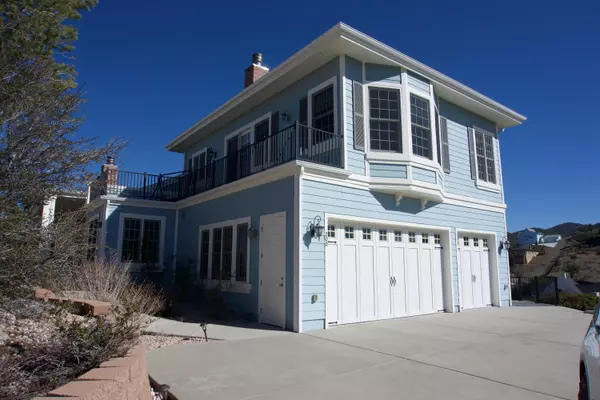$525,000
$525,000
For more information regarding the value of a property, please contact us for a free consultation.
3 Beds
4 Baths
2,526 SqFt
SOLD DATE : 09/18/2020
Key Details
Sold Price $525,000
Property Type Single Family Home
Sub Type Single Family - Detached
Listing Status Sold
Purchase Type For Sale
Square Footage 2,526 sqft
Price per Sqft $207
Subdivision Lot 6 Newport Heights Unit 2 2Nd Replat Book 49 Page 21
MLS Listing ID 6010699
Sold Date 09/18/20
Style Other (See Remarks)
Bedrooms 3
HOA Fees $14/ann
HOA Y/N Yes
Originating Board Arizona Regional Multiple Listing Service (ARMLS)
Year Built 2006
Annual Tax Amount $2,670
Tax Year 2019
Lot Size 0.270 Acres
Acres 0.27
Property Description
San Francisco is famous for traditional Victorian homes with fabulous views and details. 200 Sheffield Drive is reminiscent of those exquisite homes. Architecturally detailed with dormers. Interior finishes include Cherry Floors & Cabinets, Coffered Ceiling,Crown Moldings, Paned Windows and Doors, Wood Burning Fireplaces and a floor plan that is ideal for family or entertaining. Elegance and style that is seldom seen in today's construction, you will be impressed with it's stunning location and this 2526 sf custom, gently lived in home features 3 BR plus Den/ Office with own entrance and 4 Baths and Main Level living.Minutes to Downtown square and expansive views of Thumb Butte, and Granite Mountain. Price INCLUDES adjoining Lot 7 Parcel# 110-05-139- .20 acres for total of .47 acres with Home.
Location
State AZ
County Yavapai
Community Lot 6 Newport Heights Unit 2 2Nd Replat Book 49 Page 21
Direction From Gurley St- South on Bradshaw Dr, Follow around to Prescott Summit Monument Sign- Turn Left on Newport Drive, Follow to private Lane between Rhonda Dr and Sheffield Dr, Turn Left onto Private Lane
Rooms
Master Bedroom Split
Den/Bedroom Plus 4
Separate Den/Office Y
Interior
Interior Features Upstairs, Eat-in Kitchen, 9+ Flat Ceilings, Central Vacuum, Fire Sprinklers, Pantry, Double Vanity, Full Bth Master Bdrm, Separate Shwr & Tub, Tub with Jets, Granite Counters
Heating Natural Gas
Cooling Refrigeration, Ceiling Fan(s)
Flooring Carpet, Stone, Wood
Fireplaces Type 2 Fireplace, Family Room, Master Bedroom
Fireplace Yes
Window Features Skylight(s),Double Pane Windows
SPA None
Exterior
Exterior Feature Balcony
Garage Electric Door Opener
Garage Spaces 3.0
Garage Description 3.0
Fence None
Pool None
Utilities Available City Gas, APS
Amenities Available Other
Waterfront No
View Mountain(s)
Roof Type Composition
Parking Type Electric Door Opener
Private Pool No
Building
Lot Description Auto Timer H2O Front, Auto Timer H2O Back
Story 2
Builder Name unknown
Sewer Public Sewer
Water City Water
Architectural Style Other (See Remarks)
Structure Type Balcony
Schools
Elementary Schools Out Of Maricopa Cnty
Middle Schools Out Of Maricopa Cnty
High Schools Out Of Maricopa Cnty
School District Out Of Area
Others
HOA Name PSO
HOA Fee Include Other (See Remarks)
Senior Community No
Tax ID 110-05-138
Ownership Fee Simple
Acceptable Financing Cash, Conventional
Horse Property N
Listing Terms Cash, Conventional
Financing Conventional
Read Less Info
Want to know what your home might be worth? Contact us for a FREE valuation!

Our team is ready to help you sell your home for the highest possible price ASAP

Copyright 2024 Arizona Regional Multiple Listing Service, Inc. All rights reserved.
Bought with Non-MLS Office

"My job is to find and attract mastery-based agents to the office, protect the culture, and make sure everyone is happy! "







