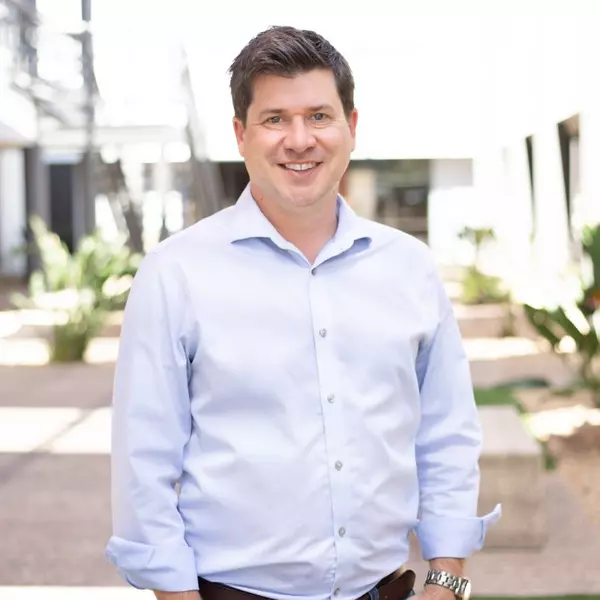$1,397,500
$1,385,000
0.9%For more information regarding the value of a property, please contact us for a free consultation.
4 Beds
4.5 Baths
5,474 SqFt
SOLD DATE : 07/31/2020
Key Details
Sold Price $1,397,500
Property Type Single Family Home
Sub Type Single Family - Detached
Listing Status Sold
Purchase Type For Sale
Square Footage 5,474 sqft
Price per Sqft $255
Subdivision Avalon At Chandler Airpark
MLS Listing ID 6032493
Sold Date 07/31/20
Style Santa Barbara/Tuscan
Bedrooms 4
HOA Fees $170/mo
HOA Y/N Yes
Year Built 2020
Annual Tax Amount $1,632
Tax Year 2019
Lot Size 0.521 Acres
Acres 0.52
Property Sub-Type Single Family - Detached
Source Arizona Regional Multiple Listing Service (ARMLS)
Property Description
NEAR COMPLETION! New Construction & Move In Ready by JULY 2020!! This Contemporary Home for The Ages! Legendary Builder + Legendary CRAFTSMANSHIP! Nestled on ½ Acre Lot in The Newest Gated Chandler Luxury Community of Avalon! Amazing 5474 sq.ft. Floorplan Featuring 4 Breathtaking Bedrooms All w/Full Baths & Walk-In Closets. Dramatic Foyer Entry to Oversized Plank Hardwood Floors, Modern Stone Fireplace Floor to Ceiling! Bonus/Gameroom, Dedicated Study w/Coffered Ceilings. Phenomenal Kitchen Space! Massive Granite Island, Eat-In Kitchen, Butler Pantry, White Cabinets w/Glass Uppers, 48'' Gas Stove, Side-By-Side Fridge/Freezer. Flowing Covered Patio & Deep Lot Ready For Buyer to Design The Ultimate Backyard! Completion Set for July 2020!
Location
State AZ
County Maricopa
Community Avalon At Chandler Airpark
Direction 202 Freeway south on McQueen, East on Kingbird.
Rooms
Other Rooms Great Room
Master Bedroom Split
Den/Bedroom Plus 5
Separate Den/Office Y
Interior
Interior Features Eat-in Kitchen, Breakfast Bar, 9+ Flat Ceilings, Kitchen Island, Double Vanity, Full Bth Master Bdrm, Separate Shwr & Tub, High Speed Internet, Granite Counters
Heating Natural Gas
Cooling Refrigeration
Flooring Carpet, Wood
Fireplaces Number 1 Fireplace
Fireplaces Type 1 Fireplace
Fireplace Yes
Window Features Dual Pane
SPA None
Laundry WshrDry HookUp Only
Exterior
Exterior Feature Covered Patio(s)
Garage Spaces 4.0
Garage Description 4.0
Fence Block
Pool None
Amenities Available Management
Roof Type Tile
Private Pool No
Building
Lot Description Sprinklers In Front, Desert Front, Dirt Back, Grass Front, Auto Timer H2O Front
Story 1
Builder Name JMP Construction
Sewer Public Sewer
Water City Water
Architectural Style Santa Barbara/Tuscan
Structure Type Covered Patio(s)
New Construction No
Schools
Elementary Schools Frye Elementary School
Middle Schools Santan Junior High School
High Schools Perry High School
School District Chandler Unified District
Others
HOA Name Avalon at Chandler
HOA Fee Include Maintenance Grounds
Senior Community No
Tax ID 303-36-951
Ownership Fee Simple
Acceptable Financing Conventional, VA Loan
Horse Property N
Listing Terms Conventional, VA Loan
Financing Conventional
Read Less Info
Want to know what your home might be worth? Contact us for a FREE valuation!

Our team is ready to help you sell your home for the highest possible price ASAP

Copyright 2025 Arizona Regional Multiple Listing Service, Inc. All rights reserved.
Bought with DMD Real Estate Group
"My job is to find and attract mastery-based agents to the office, protect the culture, and make sure everyone is happy! "







