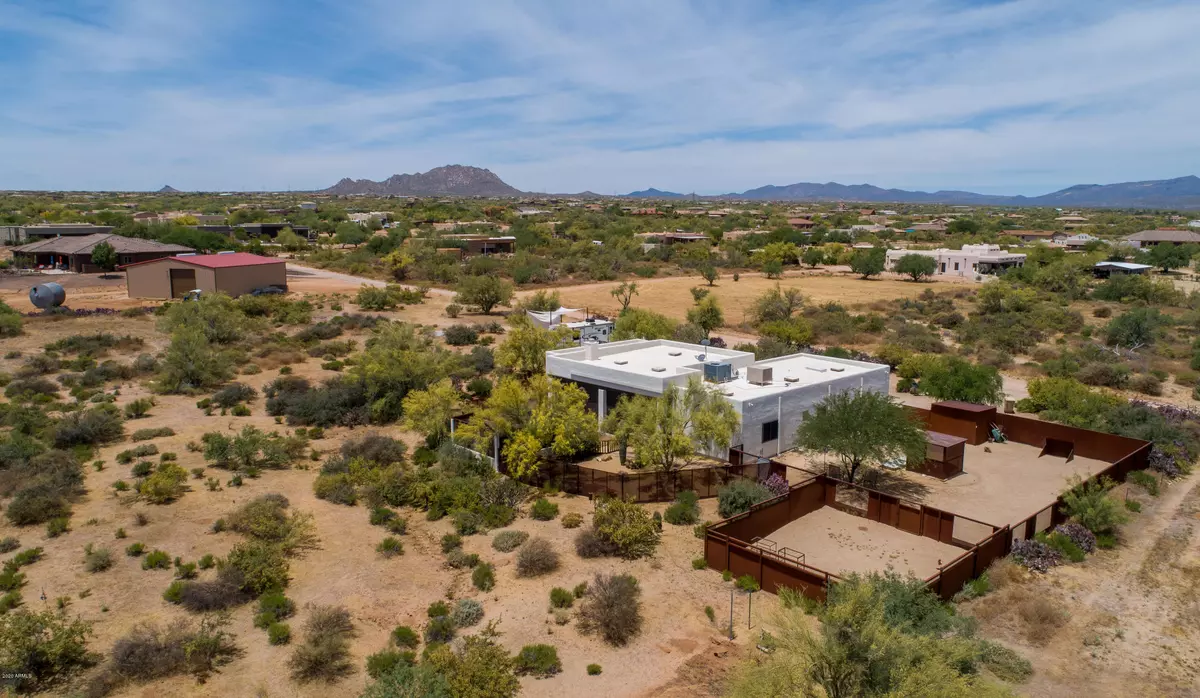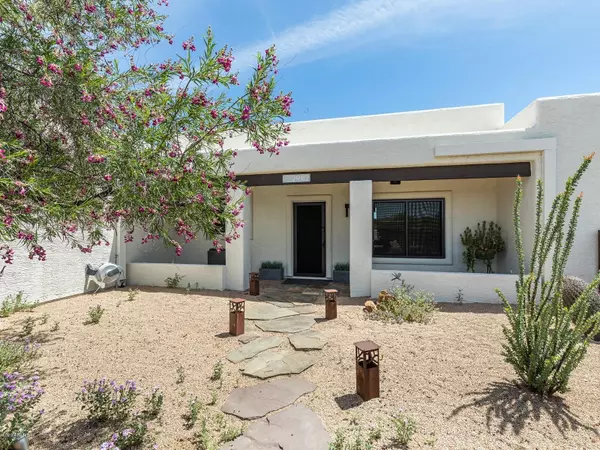$605,000
$610,000
0.8%For more information regarding the value of a property, please contact us for a free consultation.
3 Beds
2.5 Baths
1,927 SqFt
SOLD DATE : 09/10/2020
Key Details
Sold Price $605,000
Property Type Single Family Home
Sub Type Single Family - Detached
Listing Status Sold
Purchase Type For Sale
Square Footage 1,927 sqft
Price per Sqft $313
Subdivision Stunning Custom Rio Verde, Updated In 2019
MLS Listing ID 6082886
Sold Date 09/10/20
Style Contemporary,Other (See Remarks),Territorial/Santa Fe
Bedrooms 3
HOA Y/N No
Originating Board Arizona Regional Multiple Listing Service (ARMLS)
Year Built 2000
Annual Tax Amount $1,496
Tax Year 2019
Lot Size 2.495 Acres
Acres 2.5
Property Description
$10K under appraisal! Paved roads from 152nd st bring you almost to the doorstep of this stunning splittable 2.5 acre Desert Estate. Rio Verde Foothills at its finest with the sonoran desert at your fingertips! Over $100K in UPGRADES completed 2019/2020 no room was forgotten! Enjoy the cotton candy colored sunsets from multiple outdoor living spaces featuring high quality fencing keeping your outdoor living space private and secure. Entering the home you will instantly notice luxury finishes and pride of ownership. Highly desired light and bright open floor plan with TRUE 2 master suites w/bath, and a 3rd large bonus/flex room that can be used as a 3rd bedroom or home gym/office/craft room, so many options! With over $35k invested in just the kitchen alone.. this home is a must see.
Location
State AZ
County Maricopa
Community Stunning Custom Rio Verde, Updated In 2019
Direction Head East on Dynamite to 152nd St. Head North (left) to Skinner turn right - home is on your right.
Rooms
Other Rooms Great Room, Family Room, Arizona RoomLanai
Master Bedroom Split
Den/Bedroom Plus 3
Separate Den/Office N
Interior
Interior Features 9+ Flat Ceilings, Furnished(See Rmrks), Intercom, Kitchen Island, Bidet, Double Vanity, Full Bth Master Bdrm, High Speed Internet, Granite Counters
Heating Electric, Other
Cooling Refrigeration, Both Refrig & Evap, Programmable Thmstat, Ceiling Fan(s), See Remarks
Flooring Vinyl, Tile
Fireplaces Type 1 Fireplace, Living Room, Gas
Fireplace Yes
Window Features Mechanical Sun Shds,Skylight(s),ENERGY STAR Qualified Windows,Double Pane Windows,Low Emissivity Windows,Tinted Windows
SPA None
Laundry Engy Star (See Rmks)
Exterior
Exterior Feature Circular Drive, Covered Patio(s), Playground, Gazebo/Ramada, Patio, Private Street(s), Private Yard, Screened in Patio(s), Storage, Built-in Barbecue
Garage Attch'd Gar Cabinets, Dir Entry frm Garage, Electric Door Opener, Over Height Garage, RV Access/Parking
Garage Spaces 2.0
Garage Description 2.0
Pool None
Utilities Available SRP
Amenities Available None
Waterfront No
View Mountain(s)
Roof Type Foam
Accessibility Zero-Grade Entry, Remote Devices, Mltpl Entries/Exits, Lever Handles, Hard/Low Nap Floors, Accessible Hallway(s)
Parking Type Attch'd Gar Cabinets, Dir Entry frm Garage, Electric Door Opener, Over Height Garage, RV Access/Parking
Private Pool No
Building
Lot Description Sprinklers In Front, Desert Back, Desert Front, Natural Desert Back, Gravel/Stone Front, Gravel/Stone Back, Auto Timer H2O Front, Natural Desert Front
Story 1
Builder Name Custom
Sewer Septic Tank
Water Well - Pvtly Owned, Onsite Well, Shared Well
Architectural Style Contemporary, Other (See Remarks), Territorial/Santa Fe
Structure Type Circular Drive,Covered Patio(s),Playground,Gazebo/Ramada,Patio,Private Street(s),Private Yard,Screened in Patio(s),Storage,Built-in Barbecue
Schools
Elementary Schools Desert Sun Academy
Middle Schools Sonoran Trails Middle School
High Schools Cactus Shadows High School
School District Cave Creek Unified District
Others
HOA Fee Include No Fees
Senior Community No
Tax ID 219-37-431-A
Ownership Fee Simple
Acceptable Financing Cash, Conventional
Horse Property Y
Listing Terms Cash, Conventional
Financing Conventional
Read Less Info
Want to know what your home might be worth? Contact us for a FREE valuation!

Our team is ready to help you sell your home for the highest possible price ASAP

Copyright 2024 Arizona Regional Multiple Listing Service, Inc. All rights reserved.
Bought with My Home Group Real Estate

"My job is to find and attract mastery-based agents to the office, protect the culture, and make sure everyone is happy! "







