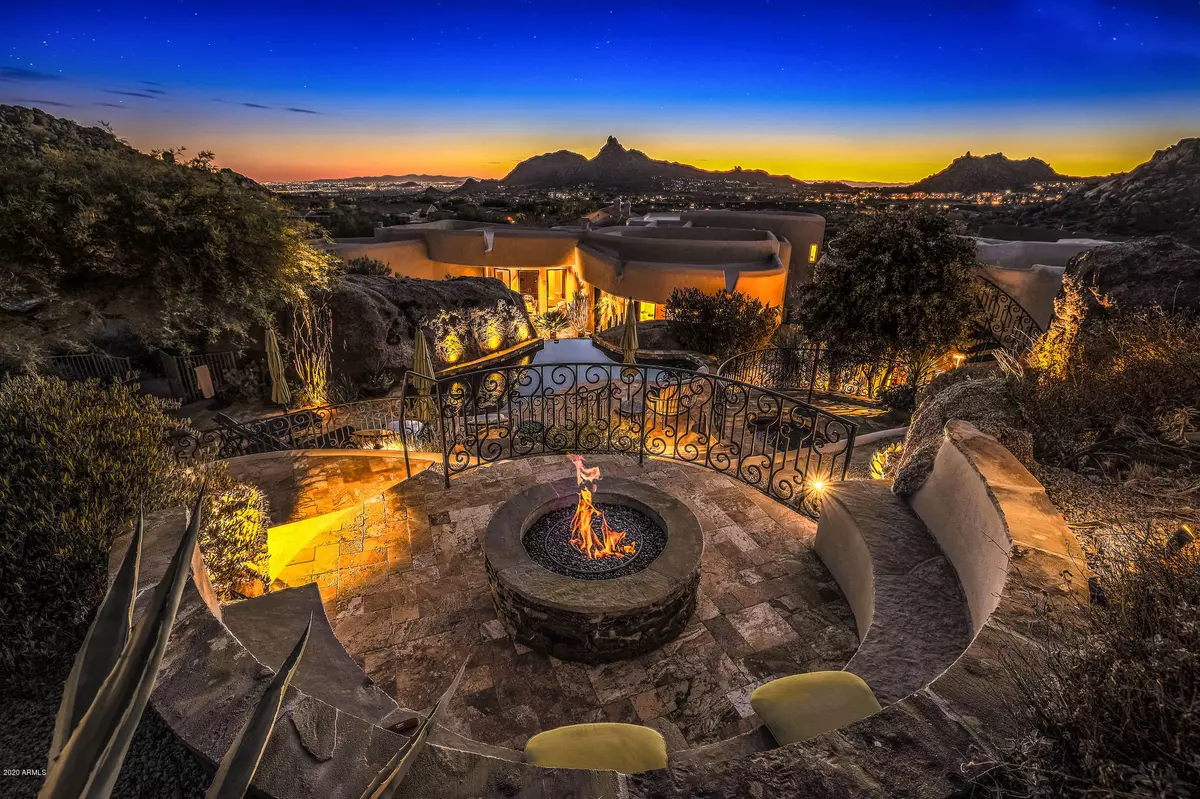$1,480,000
$1,500,000
1.3%For more information regarding the value of a property, please contact us for a free consultation.
5 Beds
5.5 Baths
5,954 SqFt
SOLD DATE : 09/16/2020
Key Details
Sold Price $1,480,000
Property Type Single Family Home
Sub Type Single Family - Detached
Listing Status Sold
Purchase Type For Sale
Square Footage 5,954 sqft
Price per Sqft $248
Subdivision Boulder Pass At Troon Village
MLS Listing ID 6105817
Sold Date 09/16/20
Bedrooms 5
HOA Fees $189/ann
HOA Y/N Yes
Originating Board Arizona Regional Multiple Listing Service (ARMLS)
Year Built 1998
Annual Tax Amount $8,288
Tax Year 2019
Lot Size 0.784 Acres
Acres 0.78
Property Description
This guard-gated Boulder Pass at Troon Village home has a stunning setting showcasing city light, mountain and up close boulder views. The backyard is a true resort setting with the numerous lounge areas, structures, pool and spa built into the local boulders for a unique experience. Up at the top fire pit level the elevated views of the city lights and Pinnacle Peak are prevalent before working your way down to the pool and spa area with private lounge space. Upon reaching the lower level you are greeted with a covered dining area, built-in barbecue and smokers, fire pit, and negative edge waterfall for a one-of-a-kind setting! The interior continues to impress with a modern Southwest flair including Saltillo floor accents, beamed ceilings, engineered hardwood floors, colorful accent countertop and backsplash tiles, and lots of living spaces at just under 6,000 square feet. There are two master suites, one upstairs and one down both with elegant bathrooms and fireplaces, one additional ensuite bedroom and an oversized exercise/bonus room inside the main residence. There is an attached casita with separate entry off the front courtyard which includes a kitchenette and a detached casita with a full kitchen, laundry, and separate living space and bedroom accessed in the elevated backyard. The family room has a three-way fireplace and opens to the show stopping kitchen with a maple wood top island with seating and a prep sink, built-in maple wood display hutch, centerpiece hood vent, custom cabinetry with white and wood tones, colorful tile backsplash, stainless steel appliances including a Viking gas stove, matching paneled refrigerator, and a walk-in pantry with large wine fridge and matching custom cabinetry. Other features and details include: Extensive remodel in 2011, new roof coating in June 2020, steam showers in both master suites, interior painting in 2019 and exterior painting in 2017, travertine tile hardscape in the front and back yards, observation deck above the detached casita, lush landscaping and accent landscaping lighting throughout, Murphy bed in the attached casita, three car garage, and so many more custom details throughout!
Location
State AZ
County Maricopa
Community Boulder Pass At Troon Village
Direction Head East on Happy Valley to Windy Walk Drive. Turn Left on Windy Walk Drive through the main guard gate, then Right on Desert Troon Lane and Left on 111th Way. Home is on the Right.
Rooms
Other Rooms ExerciseSauna Room, Family Room
Guest Accommodations 961.0
Den/Bedroom Plus 6
Separate Den/Office Y
Interior
Interior Features Eat-in Kitchen, Breakfast Bar, 9+ Flat Ceilings, Drink Wtr Filter Sys, Fire Sprinklers, Kitchen Island, Pantry, Double Vanity, Full Bth Master Bdrm, Separate Shwr & Tub, Tub with Jets, High Speed Internet, Granite Counters
Heating Natural Gas
Cooling Refrigeration, Ceiling Fan(s)
Flooring Carpet, Tile, Wood
Fireplaces Type 3+ Fireplace, Two Way Fireplace, Fire Pit, Family Room, Living Room, Master Bedroom, Gas
Fireplace Yes
Window Features Double Pane Windows
SPA Heated,Private
Exterior
Exterior Feature Balcony, Circular Drive, Covered Patio(s), Patio, Built-in Barbecue, Separate Guest House
Garage Dir Entry frm Garage, Electric Door Opener, Extnded Lngth Garage, Separate Strge Area
Garage Spaces 3.0
Garage Description 3.0
Fence Block, Wrought Iron
Pool Variable Speed Pump, Heated, Private
Community Features Gated Community, Guarded Entry, Golf
Utilities Available APS, SW Gas
Amenities Available Management, Rental OK (See Rmks)
Waterfront No
View City Lights, Mountain(s)
Roof Type Built-Up
Parking Type Dir Entry frm Garage, Electric Door Opener, Extnded Lngth Garage, Separate Strge Area
Private Pool Yes
Building
Lot Description Sprinklers In Rear, Sprinklers In Front, Desert Back, Desert Front, Cul-De-Sac, Auto Timer H2O Front, Auto Timer H2O Back
Story 2
Builder Name Lovato
Sewer Sewer in & Cnctd, Public Sewer
Water City Water
Structure Type Balcony,Circular Drive,Covered Patio(s),Patio,Built-in Barbecue, Separate Guest House
Schools
Elementary Schools Desert Sun Academy
Middle Schools Sonoran Trails Middle School
High Schools Cactus Shadows High School
School District Cave Creek Unified District
Others
HOA Name Troon Mountain
HOA Fee Include Maintenance Grounds
Senior Community No
Tax ID 217-57-274
Ownership Fee Simple
Acceptable Financing Cash, Conventional
Horse Property N
Listing Terms Cash, Conventional
Financing Conventional
Read Less Info
Want to know what your home might be worth? Contact us for a FREE valuation!

Our team is ready to help you sell your home for the highest possible price ASAP

Copyright 2024 Arizona Regional Multiple Listing Service, Inc. All rights reserved.
Bought with West USA Realty

"My job is to find and attract mastery-based agents to the office, protect the culture, and make sure everyone is happy! "







