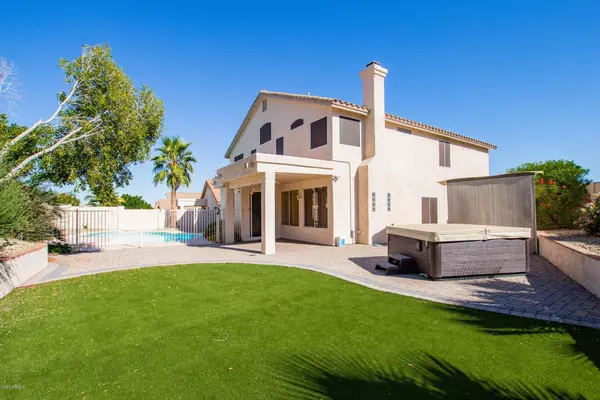$476,999
$478,900
0.4%For more information regarding the value of a property, please contact us for a free consultation.
4 Beds
3 Baths
2,681 SqFt
SOLD DATE : 08/14/2020
Key Details
Sold Price $476,999
Property Type Single Family Home
Sub Type Single Family - Detached
Listing Status Sold
Purchase Type For Sale
Square Footage 2,681 sqft
Price per Sqft $177
Subdivision Parcel 11-D Phase 1 At The Foothills
MLS Listing ID 6046454
Sold Date 08/14/20
Bedrooms 4
HOA Fees $17
HOA Y/N Yes
Originating Board Arizona Regional Multiple Listing Service (ARMLS)
Year Built 1995
Annual Tax Amount $3,568
Tax Year 2019
Lot Size 8,128 Sqft
Acres 0.19
Property Description
Back on the market buyer could not perform. This is an Entertainer's delight! This gorgeous home features LAVISH upgrades with LOW upkeep in highly sought after Foothills Community of Ahwatukee with rare neighborhood lot size! Enjoy Travertine tile in all the right places with a fireplace and plantation shutters! The kitchen offers a stainless steel stove, island, and upgraded 42 inch cabinets containing pull out shelving and self closing drawers with large pantry. Four full bedrooms upstairs & office/guest room with double doors leading to full bath downstairs! Luxurious master bedroom contains a generous master retreat for morning coffee and lounging, walk in closet, Travertine shower, garden tub, granite counters, and updated cabinets! Home is on a quiet street walking distance to YMCA and hiking trails. Includes a three car garage/storage cabinet space for all of your extras. Enjoy the convenience of synthetic grass and pavers for more time in your sparkling pool and six person spa for lazy summer days. Exterior is fitted with new tinted window screens providing privacy to back yard. 3Ton Trane A/C installed in 2018 with updated variable speed motors and new heat pumps and handlers. Run, do not walk to this fabulous find where outdoor family entertaining and recreation can soon be yours!!
Location
State AZ
County Maricopa
Community Parcel 11-D Phase 1 At The Foothills
Direction From Chandler Blvd south on Desert Foothills Pkwy to Marketplace SE. West on Marketplace to 10th St. South on 10th St To Silverwood. East on Silverwood to 10th Pl. South on 10th Pl to Amberwood.
Rooms
Other Rooms Family Room
Master Bedroom Upstairs
Den/Bedroom Plus 5
Separate Den/Office Y
Interior
Interior Features Upstairs, Eat-in Kitchen, Kitchen Island, Double Vanity, Full Bth Master Bdrm, Separate Shwr & Tub, High Speed Internet
Heating Electric
Cooling Refrigeration
Flooring Carpet, Stone, Tile
Fireplaces Type 1 Fireplace
Fireplace Yes
Window Features Sunscreen(s)
SPA Above Ground
Laundry Wshr/Dry HookUp Only
Exterior
Exterior Feature Covered Patio(s)
Garage Spaces 3.0
Garage Description 3.0
Fence Block
Pool Fenced, Private
Community Features Playground, Biking/Walking Path
Utilities Available SRP
Waterfront No
View Mountain(s)
Roof Type Tile
Private Pool Yes
Building
Lot Description Desert Back, Desert Front, Synthetic Grass Back
Story 2
Builder Name Woodside
Sewer Public Sewer
Water City Water
Structure Type Covered Patio(s)
Schools
Elementary Schools Kyrene De La Sierra School
Middle Schools Kyrene Altadena Middle School
High Schools Desert Vista High School
School District Tempe Union High School District
Others
HOA Name Foothills
HOA Fee Include Maintenance Grounds
Senior Community No
Tax ID 300-96-227
Ownership Fee Simple
Acceptable Financing Cash, Conventional, FHA, VA Loan
Horse Property N
Listing Terms Cash, Conventional, FHA, VA Loan
Financing VA
Read Less Info
Want to know what your home might be worth? Contact us for a FREE valuation!

Our team is ready to help you sell your home for the highest possible price ASAP

Copyright 2024 Arizona Regional Multiple Listing Service, Inc. All rights reserved.
Bought with My Home Group Real Estate

"My job is to find and attract mastery-based agents to the office, protect the culture, and make sure everyone is happy! "







