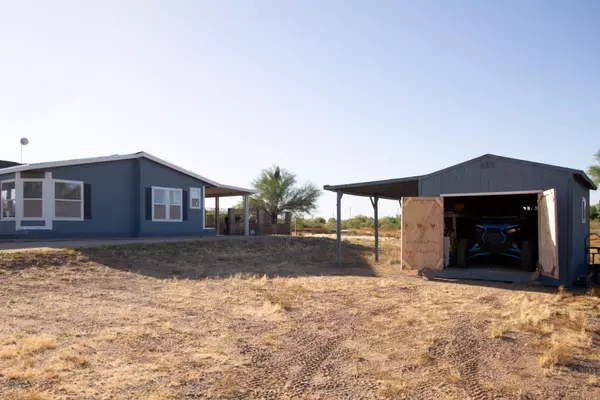$257,750
$255,000
1.1%For more information regarding the value of a property, please contact us for a free consultation.
3 Beds
2 Baths
1,952 SqFt
SOLD DATE : 07/01/2020
Key Details
Sold Price $257,750
Property Type Mobile Home
Sub Type Mfg/Mobile Housing
Listing Status Sold
Purchase Type For Sale
Square Footage 1,952 sqft
Price per Sqft $132
Subdivision Metes And Bounds
MLS Listing ID 6080348
Sold Date 07/01/20
Style Ranch
Bedrooms 3
HOA Y/N No
Originating Board Arizona Regional Multiple Listing Service (ARMLS)
Year Built 2001
Annual Tax Amount $591
Tax Year 2019
Lot Size 1.057 Acres
Acres 1.06
Property Description
As you exit the 303 & drive through the desert neighborhood all the worlds stresses leave you. Here you have the best of both worlds- Peaceful rural desert living with enviable mountain views but yet easy access to all city amenities for work, shopping & dining. Picture coming home to this charming move-in ready home. The large kitchen w/ oversized island is perfect to prepare dinner w/ family & friends. Sitting w/ friends by the firepit watching the sunset over the desert mountains is a lovely way to end the day. A detached storage garage will house your ATV, your boat for nearby Lake Pleasant or would be a perfect tack shed on this flat 1 acre lot that is sure to be a horse lovers dream. This home has been loved with newly upgraded carpet, fresh paint inside and out, new roof and new AC
Location
State AZ
County Maricopa
Community Metes And Bounds
Direction North on 176th Ave, Right on Barwick Dr. Home is on the north side of the street.
Rooms
Other Rooms Family Room
Den/Bedroom Plus 3
Separate Den/Office N
Interior
Interior Features Eat-in Kitchen, Breakfast Bar, No Interior Steps, Vaulted Ceiling(s), Kitchen Island, Pantry, Double Vanity, Full Bth Master Bdrm, Separate Shwr & Tub, High Speed Internet
Heating Electric
Cooling Refrigeration, Programmable Thmstat, Ceiling Fan(s)
Flooring Carpet, Laminate, Vinyl
Fireplaces Type Fire Pit
Fireplace Yes
Window Features Skylight(s),Double Pane Windows
SPA None
Exterior
Exterior Feature Covered Patio(s), Patio, Private Yard
Garage Separate Strge Area, RV Access/Parking
Carport Spaces 1
Fence Block, Other, Wrought Iron, See Remarks
Pool None
Utilities Available APS
Amenities Available None
Waterfront No
View Mountain(s)
Roof Type Composition
Parking Type Separate Strge Area, RV Access/Parking
Private Pool No
Building
Lot Description Sprinklers In Front, Desert Back, Desert Front, Gravel/Stone Front, Gravel/Stone Back, Synthetic Grass Back
Story 1
Builder Name Unknown
Sewer Septic Tank
Water Shared Well
Architectural Style Ranch
Structure Type Covered Patio(s),Patio,Private Yard
Schools
Elementary Schools Nadaburg Elementary School
Middle Schools Nadaburg Elementary School
High Schools Willow Canyon High School
School District Dysart Unified District
Others
HOA Fee Include No Fees
Senior Community No
Tax ID 503-51-116-D
Ownership Fee Simple
Acceptable Financing Cash, Conventional, FHA, VA Loan
Horse Property Y
Listing Terms Cash, Conventional, FHA, VA Loan
Financing VA
Read Less Info
Want to know what your home might be worth? Contact us for a FREE valuation!

Our team is ready to help you sell your home for the highest possible price ASAP

Copyright 2024 Arizona Regional Multiple Listing Service, Inc. All rights reserved.
Bought with HomeSmart Success

"My job is to find and attract mastery-based agents to the office, protect the culture, and make sure everyone is happy! "







