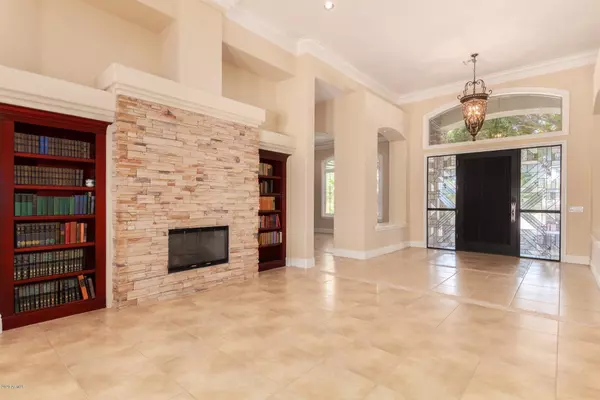$700,000
$750,000
6.7%For more information regarding the value of a property, please contact us for a free consultation.
3 Beds
3 Baths
4,050 SqFt
SOLD DATE : 11/06/2020
Key Details
Sold Price $700,000
Property Type Single Family Home
Sub Type Single Family - Detached
Listing Status Sold
Purchase Type For Sale
Square Footage 4,050 sqft
Price per Sqft $172
Subdivision Rosewood Estates
MLS Listing ID 6092711
Sold Date 11/06/20
Style Santa Barbara/Tuscan
Bedrooms 3
HOA Fees $152/qua
HOA Y/N Yes
Originating Board Arizona Regional Multiple Listing Service (ARMLS)
Year Built 2000
Annual Tax Amount $6,282
Tax Year 2019
Lot Size 0.701 Acres
Acres 0.7
Property Description
Don't miss this rare opportunity in prestigious Rosewood Estates. Elegant, well appointed home on an almost 3/4 acre corner/cul-de-sac lot. Surrounded by multi-million dollar homes. Quality craftsmanship throughout. Library with built-in bookshelves, plantation shutters, crown molding/tray ceilings, and custom baseboards. Upgraded tile in most areas. Family room with wet bar open to kitchen and custom wine cellar off kitchen area. Media room/playroom separates 2 secondary bedrooms with private bath. Master bedroom has sitting area and double glass doors to exercise/office room. Study can be easily converted to 4th bedroom and 3rd car garage bay can be easily converted back to full size. Resort backyard nestled within citrus trees. Elegant pebble-tec pool with waterfall and spa. Outdoor fireplace, grassy front and large grass area in back yard. Home needs some updating, therefore, priced under market! Close to loop 101 and I-60 for easy commute!
Location
State AZ
County Maricopa
Community Rosewood Estates
Direction From Loop 202 East: East on McDowell to North Maple, South on Maple. Once inside gate, home is on the right.
Rooms
Other Rooms Library-Blt-in Bkcse, Family Room, BonusGame Room
Master Bedroom Split
Den/Bedroom Plus 6
Separate Den/Office Y
Interior
Interior Features Eat-in Kitchen, Breakfast Bar, 9+ Flat Ceilings, Central Vacuum, Soft Water Loop, Kitchen Island, Pantry, Double Vanity, Full Bth Master Bdrm, Separate Shwr & Tub, Granite Counters
Heating Natural Gas
Cooling Refrigeration, Programmable Thmstat, Ceiling Fan(s)
Flooring Carpet, Stone, Tile
Fireplaces Type 3+ Fireplace, Exterior Fireplace, Family Room, Living Room
Fireplace Yes
Window Features Sunscreen(s)
SPA Heated,Private
Exterior
Exterior Feature Circular Drive, Private Street(s)
Garage Electric Door Opener, RV Gate, Side Vehicle Entry
Garage Spaces 2.5
Garage Description 2.5
Fence Block
Pool Play Pool, Private
Community Features Gated Community
Utilities Available SRP, City Gas
Amenities Available Management
Waterfront No
Roof Type Tile,Concrete
Parking Type Electric Door Opener, RV Gate, Side Vehicle Entry
Private Pool Yes
Building
Lot Description Sprinklers In Rear, Sprinklers In Front, Corner Lot, Cul-De-Sac, Grass Front, Grass Back, Auto Timer H2O Front
Story 1
Builder Name Custom
Sewer Public Sewer
Water City Water
Architectural Style Santa Barbara/Tuscan
Structure Type Circular Drive,Private Street(s)
Schools
Elementary Schools Ishikawa Elementary School
Middle Schools Stapley Junior High School
High Schools Mountain View - Waddell
School District Mesa Unified District
Others
HOA Name Rosewood Estates
HOA Fee Include Maintenance Grounds,Street Maint
Senior Community No
Tax ID 141-27-050
Ownership Fee Simple
Acceptable Financing Cash, Conventional
Horse Property N
Listing Terms Cash, Conventional
Financing Conventional
Special Listing Condition Probate Listing
Read Less Info
Want to know what your home might be worth? Contact us for a FREE valuation!

Our team is ready to help you sell your home for the highest possible price ASAP

Copyright 2024 Arizona Regional Multiple Listing Service, Inc. All rights reserved.
Bought with Zion Realty, LLC

"My job is to find and attract mastery-based agents to the office, protect the culture, and make sure everyone is happy! "







