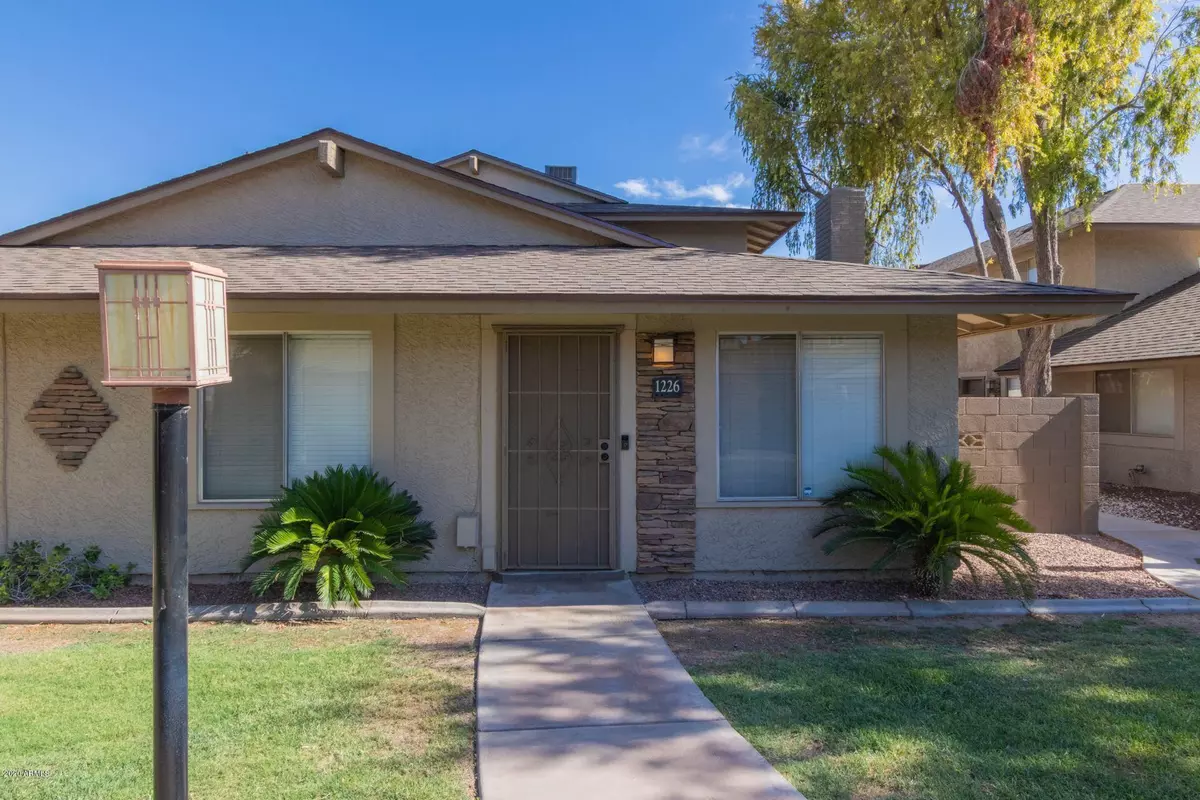$227,000
$230,000
1.3%For more information regarding the value of a property, please contact us for a free consultation.
3 Beds
1.75 Baths
1,107 SqFt
SOLD DATE : 08/07/2020
Key Details
Sold Price $227,000
Property Type Townhouse
Sub Type Townhouse
Listing Status Sold
Purchase Type For Sale
Square Footage 1,107 sqft
Price per Sqft $205
Subdivision Summerfield Unit 6 Amd
MLS Listing ID 6100289
Sold Date 08/07/20
Bedrooms 3
HOA Fees $250/mo
HOA Y/N Yes
Originating Board Arizona Regional Multiple Listing Service (ARMLS)
Year Built 1984
Annual Tax Amount $563
Tax Year 2019
Lot Size 118 Sqft
Property Description
Welcome to your new home nestled in one of AZ's hottest areas, South Scottsdale. This adorable single level townhouse boasts nearly 1200 sq ft of updated living space with 3 spacious bedrooms, 2 baths & a quaint patio area. Your new home also features; a real wood burning fireplace, 1 car garage, granite tile countertops updated plumbing & lighting fixtures throughout, brand new paint, updated floors (no carpet), no neighbors above and all appliances included. The community is lined w/ mature landscaping, features multiple pools & additional parking for guests. Located near an abundance of restaurants & bars, Old Town Scottsdale, Fashion Square, ASU, Tempe Marketplace & both Loop 101 & 202 freeways. Make time to view this home today w/ contracts in hand because this one will go fast!
Location
State AZ
County Maricopa
Community Summerfield Unit 6 Amd
Direction East on Roosevelt, North on 85th pl, take your third left, park in front of the pool area and walk to the unit per the map provided in the photos.
Rooms
Den/Bedroom Plus 3
Separate Den/Office N
Interior
Interior Features Eat-in Kitchen, 3/4 Bath Master Bdrm
Heating Electric
Cooling Refrigeration
Flooring Laminate, Tile
Fireplaces Type 1 Fireplace
Fireplace Yes
Window Features Sunscreen(s)
SPA None
Exterior
Garage Electric Door Opener
Garage Spaces 1.0
Garage Description 1.0
Fence None
Pool None
Community Features Community Spa, Community Pool
Utilities Available SRP
Amenities Available Management
Waterfront No
Roof Type Composition
Parking Type Electric Door Opener
Private Pool No
Building
Story 1
Builder Name UNK
Sewer Public Sewer
Water City Water
Schools
Elementary Schools Hohokam Elementary School
Middle Schools Supai Middle School
High Schools Coronado High School
School District Scottsdale Unified District
Others
HOA Name Vision Comm Manageme
HOA Fee Include Roof Repair,Insurance,Sewer,Trash,Water,Roof Replacement,Maintenance Exterior
Senior Community No
Tax ID 131-06-672-A
Ownership Condominium
Acceptable Financing Cash, Conventional, FHA, VA Loan
Horse Property N
Listing Terms Cash, Conventional, FHA, VA Loan
Financing Conventional
Read Less Info
Want to know what your home might be worth? Contact us for a FREE valuation!

Our team is ready to help you sell your home for the highest possible price ASAP

Copyright 2024 Arizona Regional Multiple Listing Service, Inc. All rights reserved.
Bought with Better Homes & Gardens Real Estate SJ Fowler

"My job is to find and attract mastery-based agents to the office, protect the culture, and make sure everyone is happy! "







