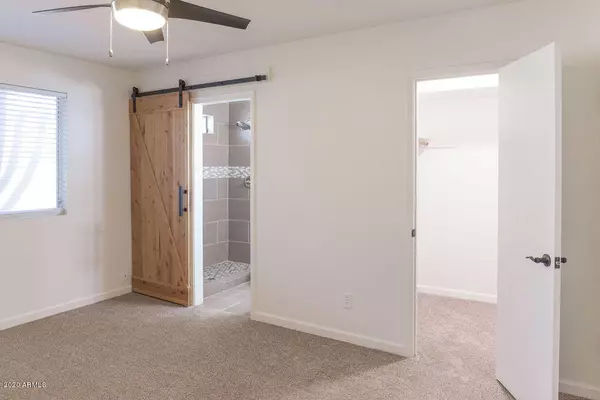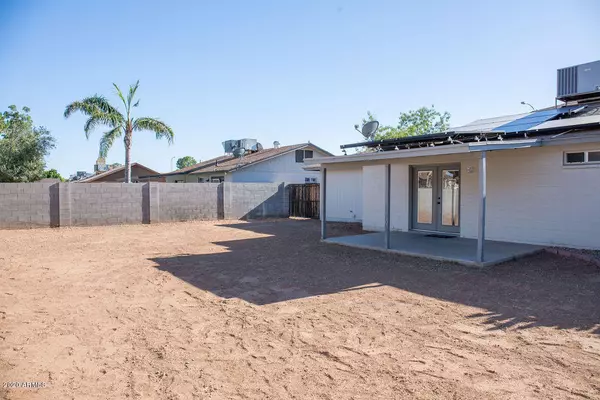$300,000
$300,000
For more information regarding the value of a property, please contact us for a free consultation.
3 Beds
2 Baths
1,272 SqFt
SOLD DATE : 07/09/2020
Key Details
Sold Price $300,000
Property Type Single Family Home
Sub Type Single Family - Detached
Listing Status Sold
Purchase Type For Sale
Square Footage 1,272 sqft
Price per Sqft $235
Subdivision Fuller Ranch Subdivision Lot 1-410 & Tr A-H
MLS Listing ID 6089294
Sold Date 07/09/20
Style Ranch
Bedrooms 3
HOA Y/N No
Originating Board Arizona Regional Multiple Listing Service (ARMLS)
Year Built 1982
Annual Tax Amount $1,001
Tax Year 2019
Lot Size 6,961 Sqft
Acres 0.16
Property Description
Welcome home to this fully remodeled move in ready home just waiting for you with NO HOA! Brand new white shaker slow close kitchen cabinets, white sparkle quartz counters, under mount sink & we'll even give you stainless steel kitchen appliances and a front load washer/dryer with pedestals. New LED flush changeable lighting and ceiling fans throughout. New plank flooring and carpeting in just the right places and new baseboards throughout. Custom built tile master shower with shampoo niche and accent design. New vanities, lights & mirrors in both bathrooms. Custom barn door in Master bedroom. French doors to the large private backyard ready for you to make your own. Covered Patio, outdoor shed, RV gate, two car garage & extra storage room. Very conveniently located off the 60 & Gilbert Rd Brand new garage door, new wifi accessible silent garage door opener, garage storage room, extra room in the laundry room to put in a large pantry and even a garage fridge. It's like walking into a brand new home from the floor to the ceiling including every outlet, light switch and even new oil rubbed door knobs throughout. All windows and screens were just washed 6/2020. Completely remodeled with quality materials and done right using a licensed electrician, plumber and general contractor. Electrician went through the entire house and switched out ever light switch and plug in, checked every line, installed all new lighting and even made sure the electrical panel was correct. Plumber checked all lines and replaced all plumbing fixtures. General contractor made sure all the items were remodeled correctly and did a fantastic job of checking over the entire home. Over $50,000 in remodeling plus all the labor hours to make this house fell like a brand new home. I bought this home for my son and did the remodel right. Unfortunately my son is still on furlough due to Covid-19 and now we need to sell. This remodel was never intended to be a flip and was remodeled knowing my son was going to move in, so we did everything by the book and did it right. We hope you will love the home as much as we do and wish you many years of happiness in this home!
Location
State AZ
County Maricopa
Community Fuller Ranch Subdivision Lot 1-410 & Tr A-H
Direction North on Gilbert Rd. Right (East) on Pueblo. Left (North) on Ashbrook. Home is located on your Right side.
Rooms
Master Bedroom Downstairs
Den/Bedroom Plus 3
Separate Den/Office N
Interior
Interior Features Master Downstairs, Walk-In Closet(s), Eat-in Kitchen, 9+ Flat Ceilings, 3/4 Bath Master Bdrm, High Speed Internet
Heating Electric
Cooling Refrigeration, Programmable Thmstat, Ceiling Fan(s)
Flooring Carpet, Laminate
Fireplaces Number No Fireplace
Fireplaces Type None
Fireplace No
Window Features Sunscreen(s)
SPA None
Laundry Dryer Included, Inside, Washer Included
Exterior
Exterior Feature Covered Patio(s)
Garage Dir Entry frm Garage, Electric Door Opener, RV Gate, RV Access/Parking
Garage Spaces 2.0
Garage Description 2.0
Fence Block
Pool None
Community Features Near Bus Stop
Utilities Available SRP
Amenities Available None
Waterfront No
Roof Type Composition
Parking Type Dir Entry frm Garage, Electric Door Opener, RV Gate, RV Access/Parking
Building
Lot Description Sprinklers In Front, Dirt Back, Grass Front, Auto Timer H2O Front
Story 1
Builder Name UNK
Sewer Public Sewer
Water City Water
Architectural Style Ranch
Structure Type Covered Patio(s)
Schools
Elementary Schools Robson Elementary School
Middle Schools Taylor Junior High School
High Schools Mesa High School
School District Mesa Unified District
Others
HOA Fee Include No Fees
Senior Community No
Tax ID 140-42-271
Ownership Fee Simple
Acceptable Financing Cash, Conventional, 1031 Exchange
Horse Property N
Listing Terms Cash, Conventional, 1031 Exchange
Financing Conventional
Special Listing Condition Owner/Agent
Read Less Info
Want to know what your home might be worth? Contact us for a FREE valuation!

Our team is ready to help you sell your home for the highest possible price ASAP

Copyright 2024 Arizona Regional Multiple Listing Service, Inc. All rights reserved.
Bought with eXp Realty

"My job is to find and attract mastery-based agents to the office, protect the culture, and make sure everyone is happy! "







