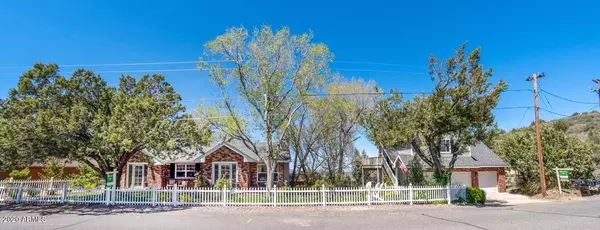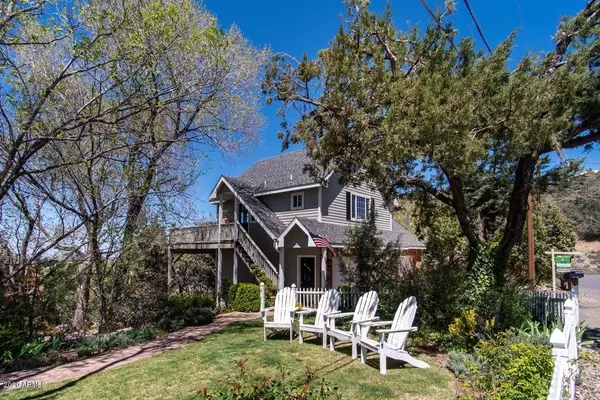$825,000
$865,000
4.6%For more information regarding the value of a property, please contact us for a free consultation.
5 Beds
4 Baths
3,570 SqFt
SOLD DATE : 08/29/2020
Key Details
Sold Price $825,000
Property Type Single Family Home
Sub Type Single Family - Detached
Listing Status Sold
Purchase Type For Sale
Square Footage 3,570 sqft
Price per Sqft $231
Subdivision Vista
MLS Listing ID 6071034
Sold Date 08/29/20
Style Ranch
Bedrooms 5
HOA Y/N No
Originating Board Arizona Regional Multiple Listing Service (ARMLS)
Year Built 1972
Annual Tax Amount $2,109
Tax Year 2019
Lot Size 0.310 Acres
Acres 0.31
Property Description
562 E. Juniper Dr. ($555,000) and 568 E. Juniper Dr. ($310,000). SWEEPING CITY LIGHT AND MOUNTAIN VIEWS OF PRESCOTT.! FOUR MINUTES TO DOWNTOWN.! BOTH HOMES ARE CAPE COD STYLE! ONE HOME HAS BEEN INCOME PROPERTY. 562 E JUNIPER DR.= 2800sf, 3 BR, 2 3/4 BATHS, OAK HARDWOOD FLOORS, GORGEOUS KITCHEN WITH GRANITE COUNTERS, CUSTOM CABINETRY, BEAUTIFUL ISLAND WITH LARGE MAPLE TOP, STAINLESS APPLIANCES, HIGH CEILING FOYER, LIVING ROOM WITH FIREPLACE, FORMAL DINING ROOM, SITTING/TV ROOM, MASTER ON MAIN LEVEL, SEAMLESS INDOOR OUTDOOR LIVING WITH LARGE VIEW TREX DECK AND LARGE PATIO WITH PARKLIKE SETTING! HOT TUB INCLUDED.! #2ND HOME HAS BEEN RENTAL FOR 18 YEARS.! BUILT IN 2002 WITH 2BR, 1 BATH, 770 SQ.FT., DECK WITH CITY VIEWS, OVERSIZED 3 CAR GARAGE WITH BUILT INS. OWNER MAY CARRY #2 HOME sitting/tv room, family room, office, laundry room, and storage room. Seamless indoor-outdoor living with a large trex deck on the main level and a large covered patio downstairs.Front entry has two brick patios on either side of the entrance. Fully fenced for pets and critter protection. Deer, javelina, hawks, eagles and quail are often seen visiting outside the fencing. Second home has a three car garage with an upstairs residence of living loom with gas fireplace, kitchen, two bedrooms and one bath. High ceilings and hardwood flooring gives the home a charming and quaint feeling. The bathroom has in-floor heating and the unit has an a/c unit. Large view deck is great for entertaining. The three car garage can accommodate the main house with easy access. PLEASE NOTE: Zillow only shows value of main home listed!
Two houses on adjoining parcels
Views
Hot tub & view patio
Jennair appliances
Refurbished original oak floors
Just over one year old Berber carpeting.
Granite countertops
Custom litchen with 78" by 62" maple wood island
Den/Office/TV room
Shiplap bedroom and bathroom
Multiple patios and decks
Both houses painted in 2019
Master bathroom quartz countertops in 2020
New deck railing paint in 2020
New interior paint in 2019
Great built-in cabinetry
New septic in 2019
New hot water heater in 2019
New downstairs bathroom remodel in 2019
New exterior lighting in 2020
Beautifully landscaped
Can lighting throughout
Ceiling fans
Location
State AZ
County Yavapai
Community Vista
Direction Gurley St. to South on Senator Hwy to Juniper Drive. (Just past Haisley)
Rooms
Other Rooms Family Room
Basement Finished, Walk-Out Access
Guest Accommodations 770.0
Master Bedroom Split
Den/Bedroom Plus 6
Separate Den/Office Y
Interior
Interior Features Walk-In Closet(s), Eat-in Kitchen, Drink Wtr Filter Sys, Furnished(See Rmrks), Vaulted Ceiling(s), Kitchen Island, Pantry, 3/4 Bath Master Bdrm, Double Vanity, Granite Counters
Heating Mini Split, Natural Gas, Floor Furnace, Wall Furnace
Cooling Refrigeration
Flooring Carpet, Stone, Tile, Wood
Fireplaces Type 2 Fireplace, Living Room, Other, See Remarks
Fireplace Yes
Window Features Vinyl Frame, Skylight(s), Double Pane Windows
SPA Above Ground, Heated, Private
Laundry Inside
Exterior
Exterior Feature Balcony, Covered Patio(s), Playground, Patio, Private Yard, Separate Guest House
Garage Electric Door Opener, Detached, Shared Driveway
Garage Spaces 3.0
Garage Description 3.0
Fence Other, Wrought Iron, See Remarks
Pool None
Landscape Description Irrigation Back, Irrigation Front
Utilities Available Oth Gas (See Rmrks), APS
Amenities Available None
Waterfront No
View City Lights, Mountain(s)
Roof Type Composition
Accessibility Zero-Grade Entry
Parking Type Electric Door Opener, Detached, Shared Driveway
Building
Lot Description Sprinklers In Rear, Sprinklers In Front, Gravel/Stone Front, Gravel/Stone Back, Grass Front, Grass Back, Irrigation Front, Irrigation Back
Story 2
Builder Name unknown
Sewer Septic in & Cnctd
Water City Water
Architectural Style Ranch
Structure Type Balcony, Covered Patio(s), Playground, Patio, Private Yard, Separate Guest House
Schools
Elementary Schools Out Of Maricopa Cnty
Middle Schools Out Of Maricopa Cnty
High Schools Out Of Maricopa Cnty
School District Out Of Area
Others
HOA Fee Include No Fees
Senior Community No
Tax ID 110-09-016
Ownership Fee Simple
Acceptable Financing Cash, Conventional
Horse Property N
Listing Terms Cash, Conventional
Financing VA
Special Listing Condition Owner/Agent
Read Less Info
Want to know what your home might be worth? Contact us for a FREE valuation!

Our team is ready to help you sell your home for the highest possible price ASAP

Copyright 2024 Arizona Regional Multiple Listing Service, Inc. All rights reserved.
Bought with Non-MLS Office

"My job is to find and attract mastery-based agents to the office, protect the culture, and make sure everyone is happy! "







