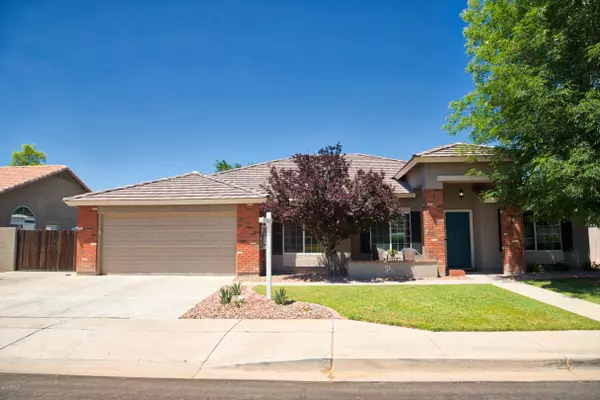$424,900
$424,900
For more information regarding the value of a property, please contact us for a free consultation.
5 Beds
2.5 Baths
2,402 SqFt
SOLD DATE : 06/29/2020
Key Details
Sold Price $424,900
Property Type Single Family Home
Sub Type Single Family - Detached
Listing Status Sold
Purchase Type For Sale
Square Footage 2,402 sqft
Price per Sqft $176
Subdivision Stratford Estates
MLS Listing ID 6078256
Sold Date 06/29/20
Style Ranch
Bedrooms 5
HOA Y/N No
Originating Board Arizona Regional Multiple Listing Service (ARMLS)
Year Built 2003
Annual Tax Amount $1,966
Tax Year 2019
Lot Size 10,400 Sqft
Acres 0.24
Property Description
Wonderful 5 bedroom, 2.5 baths, 2,402 square foot, pool, and no HOA in highly desirable Mesa neighborhood. This open floor plan features vaulted ceilings, insulated interior walls, and a large game room with pool table (available for sale). The kitchen offers an island, walk-in pantry, under cabinet lighting, above range microwave, and refrigerator. The oversize master bedroom features crown molding, bay window, remodeled bath in 2015 with a walk-in shower, new cabinets, dual vanities with granite counters, and linen closet. The second/full & half baths both feature stone counter tops. The laundry room was updated in 2018 to include cabinets, quartz countertop, and stainless steel sink. The garage includes a 20 amp dedicated circuit in the ceiling for the do it yourselfers. The oversize backyard boasts an extended covered patio, pebble tech pool with 100 amp sub panel, Built-in BBQ island, fire pit, grass area, storage shed, 12' RV Gate and 14'x63' RV pad with full RV hookups and 3 cleanouts. The community amenities include greenbelts maintained by the City of Mesa, close proximity to schools, and easy access to freeways. This home is super clean and a must see.
Location
State AZ
County Maricopa
Community Stratford Estates
Direction East to Mountain, North to Ramona, East to Emery, South to Renfield, East to home.
Rooms
Other Rooms Family Room, BonusGame Room
Master Bedroom Split
Den/Bedroom Plus 6
Separate Den/Office N
Interior
Interior Features Breakfast Bar, Vaulted Ceiling(s), Kitchen Island, Pantry, 3/4 Bath Master Bdrm, Double Vanity, High Speed Internet
Heating Electric
Cooling Refrigeration
Flooring Carpet, Tile, Wood
Fireplaces Number No Fireplace
Fireplaces Type None
Fireplace No
Window Features Double Pane Windows,Low Emissivity Windows
SPA None
Exterior
Exterior Feature Covered Patio(s), Patio
Garage Electric Door Opener, RV Gate, RV Access/Parking
Garage Spaces 2.0
Garage Description 2.0
Fence Block
Pool Play Pool, Private
Utilities Available SRP
Amenities Available None
Waterfront No
Roof Type Tile
Parking Type Electric Door Opener, RV Gate, RV Access/Parking
Private Pool Yes
Building
Lot Description Sprinklers In Rear, Sprinklers In Front, Grass Front, Grass Back, Auto Timer H2O Front, Auto Timer H2O Back
Story 1
Builder Name Providence Homes
Sewer Sewer in & Cnctd, Public Sewer
Water City Water
Architectural Style Ranch
Structure Type Covered Patio(s),Patio
Schools
Elementary Schools Meridian
Middle Schools Desert Ridge Jr. High
High Schools Desert Ridge High
School District Gilbert Unified District
Others
HOA Fee Include No Fees
Senior Community No
Tax ID 304-33-637
Ownership Fee Simple
Acceptable Financing Cash, Conventional, VA Loan
Horse Property N
Listing Terms Cash, Conventional, VA Loan
Financing Conventional
Read Less Info
Want to know what your home might be worth? Contact us for a FREE valuation!

Our team is ready to help you sell your home for the highest possible price ASAP

Copyright 2024 Arizona Regional Multiple Listing Service, Inc. All rights reserved.
Bought with The Virtual Realty Group

"My job is to find and attract mastery-based agents to the office, protect the culture, and make sure everyone is happy! "







