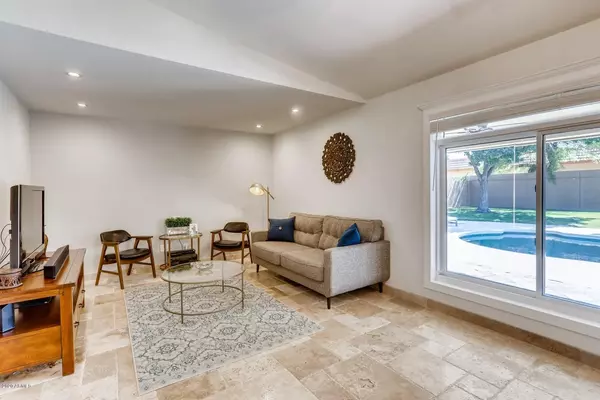$574,900
$574,900
For more information regarding the value of a property, please contact us for a free consultation.
4 Beds
3 Baths
2,144 SqFt
SOLD DATE : 07/23/2020
Key Details
Sold Price $574,900
Property Type Single Family Home
Sub Type Single Family - Detached
Listing Status Sold
Purchase Type For Sale
Square Footage 2,144 sqft
Price per Sqft $268
Subdivision Hunters Village 2 Lots 36-45 47-51 Replat
MLS Listing ID 6086264
Sold Date 07/23/20
Style Ranch
Bedrooms 4
HOA Y/N No
Originating Board Arizona Regional Multiple Listing Service (ARMLS)
Year Built 1979
Annual Tax Amount $2,439
Tax Year 2019
Lot Size 0.281 Acres
Acres 0.28
Property Description
WOW! Rare opportunity to own a unique home with a 300 sq ft detached guest house for under $600K. Perfect for additional income, guests, office, the possibilities are endless. This home has a park-like backyard where you can swim, entertain, or sit back and admire your tropical oasis filled with exotic birds of paradise, hibiscus, and rose flowers. When you're ready to come back in you will enjoy a unique and remodeled home with tumbled travertine tile, updated cherry wood cabinets, and a nice light and bright home with energy saving LED recessed lighting. Do you have some toys you need to store? No problem, just park them in the covered RV side gate. NO HOA!!! This home deserves your attention and should not be passed up.
Location
State AZ
County Maricopa
Community Hunters Village 2 Lots 36-45 47-51 Replat
Direction West on T-bird to 46 St. North around curve to home on right.
Rooms
Other Rooms Guest Qtrs-Sep Entrn, Separate Workshop, Great Room, Family Room
Guest Accommodations 300.0
Den/Bedroom Plus 4
Separate Den/Office N
Interior
Interior Features Breakfast Bar, Vaulted Ceiling(s), Kitchen Island, Pantry, 3/4 Bath Master Bdrm, Double Vanity, Granite Counters
Heating Electric
Cooling Refrigeration
Flooring Stone
Fireplaces Number No Fireplace
Fireplaces Type None
Fireplace No
SPA None
Laundry Wshr/Dry HookUp Only
Exterior
Exterior Feature Covered Patio(s), Playground, Patio, Storage, Separate Guest House
Garage RV Gate
Garage Spaces 2.0
Garage Description 2.0
Fence Block
Pool Diving Pool, Private
Landscape Description Irrigation Front
Utilities Available APS
Amenities Available None
Waterfront No
Roof Type Composition
Parking Type RV Gate
Private Pool Yes
Building
Lot Description Sprinklers In Rear, Sprinklers In Front, Desert Front, Gravel/Stone Front, Grass Back, Irrigation Front
Story 1
Builder Name UNKNOWN
Sewer Public Sewer
Water City Water
Architectural Style Ranch
Structure Type Covered Patio(s),Playground,Patio,Storage, Separate Guest House
Schools
Elementary Schools Village Vista Elementary School
Middle Schools Sunrise Middle School
High Schools Paradise Valley High School
School District Paradise Valley Unified District
Others
HOA Fee Include No Fees
Senior Community No
Tax ID 215-69-359
Ownership Fee Simple
Acceptable Financing Cash, Conventional, FHA, VA Loan
Horse Property N
Listing Terms Cash, Conventional, FHA, VA Loan
Financing Conventional
Read Less Info
Want to know what your home might be worth? Contact us for a FREE valuation!

Our team is ready to help you sell your home for the highest possible price ASAP

Copyright 2024 Arizona Regional Multiple Listing Service, Inc. All rights reserved.
Bought with Berkshire Hathaway HomeServices Arizona Properties

"My job is to find and attract mastery-based agents to the office, protect the culture, and make sure everyone is happy! "







