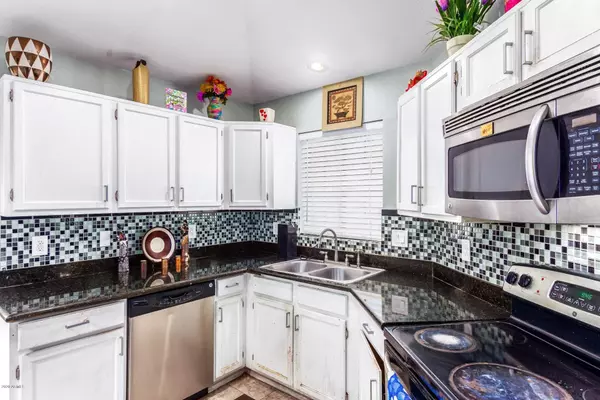$226,500
$230,000
1.5%For more information regarding the value of a property, please contact us for a free consultation.
3 Beds
2 Baths
1,191 SqFt
SOLD DATE : 07/28/2020
Key Details
Sold Price $226,500
Property Type Single Family Home
Sub Type Single Family - Detached
Listing Status Sold
Purchase Type For Sale
Square Footage 1,191 sqft
Price per Sqft $190
Subdivision Mountain View Estates Lot 1-49 Tr A-G
MLS Listing ID 6094737
Sold Date 07/28/20
Style Ranch
Bedrooms 3
HOA Fees $40/mo
HOA Y/N Yes
Originating Board Arizona Regional Multiple Listing Service (ARMLS)
Year Built 1992
Annual Tax Amount $854
Tax Year 2019
Lot Size 2,965 Sqft
Acres 0.07
Property Description
Move in Ready ENERGY EFFICIENT home with all the upgrades and updates to welcome you! CONVENIENTLY located for quick freeway access! Beautifully positioned with Mountain views! As you walk into the front door you are greeted with a LARGE great room! To your right is the COZY kitchen and dining area. Ahead of you is the hallway leading to 2 bedrooms and a bathroom on the right and on the left a SPACIOUS master ensuite! Exiting the master through the private patio door you find a low maintenance backyard with grass turf lined by a brick planter! Enjoy your peaceful Cozy privacy! You are Home!
Windows facing south are upgraded to 90% energy efficient dual panes.
New Attic insulation added.
Newer water heater. New honeywell thermostat. Patio screen door is pet scratch resistant.
Location
State AZ
County Maricopa
Community Mountain View Estates Lot 1-49 Tr A-G
Direction Heading East on Cactus Rd. Turn Left heading North on 21st Ave. Then turn right Heading east on Bloomfield Rd. home in on the left or north side of the street
Rooms
Other Rooms Great Room
Den/Bedroom Plus 3
Separate Den/Office N
Interior
Interior Features Eat-in Kitchen, Vaulted Ceiling(s), Pantry, Double Vanity, Full Bth Master Bdrm, High Speed Internet
Heating Electric
Cooling Refrigeration, Programmable Thmstat, Ceiling Fan(s)
Flooring Carpet, Tile
Fireplaces Number No Fireplace
Fireplaces Type None
Fireplace No
SPA None
Laundry WshrDry HookUp Only
Exterior
Exterior Feature Covered Patio(s)
Garage Spaces 2.0
Garage Description 2.0
Fence Block
Pool None
Community Features Near Bus Stop, Playground
Utilities Available APS
Waterfront No
View Mountain(s)
Roof Type Composition
Private Pool No
Building
Lot Description Sprinklers In Rear, Sprinklers In Front, Desert Front, Synthetic Grass Back, Auto Timer H2O Front, Auto Timer H2O Back
Story 1
Builder Name Unknown
Sewer Public Sewer
Water City Water
Architectural Style Ranch
Structure Type Covered Patio(s)
Schools
Elementary Schools Shaw Butte School
Middle Schools Mountain Sky Middle School
High Schools Thunderbird High School
School District Glendale Union High School District
Others
HOA Name Mountain View Estate
HOA Fee Include Maintenance Grounds
Senior Community No
Tax ID 149-04-830
Ownership Fee Simple
Acceptable Financing Conventional, FHA, VA Loan
Horse Property N
Listing Terms Conventional, FHA, VA Loan
Financing Conventional
Read Less Info
Want to know what your home might be worth? Contact us for a FREE valuation!

Our team is ready to help you sell your home for the highest possible price ASAP

Copyright 2024 Arizona Regional Multiple Listing Service, Inc. All rights reserved.
Bought with HomeSmart

"My job is to find and attract mastery-based agents to the office, protect the culture, and make sure everyone is happy! "







