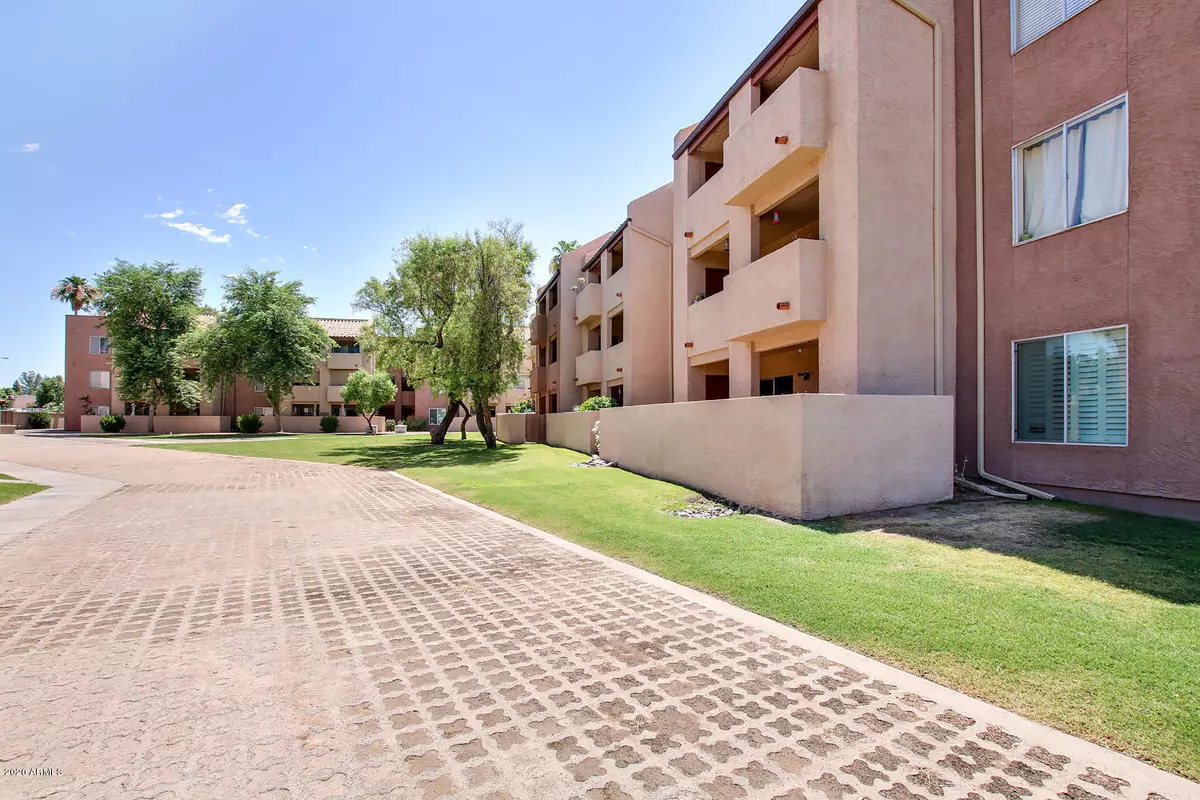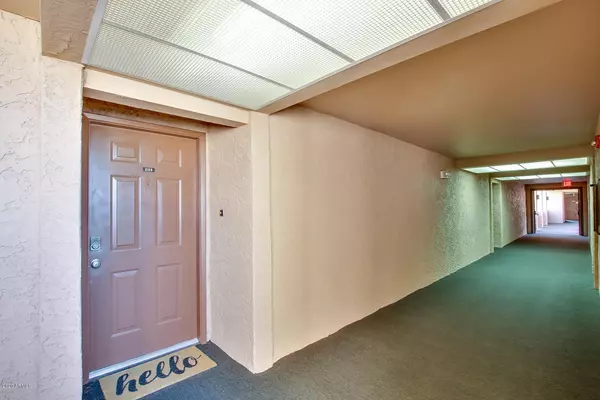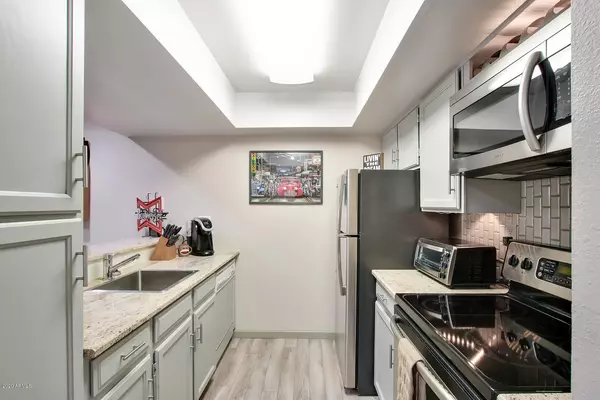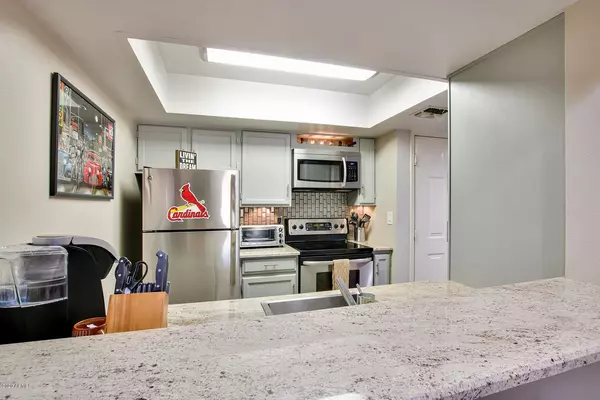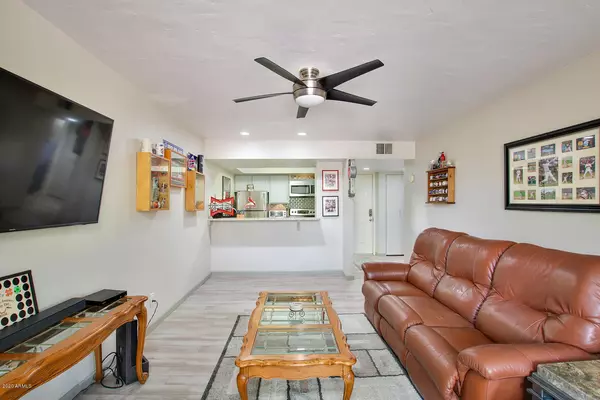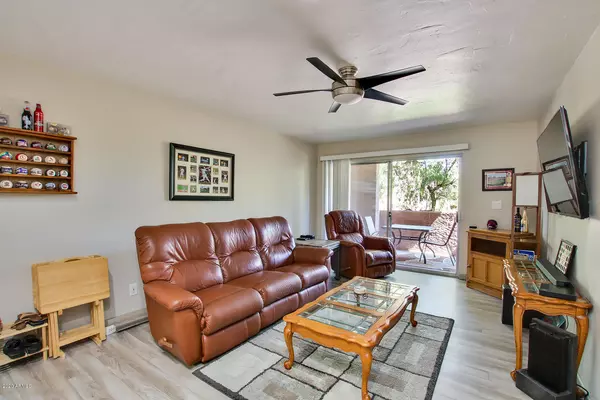$150,000
$157,500
4.8%For more information regarding the value of a property, please contact us for a free consultation.
1 Bed
1 Bath
687 SqFt
SOLD DATE : 09/18/2020
Key Details
Sold Price $150,000
Property Type Condo
Sub Type Apartment Style/Flat
Listing Status Sold
Purchase Type For Sale
Square Footage 687 sqft
Price per Sqft $218
Subdivision Los Racimos Phase 2-A
MLS Listing ID 6093656
Sold Date 09/18/20
Style Territorial/Santa Fe
Bedrooms 1
HOA Fees $150/mo
HOA Y/N Yes
Originating Board Arizona Regional Multiple Listing Service (ARMLS)
Year Built 1980
Annual Tax Amount $265
Tax Year 2019
Lot Size 735 Sqft
Acres 0.02
Property Description
Come see this beautiful 1 bedroom 1-bathroom condo in a great part of Mesa. This unit has been recently fully updated. The kitchen is has nice granite countertops with lots of cabinets, a wine rack, and stainless-steel appliances. The kitchen looks over into the family room so you can be part of the entertainment. The large family is warm and inviting and leads out to a large covered balcony where with sliding glass doors to let in the natural sunlight. The master bedroom is private and has wall closets that lead to your upgraded on-suite. BONUS: This unit has an inside laundry. Enjoy the great Arizona weather at the community pools, tennis courts, grassy areas, etc. This unit is close to freeways, shopping, public transit, schools, etc. Call today to schedule an appointment.
Location
State AZ
County Maricopa
Community Los Racimos Phase 2-A
Direction Go west on Rio Salado, turn left (south) on Evergreen' Turn into parking Lot that has 540 may street sign. Building #9 Take stairs or elevator to 2nd floor
Rooms
Other Rooms Great Room
Den/Bedroom Plus 1
Separate Den/Office N
Interior
Interior Features Elevator, No Interior Steps, Full Bth Master Bdrm, Granite Counters
Heating Electric, Other
Cooling Refrigeration
Flooring Carpet, Laminate
Fireplaces Number No Fireplace
Fireplaces Type None
Fireplace No
SPA None
Exterior
Exterior Feature Balcony, Patio
Garage Assigned
Carport Spaces 1
Pool Fenced
Community Features Community Pool, Near Light Rail Stop, Near Bus Stop, Tennis Court(s)
Utilities Available SRP
Amenities Available Management, Rental OK (See Rmks)
Waterfront No
Roof Type See Remarks
Parking Type Assigned
Private Pool Yes
Building
Lot Description Desert Front, Grass Back
Story 3
Builder Name Unknown
Sewer Public Sewer
Water City Water
Architectural Style Territorial/Santa Fe
Structure Type Balcony,Patio
Schools
Elementary Schools Curry Elementary School
Middle Schools Connolly Middle School
High Schools Mcclintock High School
School District Tempe Union High School District
Others
HOA Name Preferred Comm
HOA Fee Include Insurance,Sewer,Pest Control,Maintenance Grounds,Street Maint,Front Yard Maint,Trash,Water,Maintenance Exterior
Senior Community No
Tax ID 135-37-804
Ownership Fee Simple
Acceptable Financing Cash, Conventional
Horse Property N
Listing Terms Cash, Conventional
Financing Conventional
Read Less Info
Want to know what your home might be worth? Contact us for a FREE valuation!

Our team is ready to help you sell your home for the highest possible price ASAP

Copyright 2024 Arizona Regional Multiple Listing Service, Inc. All rights reserved.
Bought with RE/MAX Excalibur

"My job is to find and attract mastery-based agents to the office, protect the culture, and make sure everyone is happy! "


