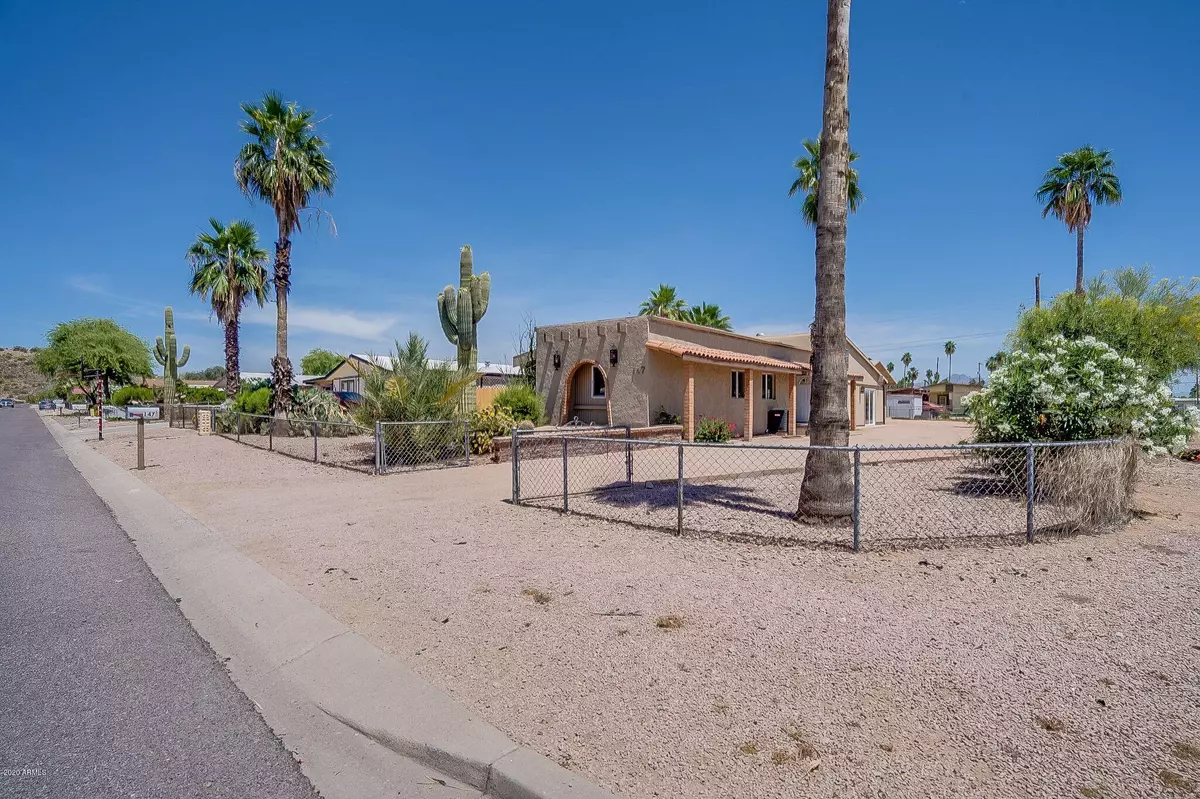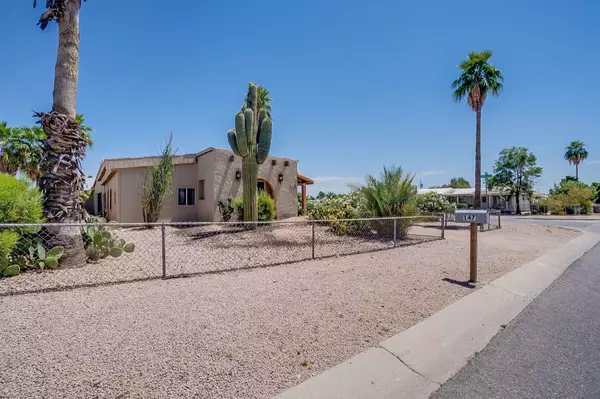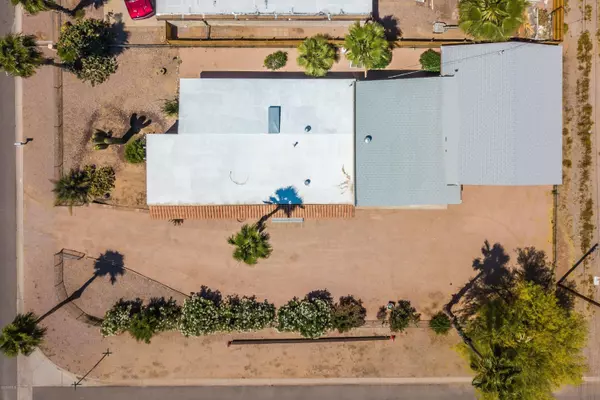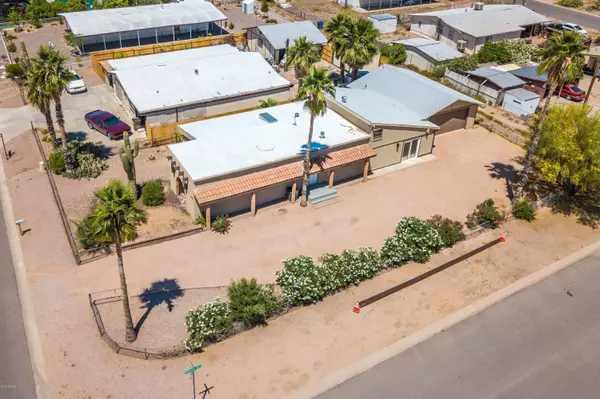$195,000
$195,000
For more information regarding the value of a property, please contact us for a free consultation.
2 Beds
2 Baths
1,750 SqFt
SOLD DATE : 07/31/2020
Key Details
Sold Price $195,000
Property Type Mobile Home
Sub Type Mfg/Mobile Housing
Listing Status Sold
Purchase Type For Sale
Square Footage 1,750 sqft
Price per Sqft $111
Subdivision Knolls Estates Lots 14-47, 62-78
MLS Listing ID 6076049
Sold Date 07/31/20
Style Contemporary
Bedrooms 2
HOA Y/N No
Originating Board Arizona Regional Multiple Listing Service (ARMLS)
Year Built 1973
Annual Tax Amount $522
Tax Year 2019
Lot Size 8,668 Sqft
Acres 0.2
Property Description
EXTENSIVE REMODEL:: No HOA; No Lot Rent, & on a Corner Lot. 2-BR, 2 BR; Kitchen w/Breakfast Nook-12x14; Dining Room-14x14; Washer/Dryer hook up in hallway, just outside of 1st BR w/shower adjacent to BR #1-14x16 w/sliding door exit.; STEP down I -step into the balance of the home from the dining room to your left is an office- 7X11, look right into a 12x30-Living Room w/Fireplace w/sliding glass door(east end) of lRM , now enter a Large Bonus RM-29x19. There is an oversized 2-car garage w/2nd BR (full) and 8x17 work area both on north end of garage.
ADDITIONAL PROPERTY: FEATURES: City Water, 20AMP Service, and Septic System. REMODEL ALSO INCLUDES:NEW:: Gas Furnace, Windows-Dual Pane, Flooring, Garage Roof, Kitchen & Bath #1 Cabinets/Counter,& Shower
Location
State AZ
County Maricopa
Community Knolls Estates Lots 14-47, 62-78
Direction FROM 202 HEAD WEST ON BROADWAY, TURN RIGHT ON 84TH WAY; HOME LOCATED ON RIGHT, NW CORNER OF 64TH WAY AT E BALSAM AVE.
Rooms
Other Rooms Family Room
Master Bedroom Downstairs
Den/Bedroom Plus 3
Separate Den/Office Y
Interior
Interior Features Master Downstairs, Eat-in Kitchen, 3/4 Bath Master Bdrm
Heating Natural Gas, ENERGY STAR Qualified Equipment
Cooling Refrigeration, Ceiling Fan(s), ENERGY STAR Qualified Equipment
Flooring Carpet, Vinyl, Tile
Fireplaces Type 1 Fireplace, Gas
Fireplace Yes
Window Features Vinyl Frame, Double Pane Windows
SPA None
Laundry 220 V Dryer Hookup, Inside, Gas Dryer Hookup
Exterior
Exterior Feature Circular Drive, Private Yard
Garage Attch'd Gar Cabinets, RV Gate, Separate Strge Area, RV Access/Parking, Gated
Garage Spaces 2.0
Garage Description 2.0
Fence Chain Link
Pool None
Utilities Available SRP, City Gas, SW Gas
Amenities Available None
Waterfront No
Roof Type Reflective Coating, Composition, Rolled/Hot Mop
Accessibility Lever Handles, Bath Scald Ctrl Fct, Bath Lever Faucets, Accessible Kitchen
Parking Type Attch'd Gar Cabinets, RV Gate, Separate Strge Area, RV Access/Parking, Gated
Building
Lot Description Alley, Corner Lot, Desert Front, Dirt Back, Gravel/Stone Front
Story 1
Builder Name unknown
Sewer Septic Tank
Water City Water
Architectural Style Contemporary
Structure Type Circular Drive, Private Yard
Schools
Elementary Schools Stevenson Elementary School (Douglas)
Middle Schools Smith Junior High School
High Schools Skyline High School
School District Mesa Unified District
Others
HOA Fee Include No Fees
Senior Community No
Tax ID 218-59-027
Ownership Fee Simple
Acceptable Financing Cash, Conventional, FHA
Horse Property N
Listing Terms Cash, Conventional, FHA
Financing Conventional
Read Less Info
Want to know what your home might be worth? Contact us for a FREE valuation!

Our team is ready to help you sell your home for the highest possible price ASAP

Copyright 2024 Arizona Regional Multiple Listing Service, Inc. All rights reserved.
Bought with eXp Realty

"My job is to find and attract mastery-based agents to the office, protect the culture, and make sure everyone is happy! "







