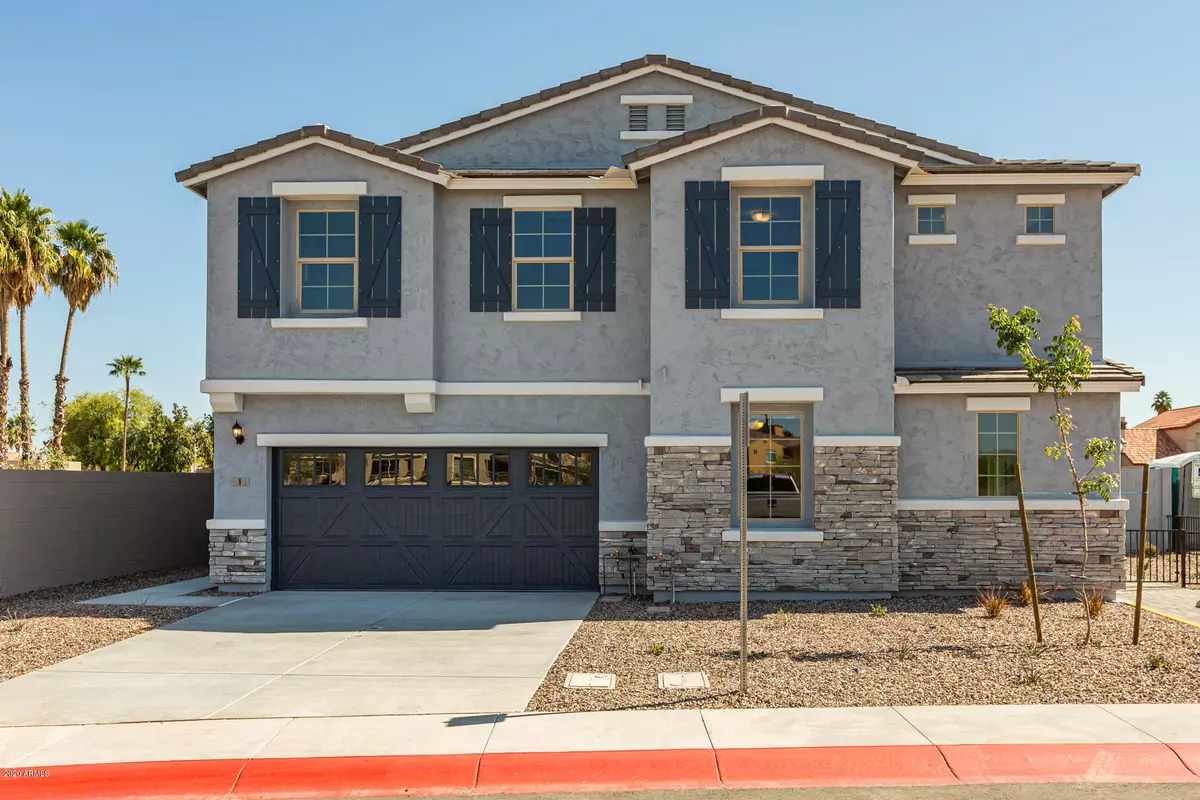$350,560
$336,650
4.1%For more information regarding the value of a property, please contact us for a free consultation.
3 Beds
2.5 Baths
2,093 SqFt
SOLD DATE : 02/24/2021
Key Details
Sold Price $350,560
Property Type Single Family Home
Sub Type Gemini/Twin Home
Listing Status Sold
Purchase Type For Sale
Square Footage 2,093 sqft
Price per Sqft $167
Subdivision Mission Crossing At Chandler Ranch
MLS Listing ID 6092300
Sold Date 02/24/21
Bedrooms 3
HOA Fees $155/mo
HOA Y/N Yes
Originating Board Arizona Regional Multiple Listing Service (ARMLS)
Year Built 2020
Tax Year 2018
Lot Size 3,183 Sqft
Acres 0.07
Property Description
BRAND NEW ENERGY STAR TWIN HOME COMMUNITY!! One of the best new home values in Chandler. Private community features 32 homes. Builder includes upgraded items like granite countertops and stainless steel appliances... standard. These energy efficient homes feature items like Dual Pane Low E windows with Vinyl Casing, Dual Zoned A/C w/Programmable Thermostats, 14 SEER A/C heat pump, jump ducts in all bedrooms for better air balance, and handy foam spray sealant. Many designer options are available to make this the home of your dreams. Mission Crossing homes are set up like a traditional home with a 23' deep 2 car garage and a backyard. This home has 3 bedrooms plus a pocket loft upstairs and an open concept great room downstairs with a large kitchen and kitchen island.
Location
State AZ
County Maricopa
Community Mission Crossing At Chandler Ranch
Direction West on Pecos; Right on Canal Dr; Community and Model Home on the Right.
Rooms
Other Rooms Loft, Great Room
Master Bedroom Split
Den/Bedroom Plus 4
Separate Den/Office N
Interior
Interior Features Upstairs, Walk-In Closet(s), 9+ Flat Ceilings, Soft Water Loop, Kitchen Island, Pantry, Double Vanity, Full Bth Master Bdrm, High Speed Internet, Granite Counters
Heating Electric
Cooling Refrigeration, Programmable Thmstat
Flooring Carpet, Tile
Fireplaces Number No Fireplace
Fireplaces Type None
Fireplace No
Window Features Vinyl Frame, Double Pane Windows, Low Emissivity Windows
SPA None
Laundry Wshr/Dry HookUp Only, Upper Level
Exterior
Exterior Feature Covered Patio(s)
Garage Electric Door Opener, Extnded Lngth Garage
Garage Spaces 2.0
Garage Description 2.0
Fence Block
Pool None
Utilities Available SRP
Amenities Available FHA Approved Prjct, Management, Rental OK (See Rmks), VA Approved Prjct
Waterfront No
Roof Type Tile
Accessibility Lever Handles, Bath Lever Faucets
Parking Type Electric Door Opener, Extnded Lngth Garage
Building
Lot Description Desert Front, Dirt Back, Auto Timer H2O Front
Story 2
Builder Name Brighton Homes
Sewer Public Sewer
Water City Water
Structure Type Covered Patio(s)
New Construction No
Schools
Elementary Schools Rudy G Bologna Elementary
Middle Schools Willis Junior High School
High Schools Perry High School
School District Chandler Unified District
Others
HOA Name Mission Crossing at
HOA Fee Include Roof Replacement, Common Area Maint, Street Maint
Senior Community No
Tax ID 303-03-085
Ownership Fee Simple
Acceptable Financing Cash, Conventional, 1031 Exchange, FHA, VA Loan
Horse Property N
Listing Terms Cash, Conventional, 1031 Exchange, FHA, VA Loan
Financing FHA
Special Listing Condition Owner/Agent
Read Less Info
Want to know what your home might be worth? Contact us for a FREE valuation!

Our team is ready to help you sell your home for the highest possible price ASAP

Copyright 2024 Arizona Regional Multiple Listing Service, Inc. All rights reserved.
Bought with Keller Williams Arizona Realty

"My job is to find and attract mastery-based agents to the office, protect the culture, and make sure everyone is happy! "







