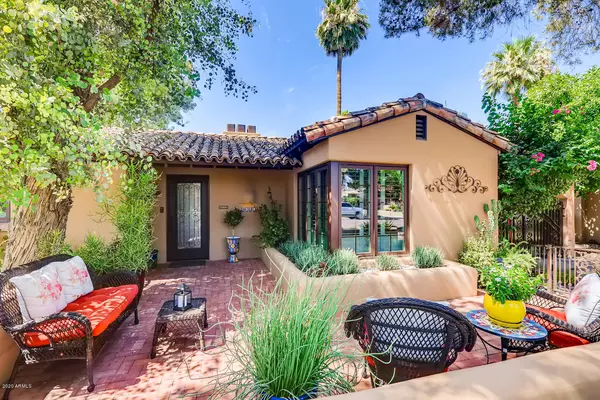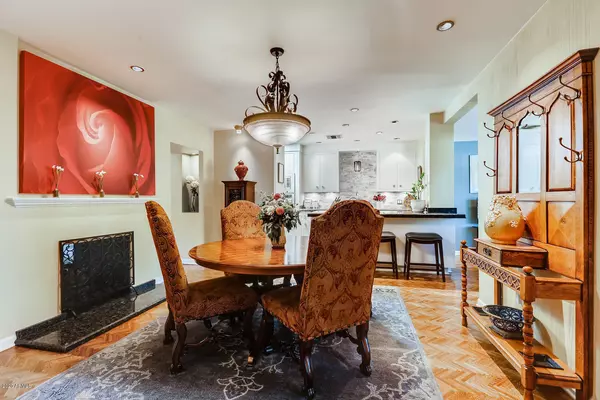$675,000
$675,000
For more information regarding the value of a property, please contact us for a free consultation.
3 Beds
2 Baths
1,885 SqFt
SOLD DATE : 07/16/2020
Key Details
Sold Price $675,000
Property Type Single Family Home
Sub Type Single Family - Detached
Listing Status Sold
Purchase Type For Sale
Square Footage 1,885 sqft
Price per Sqft $358
Subdivision Encanto
MLS Listing ID 6090450
Sold Date 07/16/20
Style Spanish
Bedrooms 3
HOA Y/N No
Originating Board Arizona Regional Multiple Listing Service (ARMLS)
Year Built 1939
Annual Tax Amount $4,955
Tax Year 2019
Lot Size 7,606 Sqft
Acres 0.17
Property Description
Gorgeous Encanto/Palmcroft Spanish Colonial Home. This home was already remodeled and the owners have recently put an additional $100K into making it perfect. All new dual pane windows. Refinished pebble tech pool, new interior and exterior paint. Refinished the herringbone wood floors, and new flooring in the great room. New appliances, granite counters, backsplash, and guest bath. New roof, water heater, electric panel, gas fireplace w/remote. Custom wrought iron patio & carport gates. Great room features a wall of glass to a lush landscaped yard w/ built in BBQ, pool, firepit and trees. The owner even landscaped the alley! Large master suite with high ceilings, big windows, and doors to the pool. The detached studio space makes for a perfect office Also new water filtration system, new pool pump and tile, New AC compressor, New plantation shutters in master.
Location
State AZ
County Maricopa
Community Encanto
Direction West on Encanto Blvd to 9th Ave, turn left (South) on 9th Ave, turn right (West) on Palm Lane to property on the right
Rooms
Other Rooms Guest Qtrs-Sep Entrn, Separate Workshop
Guest Accommodations 330.0
Master Bedroom Split
Den/Bedroom Plus 4
Separate Den/Office Y
Interior
Interior Features Eat-in Kitchen, 3/4 Bath Master Bdrm
Heating Natural Gas
Cooling Refrigeration
Flooring Wood
Fireplaces Type 1 Fireplace, Two Way Fireplace, Fire Pit, Gas
Fireplace Yes
SPA None
Exterior
Exterior Feature Built-in Barbecue, Separate Guest House
Carport Spaces 2
Fence Block
Pool Private
Community Features Historic District
Utilities Available APS, SW Gas
Amenities Available None
Waterfront No
Roof Type Tile,Foam
Private Pool Yes
Building
Lot Description Desert Back, Grass Front, Auto Timer H2O Front, Auto Timer H2O Back
Story 1
Builder Name NA
Sewer Public Sewer
Water City Water
Architectural Style Spanish
Structure Type Built-in Barbecue, Separate Guest House
Schools
Elementary Schools Kenilworth Elementary School
Middle Schools Phoenix Prep Academy
High Schools Other
School District Phoenix Union High School District
Others
HOA Fee Include No Fees
Senior Community No
Tax ID 111-10-030
Ownership Fee Simple
Acceptable Financing Cash, Conventional, FHA, VA Loan
Horse Property N
Listing Terms Cash, Conventional, FHA, VA Loan
Financing Other
Read Less Info
Want to know what your home might be worth? Contact us for a FREE valuation!

Our team is ready to help you sell your home for the highest possible price ASAP

Copyright 2024 Arizona Regional Multiple Listing Service, Inc. All rights reserved.
Bought with Phoenix Urban Spaces

"My job is to find and attract mastery-based agents to the office, protect the culture, and make sure everyone is happy! "







