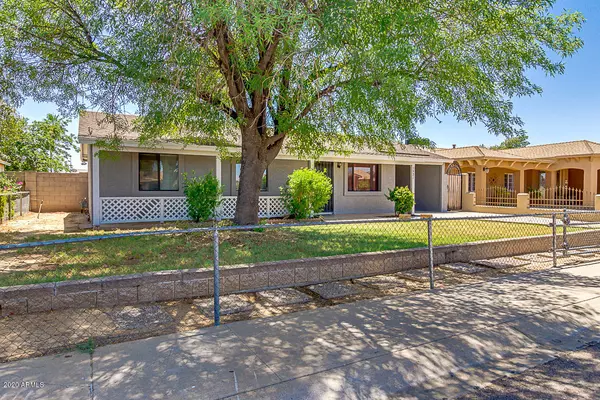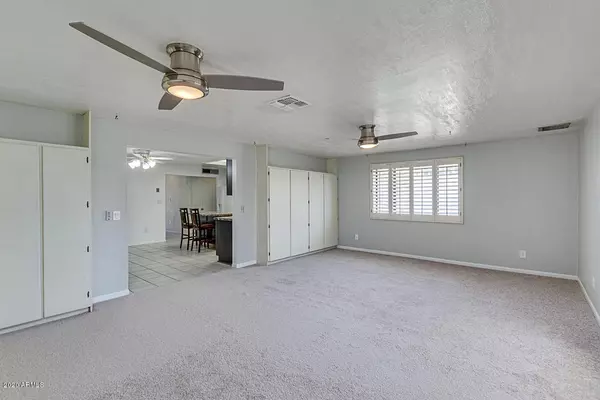$240,000
$240,000
For more information regarding the value of a property, please contact us for a free consultation.
4 Beds
2 Baths
1,529 SqFt
SOLD DATE : 06/19/2020
Key Details
Sold Price $240,000
Property Type Single Family Home
Sub Type Single Family - Detached
Listing Status Sold
Purchase Type For Sale
Square Footage 1,529 sqft
Price per Sqft $156
Subdivision Maryvale Terrace No. 46 Lot 1183-1319 & Tract A
MLS Listing ID 6080854
Sold Date 06/19/20
Style Ranch
Bedrooms 4
HOA Y/N No
Originating Board Arizona Regional Multiple Listing Service (ARMLS)
Year Built 1974
Annual Tax Amount $1,594
Tax Year 2019
Lot Size 6,560 Sqft
Acres 0.15
Property Description
A new place to call home! This incredible single-story home located in a desirable community of Phoenix! Offering you a 4 bedroom, 2 full baths, grass and rock landscaping, and a spacious North/ South gated lot. Fabulous interior is complete with a huge great room, tons of storage, NEW CARPET, tile, neutral paint colors, newer 2'' blinds and ceiling fans throughout the entire home. NEW upgraded elegant kitchen includes, PREMIUM stylish and ample cabinetry with pantry space, movable custom island, buffet bar, & newer appliances. You will absolutely love the cozy master suite with mirrored walk in closet. All New Exterior Paint. LOOK at the BONUS room off of the indoor laundry room w/ private side door. Perfect sized backyard is a perfect size for enjoying outside time with family
Location
State AZ
County Maricopa
Community Maryvale Terrace No. 46 Lot 1183-1319 & Tract A
Direction West on Encanto to 60th Ln, South to Cypress, East to Home!
Rooms
Other Rooms Great Room, BonusGame Room
Den/Bedroom Plus 5
Separate Den/Office N
Interior
Interior Features Breakfast Bar, Pantry, 3/4 Bath Master Bdrm
Heating Electric
Cooling Refrigeration
Flooring Carpet, Tile
Fireplaces Number No Fireplace
Fireplaces Type None
Fireplace No
SPA None
Exterior
Exterior Feature Patio
Carport Spaces 1
Fence Other, Block, Chain Link
Pool None
Utilities Available SRP
Amenities Available None
Waterfront No
Roof Type Composition
Private Pool No
Building
Lot Description Grass Front, Grass Back
Story 1
Builder Name John F Long
Sewer Public Sewer
Water City Water
Architectural Style Ranch
Structure Type Patio
Schools
Elementary Schools Cartwright School
Middle Schools Carl Hayden High School
High Schools Maryvale High School
School District Phoenix Union High School District
Others
HOA Fee Include No Fees
Senior Community No
Tax ID 103-13-659
Ownership Fee Simple
Acceptable Financing Cash, Conventional, FHA, VA Loan
Horse Property N
Listing Terms Cash, Conventional, FHA, VA Loan
Financing Conventional
Read Less Info
Want to know what your home might be worth? Contact us for a FREE valuation!

Our team is ready to help you sell your home for the highest possible price ASAP

Copyright 2024 Arizona Regional Multiple Listing Service, Inc. All rights reserved.
Bought with eXp Realty

"My job is to find and attract mastery-based agents to the office, protect the culture, and make sure everyone is happy! "







