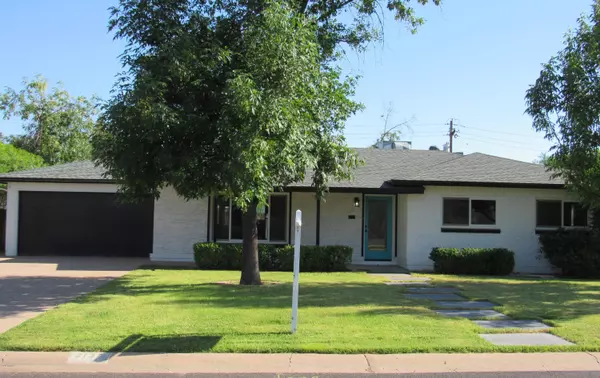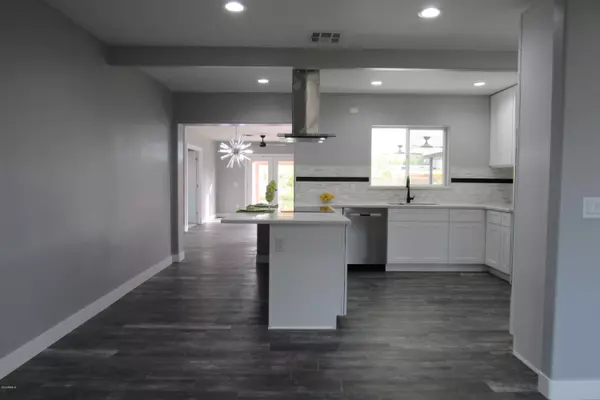$470,000
$479,000
1.9%For more information regarding the value of a property, please contact us for a free consultation.
4 Beds
3 Baths
1,955 SqFt
SOLD DATE : 06/05/2020
Key Details
Sold Price $470,000
Property Type Single Family Home
Sub Type Single Family - Detached
Listing Status Sold
Purchase Type For Sale
Square Footage 1,955 sqft
Price per Sqft $240
Subdivision Greenway Terrace 2
MLS Listing ID 6036909
Sold Date 06/05/20
Style Ranch
Bedrooms 4
HOA Y/N No
Originating Board Arizona Regional Multiple Listing Service (ARMLS)
Year Built 1954
Annual Tax Amount $2,550
Tax Year 2019
Lot Size 9,257 Sqft
Acres 0.21
Property Description
New Home for a New Year! This home has been completely renovated and ready for its new owner. Everything has been done from top to bottom, inside and out and an entertainers dream. Beautifully appointed kitchen features; all new cabinets with soft close doors and drawers including a spice drawer, 2 Lazy Susan's, awesome pot drawers providing ample space for everything and Stellar Sparkle White Quartz counter tops with marble and porcelain back splash,. Cooking will be a pleasure with all new stainless steel appliances including a 36'' INDUCTION cook top, a CONVECTION Oven/Microwave combo wall unit and ultra quiet dishwasher. The kitchen is in the center of all the activity with an open floor plan to the living room, dining and great room. This great home has 4 bedrooms, 3 baths and.. just under 2000 sq ft, Split floor plan, living room, family room, Master bedroom with double door entry and barn door to master bathroom with walk in closet. Nearly $20,000 in landscaping creating a tropical paradise, new Gazebo with a metal roof and power, awesome Rainfall Water Feature, auto-timer drip system and sprinkler system, finished covered patio with Fanimation outdoor ceiling fans, new double pane windows, new roof, all new interior/exterior doors, interior/exterior paint, new front and back walkways, Quartz Stacked Stone in Arctic White in front and that is just the beginning. The whole home has been re-plumbed, electrical has been upgraded including new breakers and 200 amp panel along with all new led lighting throughout. Beautiful new custom bath/shower tile, all new flooring throughout, separate laundry room, all new plumbing fixtures and the list goes on...ask me for the itemized list of items that have been done!
Located at the edge of the highly sought after Encanto neighborhood; centrally located makes it easy to get just about anywhere you might want to go. This would be a great home for those who love to entertain, love to have family and friends visit and would also be an outstanding vacation rental ie; VRBO, AIRBNB. This home is better than new with all that has been done, all it needs is you! Owner is a licensed real estate Broker in the state of AZ. Owner/Agent.
Location
State AZ
County Maricopa
Community Greenway Terrace 2
Direction W Thomas to South on N 21st Ave. W on Cambridge, home on the left (south side)
Rooms
Other Rooms Great Room, Family Room
Master Bedroom Split
Den/Bedroom Plus 4
Separate Den/Office N
Interior
Interior Features Breakfast Bar, No Interior Steps, Other, 3/4 Bath Master Bdrm, Double Vanity, High Speed Internet, Granite Counters
Heating Electric, See Remarks
Cooling Refrigeration, Programmable Thmstat, Ceiling Fan(s)
Flooring Carpet, Tile, Other
Fireplaces Number No Fireplace
Fireplaces Type None
Fireplace No
Window Features Vinyl Frame,Double Pane Windows
SPA None
Laundry Engy Star (See Rmks), Other, Wshr/Dry HookUp Only, See Remarks
Exterior
Exterior Feature Covered Patio(s), Gazebo/Ramada, Private Street(s), Private Yard
Garage Dir Entry frm Garage, Electric Door Opener, Separate Strge Area
Garage Spaces 2.0
Garage Description 2.0
Fence Block
Pool None
Community Features Near Bus Stop, Golf
Utilities Available APS, SW Gas
Amenities Available None
Waterfront No
Roof Type Composition
Accessibility Mltpl Entries/Exits, Lever Handles, Hard/Low Nap Floors, Bath Lever Faucets
Parking Type Dir Entry frm Garage, Electric Door Opener, Separate Strge Area
Private Pool No
Building
Lot Description Sprinklers In Rear, Sprinklers In Front, Alley, Gravel/Stone Back, Grass Front, Grass Back, Auto Timer H2O Front, Auto Timer H2O Back
Story 1
Builder Name UNK
Sewer Public Sewer
Water City Water
Architectural Style Ranch
Structure Type Covered Patio(s),Gazebo/Ramada,Private Street(s),Private Yard
Schools
Elementary Schools Augustus H Shaw Jr Montessori School
Middle Schools Alhambra Traditional School
High Schools Phoenix Prep Academy
School District Phoenix Union High School District
Others
HOA Fee Include No Fees
Senior Community No
Tax ID 110-43-075
Ownership Fee Simple
Acceptable Financing Cash, Conventional, FHA
Horse Property N
Listing Terms Cash, Conventional, FHA
Financing Conventional
Special Listing Condition Owner/Agent
Read Less Info
Want to know what your home might be worth? Contact us for a FREE valuation!

Our team is ready to help you sell your home for the highest possible price ASAP

Copyright 2024 Arizona Regional Multiple Listing Service, Inc. All rights reserved.
Bought with Howe Realty

"My job is to find and attract mastery-based agents to the office, protect the culture, and make sure everyone is happy! "







