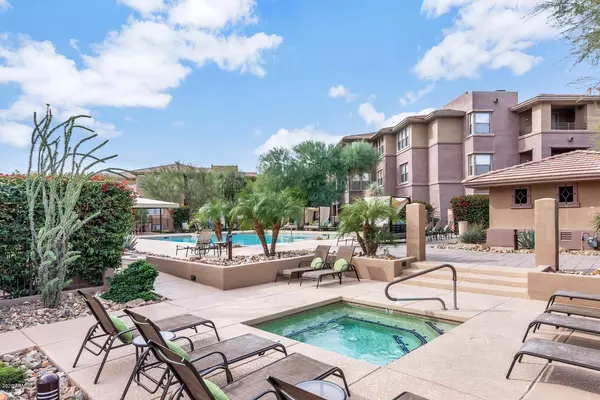$276,000
$280,000
1.4%For more information regarding the value of a property, please contact us for a free consultation.
2 Beds
2 Baths
1,149 SqFt
SOLD DATE : 07/23/2020
Key Details
Sold Price $276,000
Property Type Condo
Sub Type Apartment Style/Flat
Listing Status Sold
Purchase Type For Sale
Square Footage 1,149 sqft
Price per Sqft $240
Subdivision Venu At Grayhawk Condominium
MLS Listing ID 6077725
Sold Date 07/23/20
Style Santa Barbara/Tuscan
Bedrooms 2
HOA Fees $356/mo
HOA Y/N Yes
Originating Board Arizona Regional Multiple Listing Service (ARMLS)
Year Built 2000
Annual Tax Amount $1,322
Tax Year 2019
Lot Size 116 Sqft
Property Description
Welcome to the Venu at Grayhawk, a gated community in North Scottsdale. This well appointed 2 bedroom, 2 bathroom, 1,149 square foot condo in the prestigious Grayhawk area is perfect for all your needs. Whether a full time residence, or a lock and leave this condo checks all the boxes. Updated kitchen and appliances, fireplace, and updated bathrooms. This unit has fantastic views overlooking the pool and features washer and dryer in the unit. The Venu community is all that you can ask for featuring pools, hot tubs, and clubhouse. Grayhawk has championship golf, shopping, and dining. Hurry this one will go fast.
Location
State AZ
County Maricopa
Community Venu At Grayhawk Condominium
Direction From Scottsdale Road, East on Thompson Peak Parkway, Right/South on 76th St. Venu is 2nd Gated Entrance on Left (East). Turn right after Gate and follow road to Building 19 (on Left).
Rooms
Master Bedroom Split
Den/Bedroom Plus 2
Separate Den/Office N
Interior
Interior Features Breakfast Bar, Fire Sprinklers, Pantry, Full Bth Master Bdrm, Tub with Jets, High Speed Internet, Granite Counters
Heating Electric
Cooling Refrigeration, Ceiling Fan(s)
Flooring Carpet, Tile
Fireplaces Type 1 Fireplace, Gas
Fireplace Yes
Window Features Double Pane Windows
SPA None
Exterior
Exterior Feature Balcony, Covered Patio(s), Patio, Private Street(s)
Garage Electric Door Opener, Assigned, Shared Driveway
Garage Spaces 1.0
Garage Description 1.0
Fence Wrought Iron
Pool None
Community Features Gated Community, Community Spa Htd, Community Spa, Community Pool Htd, Community Pool, Community Media Room, Golf, Concierge, Playground, Biking/Walking Path, Clubhouse, Fitness Center
Utilities Available APS
Amenities Available Management, Rental OK (See Rmks)
Waterfront No
View Mountain(s)
Roof Type Composition
Parking Type Electric Door Opener, Assigned, Shared Driveway
Private Pool No
Building
Lot Description Desert Back, Desert Front
Story 3
Builder Name Avenue Communities
Sewer Public Sewer
Water City Water
Architectural Style Santa Barbara/Tuscan
Structure Type Balcony,Covered Patio(s),Patio,Private Street(s)
Schools
Elementary Schools Grayhawk Elementary School
Middle Schools Mountain Trail Middle School
High Schools Pinnacle High School
School District Paradise Valley Unified District
Others
HOA Name Venu @ Grayhawk
HOA Fee Include Roof Repair,Insurance,Pest Control,Maintenance Grounds,Street Maint,Front Yard Maint,Trash,Roof Replacement,Maintenance Exterior
Senior Community No
Tax ID 212-46-652
Ownership Fee Simple
Acceptable Financing Cash, Conventional, VA Loan
Horse Property N
Listing Terms Cash, Conventional, VA Loan
Financing Conventional
Read Less Info
Want to know what your home might be worth? Contact us for a FREE valuation!

Our team is ready to help you sell your home for the highest possible price ASAP

Copyright 2024 Arizona Regional Multiple Listing Service, Inc. All rights reserved.
Bought with eXp Realty

"My job is to find and attract mastery-based agents to the office, protect the culture, and make sure everyone is happy! "







