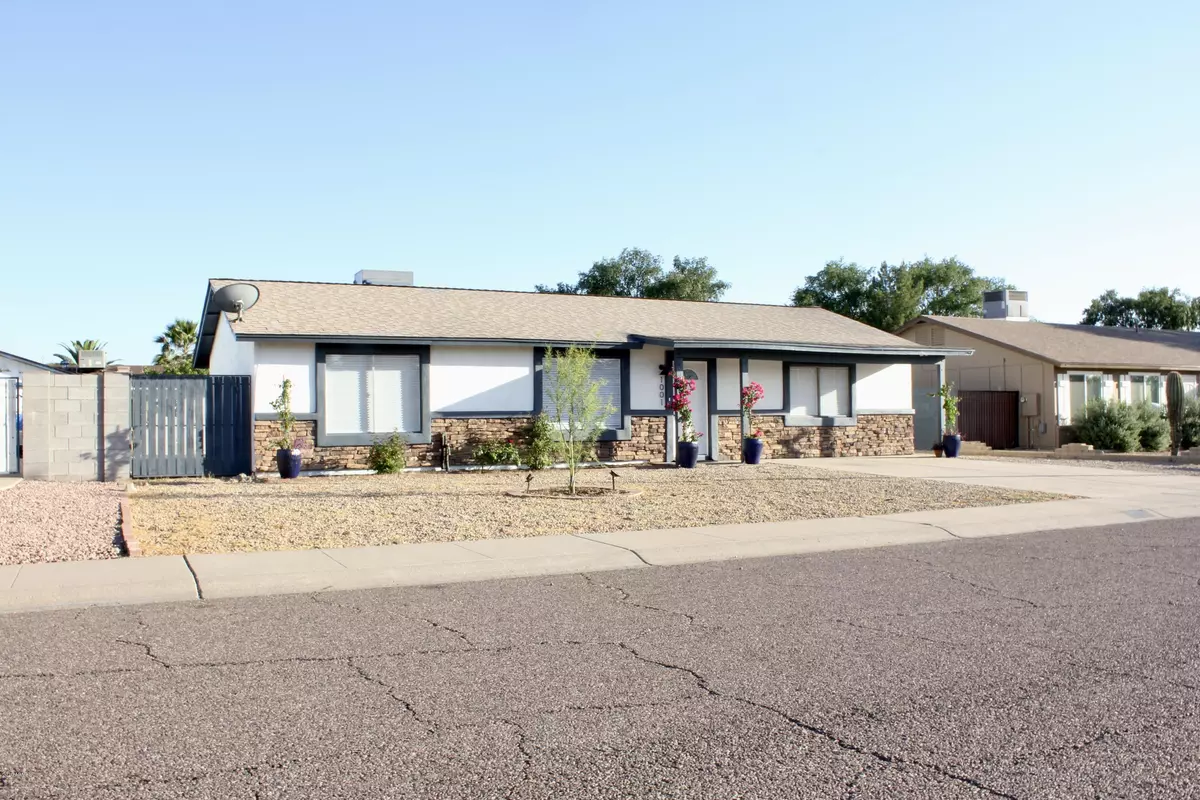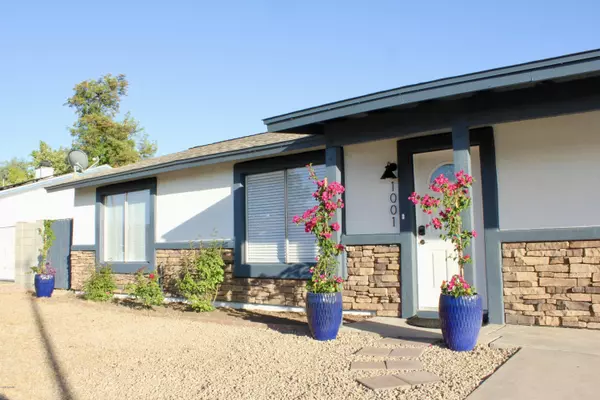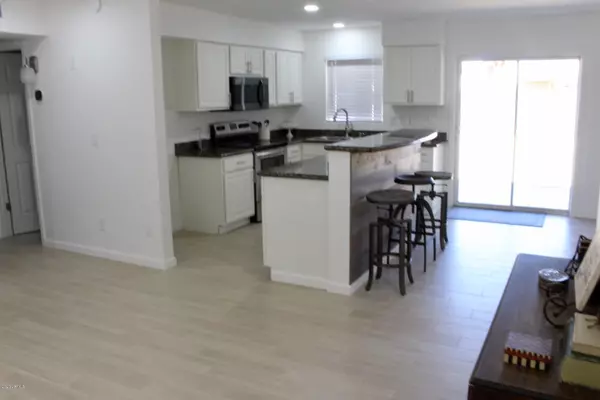$255,000
$255,000
For more information regarding the value of a property, please contact us for a free consultation.
3 Beds
1.5 Baths
1,326 SqFt
SOLD DATE : 07/15/2020
Key Details
Sold Price $255,000
Property Type Single Family Home
Sub Type Single Family - Detached
Listing Status Sold
Purchase Type For Sale
Square Footage 1,326 sqft
Price per Sqft $192
Subdivision Rose Garden Estates
MLS Listing ID 6079115
Sold Date 07/15/20
Style Ranch
Bedrooms 3
HOA Y/N No
Originating Board Arizona Regional Multiple Listing Service (ARMLS)
Year Built 1984
Annual Tax Amount $1,148
Tax Year 2019
Lot Size 6,962 Sqft
Acres 0.16
Property Description
Remodeled home ready for immediate move-in. Located near the 101, this 3 bedroom, 1.5 bath home features an open floor plan kitchen with sturdy granite counters. NEW stainless steel appliances add a modern touch and come with a 1 year warranty. Breakfast bar accented with Summit Forest Private Reserve Wood. Exterior insulated with stucco for money saving temperature control. Separate laundry room with room for storage.Custom-built kiva fireplace and potted plants throughout the yard offer a whimsical feel, perfect for entertaining. Shed is equipped with its own fuse box and could easily be converted into a guest room. Other features include: 2 RV gates, keyless entry, Ecobee SMART thermostat, wireless portable doorbell, NEW ROOF, NEW CARPET, and NEW TILE. Beautiful home priced to sell!
Location
State AZ
County Maricopa
Community Rose Garden Estates
Direction N on 7th Ave--W on Mohawk Ln-- S on 8th Ave--W on Tonopah Dr to property.
Rooms
Other Rooms Separate Workshop, Great Room
Den/Bedroom Plus 3
Separate Den/Office N
Interior
Interior Features Eat-in Kitchen, Breakfast Bar, Other, Kitchen Island, Pantry, Smart Home, Granite Counters
Heating Electric, ENERGY STAR Qualified Equipment, See Remarks
Cooling Refrigeration, Programmable Thmstat, Ceiling Fan(s)
Flooring Carpet, Tile, Other
Fireplaces Type Other (See Remarks), Exterior Fireplace
Fireplace Yes
Window Features Sunscreen(s)
SPA None
Laundry Engy Star (See Rmks), Wshr/Dry HookUp Only
Exterior
Exterior Feature Covered Patio(s), Patio, Storage
Garage RV Gate
Fence Block
Pool None
Utilities Available APS
Amenities Available None
Waterfront No
Roof Type Composition
Parking Type RV Gate
Private Pool No
Building
Lot Description Gravel/Stone Front, Gravel/Stone Back
Story 1
Sewer Public Sewer
Water City Water
Architectural Style Ranch
Structure Type Covered Patio(s),Patio,Storage
Schools
Elementary Schools Esperanza Elementary School - 85027
Middle Schools Deer Valley Middle School
High Schools Barry Goldwater High School
School District Deer Valley Unified District
Others
HOA Fee Include No Fees
Senior Community No
Tax ID 209-09-860
Ownership Fee Simple
Acceptable Financing Cash, Conventional, FHA, VA Loan
Horse Property N
Listing Terms Cash, Conventional, FHA, VA Loan
Financing VA
Special Listing Condition Owner/Agent
Read Less Info
Want to know what your home might be worth? Contact us for a FREE valuation!

Our team is ready to help you sell your home for the highest possible price ASAP

Copyright 2024 Arizona Regional Multiple Listing Service, Inc. All rights reserved.
Bought with Libertas Real Estate

"My job is to find and attract mastery-based agents to the office, protect the culture, and make sure everyone is happy! "







