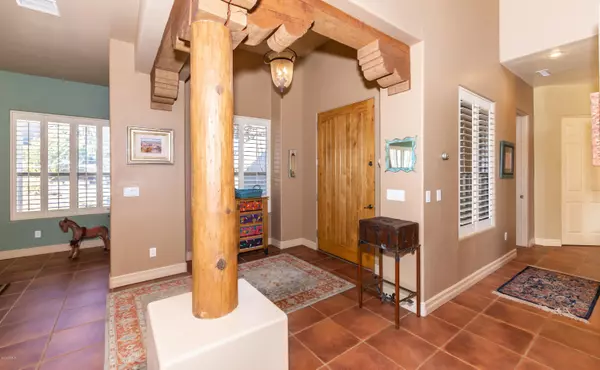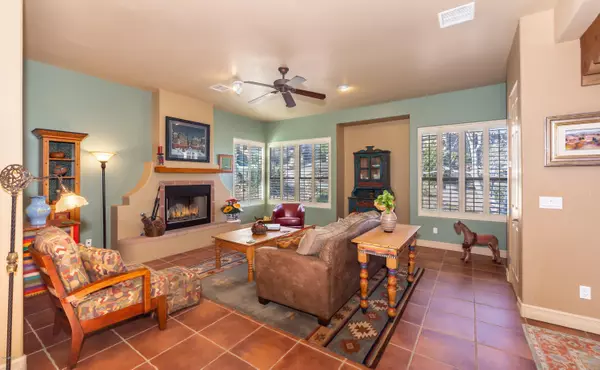$600,000
$615,000
2.4%For more information regarding the value of a property, please contact us for a free consultation.
3 Beds
3 Baths
2,893 SqFt
SOLD DATE : 10/22/2020
Key Details
Sold Price $600,000
Property Type Single Family Home
Sub Type Single Family - Detached
Listing Status Sold
Purchase Type For Sale
Square Footage 2,893 sqft
Price per Sqft $207
Subdivision Santa Fe Springs Replat A
MLS Listing ID 6084254
Sold Date 10/22/20
Style Territorial/Santa Fe
Bedrooms 3
HOA Fees $124/qua
HOA Y/N Yes
Originating Board Arizona Regional Multiple Listing Service (ARMLS)
Year Built 1998
Annual Tax Amount $2,993
Tax Year 2019
Lot Size 10,019 Sqft
Acres 0.23
Property Description
Escape the heat and traffic and relax in Prescott! Stunning Santa Fe style home in the heart of Prescott! Gorgeous saltillo tile and peeled pole beams & archways make this custom home so welcoming and warm, you'll never want to leave! This single level, former model home with a very functional split floor plan offers 3 bedrooms plus den, office or 4th bedroom, 2 full bathrooms & powder room. Fireplaces in living room & den are gas or woodburning. Wet bar, gorgeous kitchen w/granite countertops & island overlooking the bright breakfast nook! Very private patios & courtyards surround the home and provide wonderful space for entertaining! Enjoy the beautiful mountain/boulders/seasonal creek views or relax after a dip in the 14x8 SWIM SPA! Energy efficient home w/dual zoned HVAC, Pella windows
Location
State AZ
County Yavapai
Community Santa Fe Springs Replat A
Direction Willow Creek Rd to Green St. Right on Santa Fe Springs to sign on right.
Rooms
Master Bedroom Split
Den/Bedroom Plus 4
Separate Den/Office Y
Interior
Interior Features Eat-in Kitchen, Drink Wtr Filter Sys, No Interior Steps, Wet Bar, Pantry, Double Vanity, Full Bth Master Bdrm, Granite Counters
Heating Natural Gas
Cooling Refrigeration, Ceiling Fan(s)
Flooring Carpet, Tile
Fireplaces Type 2 Fireplace, Family Room, Living Room, Gas
Fireplace Yes
Window Features Double Pane Windows
SPA Above Ground, Private
Laundry Dryer Included, Washer Included
Exterior
Garage Spaces 2.0
Garage Description 2.0
Fence Wrought Iron, Wood
Pool None
Community Features Gated Community, Biking/Walking Path
Utilities Available City Gas, APS
Waterfront No
Roof Type Tile
Private Pool No
Building
Lot Description Desert Back, Desert Front, Auto Timer H2O Front, Auto Timer H2O Back
Story 1
Builder Name UNK
Sewer Public Sewer
Water City Water
Architectural Style Territorial/Santa Fe
Schools
Elementary Schools Out Of Maricopa Cnty
Middle Schools Out Of Maricopa Cnty
High Schools Out Of Maricopa Cnty
School District Out Of Area
Others
HOA Name HOAMCO
HOA Fee Include Maintenance Grounds, Other (See Remarks)
Senior Community No
Tax ID 116-02-052
Ownership Fee Simple
Acceptable Financing Cash, Conventional
Horse Property N
Listing Terms Cash, Conventional
Financing Cash
Read Less Info
Want to know what your home might be worth? Contact us for a FREE valuation!

Our team is ready to help you sell your home for the highest possible price ASAP

Copyright 2024 Arizona Regional Multiple Listing Service, Inc. All rights reserved.
Bought with Non-MLS Office

"My job is to find and attract mastery-based agents to the office, protect the culture, and make sure everyone is happy! "







