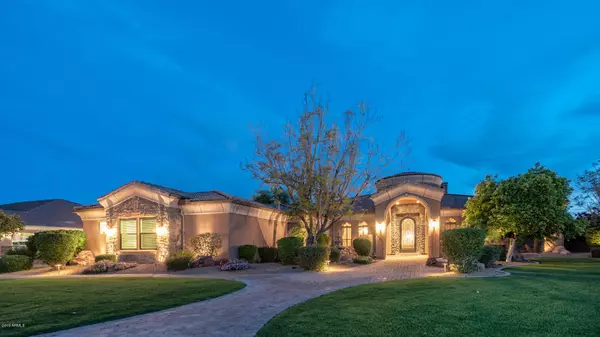$970,125
$995,000
2.5%For more information regarding the value of a property, please contact us for a free consultation.
4 Beds
3.5 Baths
4,902 SqFt
SOLD DATE : 06/22/2020
Key Details
Sold Price $970,125
Property Type Single Family Home
Sub Type Single Family - Detached
Listing Status Sold
Purchase Type For Sale
Square Footage 4,902 sqft
Price per Sqft $197
Subdivision Hermosa Groves South
MLS Listing ID 5916712
Sold Date 06/22/20
Style Santa Barbara/Tuscan
Bedrooms 4
HOA Fees $180/qua
HOA Y/N Yes
Originating Board Arizona Regional Multiple Listing Service (ARMLS)
Year Built 2004
Annual Tax Amount $6,987
Tax Year 2018
Lot Size 0.635 Acres
Acres 0.63
Property Description
Stunning Custom Home in the upscale gated community of Hermosa Groves! This luxury property has been meticulously maintained and boasts extreme pride of ownership! Just steps up the beautifully paved walkway, you are greeted by the cozy front patio with lovely water feature and perfect seating area. Entering in from the gorgeous oversized custom iron door, you are welcomed by the grand 18 ft tall entryway and gorgeous travertine tile that flows seamlessly through the home. This gourmet kitchen is a chefs dream featuring Viking appliances with dual ovens and gas cooktop, tons of beautiful custom cabinets, cultured marble countertops, and incredibly large kitchen island with storage cabinets all around. Kitchen also offers an extensive walk-in pantry, separate ice maker, lovely breakfast nook, and gorgeous grand windows offering plentiful natural sunlight. Wonderful open living space off the kitchen features multi-level ceilings, built in fireplace and tv area, and elegant wine bar and wine closet with dishwasher and refrigerator access, perfect for entertaining! The romantic master bedroom is conveniently located in the back of the home for optimal privacy! Beautiful master offers built-in fireplace, cozy sitting area with stunning light fixtures, and private access to the patio off the master. Master bathroom is that of dreams! Excellent space gives for dual sinks and separate vanity, large garden soaking tub with jets, fully tiled snail shower, private toilet room, and amazing closet with luxury custom cabinets! Just off the bathroom is a separate space with sliding doors to the back patio, perfect for an in-home gym or office! Secondary bedrooms on the west side of the home have newly installed flooring, walk-in closets, and full private bathrooms making them great en suites for family and guests! The backyard is a true OASIS!! Escape out to the incredible 2600 sq ft travertine patio from the oversized glass doors off the living room, you will be in awe by the professional landscaped yard and impressive sparkling salt water pool with cascading water features. The patio is equipped with electronic sun shades all around to give immense privacy and keep the patio nice and cool on those warm summer days! Built in gas BBQ is a perfect touch to add to this amazing yard, making it great for everyday use! Last but not least, this jaw-dropping garage spared no expense! Four car spacious garage for the upmost car enthusiast. The garage also offers a large room that is climate controlled for all of your storage needs. 3 BRAND NEW A/C units recently installed and solar panels on the home make for the most minimal SRP bills and power costs. Don?t miss out on this impeccable luxury home!
Location
State AZ
County Maricopa
Community Hermosa Groves South
Direction US60 E towards Globe, Exit on Val Vista (exit 184). Take left on Val Vista, Left on E Kael St., Left on to N Orchard, Right on E Kenwood. House is on the left.
Rooms
Other Rooms ExerciseSauna Room, Great Room
Master Bedroom Split
Den/Bedroom Plus 4
Separate Den/Office N
Interior
Interior Features Eat-in Kitchen, Breakfast Bar, Central Vacuum, Intercom, No Interior Steps, Vaulted Ceiling(s), Wet Bar, Kitchen Island, Pantry, Double Vanity, Full Bth Master Bdrm, Separate Shwr & Tub, Tub with Jets, Granite Counters
Heating Natural Gas
Cooling Refrigeration, Ceiling Fan(s)
Flooring Carpet, Stone, Tile, Wood
Fireplaces Type 1 Fireplace, Master Bedroom
Fireplace Yes
Window Features Mechanical Sun Shds,Double Pane Windows
SPA Heated,Private
Laundry Wshr/Dry HookUp Only
Exterior
Exterior Feature Covered Patio(s), Patio, Built-in Barbecue
Garage Attch'd Gar Cabinets, Dir Entry frm Garage, Electric Door Opener, Extnded Lngth Garage, Separate Strge Area, Side Vehicle Entry, Temp Controlled
Garage Spaces 4.0
Garage Description 4.0
Fence Block
Pool Heated, Private
Landscape Description Irrigation Back
Community Features Gated Community, Playground
Utilities Available SRP, SW Gas
Amenities Available Other, Rental OK (See Rmks)
Waterfront No
Roof Type Tile
Parking Type Attch'd Gar Cabinets, Dir Entry frm Garage, Electric Door Opener, Extnded Lngth Garage, Separate Strge Area, Side Vehicle Entry, Temp Controlled
Private Pool Yes
Building
Lot Description Sprinklers In Rear, Sprinklers In Front, Grass Front, Grass Back, Auto Timer H2O Front, Auto Timer H2O Back, Irrigation Back
Story 1
Builder Name Custom
Sewer Public Sewer
Water City Water
Architectural Style Santa Barbara/Tuscan
Structure Type Covered Patio(s),Patio,Built-in Barbecue
Schools
Elementary Schools Ishikawa Elementary School
Middle Schools Stapley Junior High School
High Schools Mountain View High School
School District Mesa Unified District
Others
HOA Name Haywood Realty
HOA Fee Include Maintenance Grounds,Street Maint
Senior Community No
Tax ID 141-87-579
Ownership Fee Simple
Acceptable Financing Cash, Conventional, VA Loan
Horse Property N
Listing Terms Cash, Conventional, VA Loan
Financing Cash
Read Less Info
Want to know what your home might be worth? Contact us for a FREE valuation!

Our team is ready to help you sell your home for the highest possible price ASAP

Copyright 2024 Arizona Regional Multiple Listing Service, Inc. All rights reserved.
Bought with Sterling Fine Properties

"My job is to find and attract mastery-based agents to the office, protect the culture, and make sure everyone is happy! "







