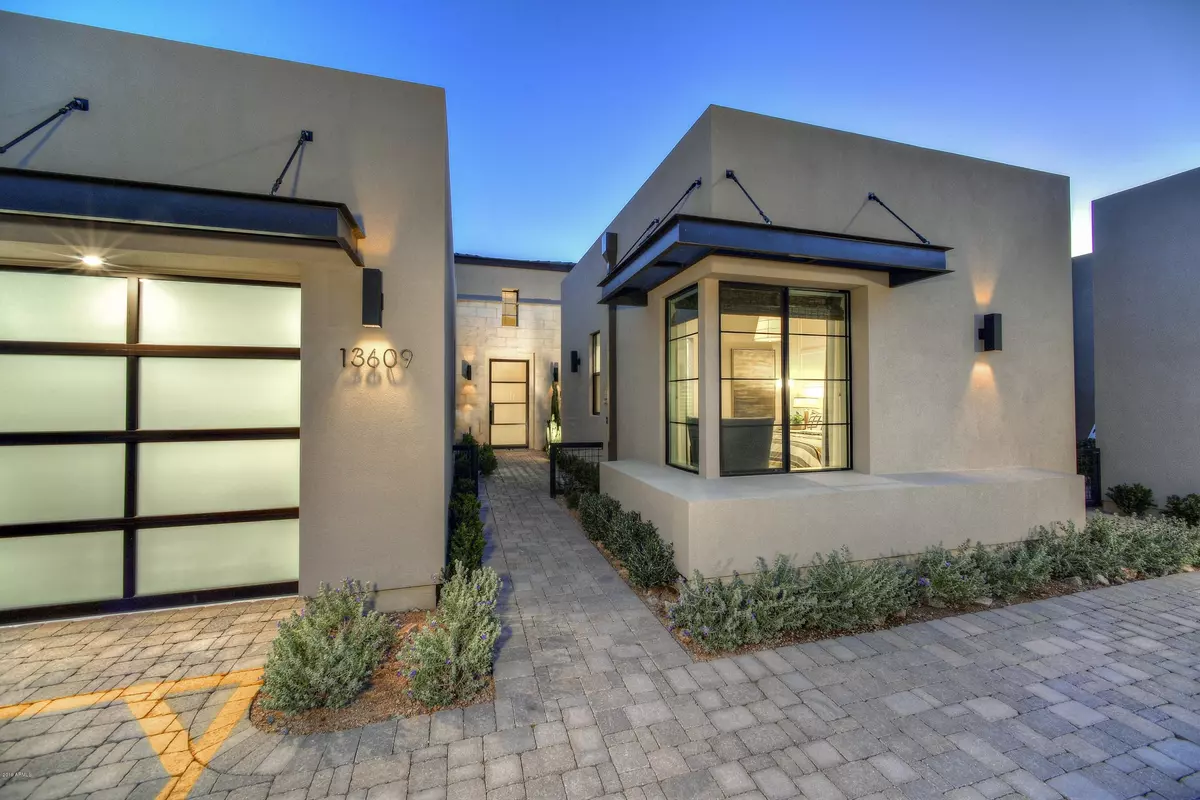$1,142,975
$1,149,975
0.6%For more information regarding the value of a property, please contact us for a free consultation.
3 Beds
3 Baths
2,552 SqFt
SOLD DATE : 11/20/2020
Key Details
Sold Price $1,142,975
Property Type Single Family Home
Sub Type Patio Home
Listing Status Sold
Purchase Type For Sale
Square Footage 2,552 sqft
Price per Sqft $447
Subdivision Adero Canyon Parcel 8
MLS Listing ID 6077300
Sold Date 11/20/20
Style Contemporary
Bedrooms 3
HOA Fees $292/mo
HOA Y/N Yes
Originating Board Arizona Regional Multiple Listing Service (ARMLS)
Year Built 2020
Annual Tax Amount $207
Tax Year 2019
Lot Size 7,532 Sqft
Acres 0.17
Property Description
Camelot Homes Adero Villas offers luxury single family homes w/ spectacular mountain views in Ftn. Hills! This 2 bedroom, den plus Casita, 3 bath award winning Villa with 2 car garage is centered around indoor/outdoor living w/an open great room, 12ft ceilings & stunning contemporary architecture. A gourmet kitchen features Wolf / Sub Zero SS appliance package, and an impressive huge kitchen island with slab granite tops. 8 ft Solid Core interior doors, A rotunda entry welcomes guests with a contemporary front door, 18'' tile flooring and plush carpeting throughout. A spa-like master bath & over sized master closet will please the most discerning buyer. Models open daily.
Location
State AZ
County Maricopa
Community Adero Canyon Parcel 8
Direction FROM SHEA BOULEVARD, NORTH ON N. PALISADES BLVD, LEFT AT EAGLE RIDGE DR. CONTINUE ON EAGLE RIDGE, PAST COPPERWYND RESORT. TURN RIGHT ON N. PROSPECT TRAIL. HOME SITE WILL BE ON RIGHT.
Rooms
Other Rooms Great Room
Master Bedroom Split
Den/Bedroom Plus 4
Separate Den/Office Y
Interior
Interior Features Mstr Bdrm Sitting Rm, Walk-In Closet(s), Breakfast Bar, 9+ Flat Ceilings, Fire Sprinklers, No Interior Steps, Soft Water Loop, Kitchen Island, Double Vanity, Full Bth Master Bdrm, Separate Shwr & Tub
Heating Natural Gas
Cooling Refrigeration, Programmable Thmstat
Flooring Tile, Wood
Fireplaces Type 1 Fireplace, Family Room, Gas
Fireplace Yes
Window Features Double Pane Windows, Low Emissivity Windows
SPA None
Laundry 220 V Dryer Hookup, Inside, Wshr/Dry HookUp Only, Gas Dryer Hookup
Exterior
Exterior Feature Covered Patio(s), Private Street(s)
Garage Electric Door Opener, Tandem, Shared Driveway
Garage Spaces 2.0
Garage Description 2.0
Fence Block, Wrought Iron
Pool None
Community Features Biking/Walking Path
Utilities Available SRP, SW Gas
Amenities Available Management, Rental OK (See Rmks)
Waterfront No
View Mountain(s)
Roof Type Built-Up, Foam
Parking Type Electric Door Opener, Tandem, Shared Driveway
Building
Lot Description Desert Front, Grass Front
Story 1
Builder Name Camelot Homes
Sewer Sewer in & Cnctd, Public Sewer
Water City Water, Pvt Water Company
Architectural Style Contemporary
Structure Type Covered Patio(s), Private Street(s)
New Construction No
Schools
Elementary Schools Mcdowell Mountain Elementary School
Middle Schools Four Peaks Elementary School - Fountain Hills
High Schools Fountain Hills High School
School District Fountain Hills Unified District
Others
HOA Name AAM
HOA Fee Include Front Yard Maint, Roof Replacement, Exterior Mnt of Unit
Senior Community No
Tax ID 217-69-218
Ownership Fee Simple
Acceptable Financing Cash, Conventional
Horse Property N
Listing Terms Cash, Conventional
Financing Other
Read Less Info
Want to know what your home might be worth? Contact us for a FREE valuation!

Our team is ready to help you sell your home for the highest possible price ASAP

Copyright 2024 Arizona Regional Multiple Listing Service, Inc. All rights reserved.
Bought with Russ Lyon Sotheby's International Realty

"My job is to find and attract mastery-based agents to the office, protect the culture, and make sure everyone is happy! "


