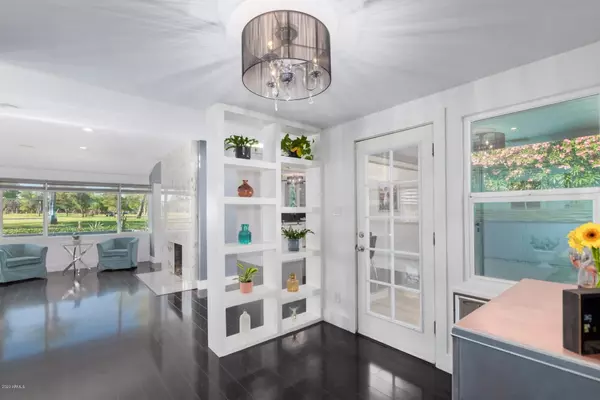$537,450
$540,000
0.5%For more information regarding the value of a property, please contact us for a free consultation.
2 Beds
2 Baths
1,461 SqFt
SOLD DATE : 06/11/2020
Key Details
Sold Price $537,450
Property Type Single Family Home
Sub Type Single Family - Detached
Listing Status Sold
Purchase Type For Sale
Square Footage 1,461 sqft
Price per Sqft $367
Subdivision West Encanto Amd
MLS Listing ID 6075116
Sold Date 06/11/20
Style Contemporary
Bedrooms 2
HOA Y/N No
Originating Board Arizona Regional Multiple Listing Service (ARMLS)
Year Built 1938
Annual Tax Amount $2,309
Tax Year 2019
Lot Size 7,283 Sqft
Acres 0.17
Property Description
This GORGEOUS home is located right on Encanto Park in the historic Encanto Palmcroft district. Completely remodeled in an urban chic style, it is truly an entertainer's dream. A wall of glass off the kitchen opens up to create an indoor/outdoor living space featuring surround sound and a built-in eight person entertainment bar with a drink well in the center. The inviting back yard offers a sparkling lineal pebble sheen pool with waterfall and fire features, new hydrotherapy spa with LED lighting system, two gas fire pits, and an outdoor pool shower. The former garage is converted to a wet bar with a roll down enclosure. A separate workspace and storage area can be used as the perfect home office or gym. High end artificial turf throughout the back yard and in a separate gated home garden space offers low maintenance beauty. This home also delivers on function as well as form with dual pane windows, a new HVAC system (2019), and solar panels (2017) that come with a 20-year warranty. The stunning interior has 2 gas fireplaces, fully remodeled kitchen and baths featuring quartz and glass counter tops, stainless steel appliances, custom cabinets, and hardwood and tile flooring throughout. The large master has a walk-in closet and very cool rain shower with fold-away doors for extra space. There is also behind gate parking for one with an RV gate. Make this unique neighborhood your own. Stroll or bike by historic homes and the rose garden, or cross the street to visit Encanto Park, which includes two golf courses, the sports complex (pool, tennis, pickleball, basketball, etc), the Enchanted Island Amusement Park, lakes with fishing and pedal boats, and playgrounds and picnic areas. You'll also be minutes away from restaurants, shopping, and all downtown has to offer.
Location
State AZ
County Maricopa
Community West Encanto Amd
Direction West on Encanto. South on 12th Ave. West on Holly.
Rooms
Other Rooms Separate Workshop
Master Bedroom Split
Den/Bedroom Plus 2
Separate Den/Office N
Interior
Interior Features Breakfast Bar, Drink Wtr Filter Sys, No Interior Steps, Wet Bar, Pantry, 3/4 Bath Master Bdrm, High Speed Internet
Heating Natural Gas
Cooling Refrigeration, Programmable Thmstat
Flooring Tile, Wood
Fireplaces Type 2 Fireplace, Fire Pit, Living Room, Master Bedroom, Gas
Fireplace Yes
Window Features Vinyl Frame,Double Pane Windows,Low Emissivity Windows,Tinted Windows
SPA Above Ground,Heated,Private
Exterior
Exterior Feature Covered Patio(s), Misting System, Patio, Private Yard
Garage RV Gate, Permit Required
Fence Block, Wood
Pool Play Pool, Private
Community Features Historic District, Golf, Playground, Biking/Walking Path
Utilities Available APS, SW Gas
Amenities Available None
Waterfront No
Roof Type Composition
Parking Type RV Gate, Permit Required
Private Pool Yes
Building
Lot Description Sprinklers In Rear, Sprinklers In Front, Alley, Grass Front, Synthetic Grass Back, Auto Timer H2O Front, Auto Timer H2O Back
Story 1
Builder Name unknown
Sewer Public Sewer
Water City Water
Architectural Style Contemporary
Structure Type Covered Patio(s),Misting System,Patio,Private Yard
Schools
Elementary Schools Kenilworth Elementary School
Middle Schools Kenilworth Elementary School
High Schools Central High School
School District Phoenix Union High School District
Others
HOA Fee Include No Fees
Senior Community No
Tax ID 111-10-023
Ownership Fee Simple
Acceptable Financing Cash, Conventional, FHA, VA Loan
Horse Property N
Listing Terms Cash, Conventional, FHA, VA Loan
Financing Conventional
Read Less Info
Want to know what your home might be worth? Contact us for a FREE valuation!

Our team is ready to help you sell your home for the highest possible price ASAP

Copyright 2024 Arizona Regional Multiple Listing Service, Inc. All rights reserved.
Bought with DF

"My job is to find and attract mastery-based agents to the office, protect the culture, and make sure everyone is happy! "







