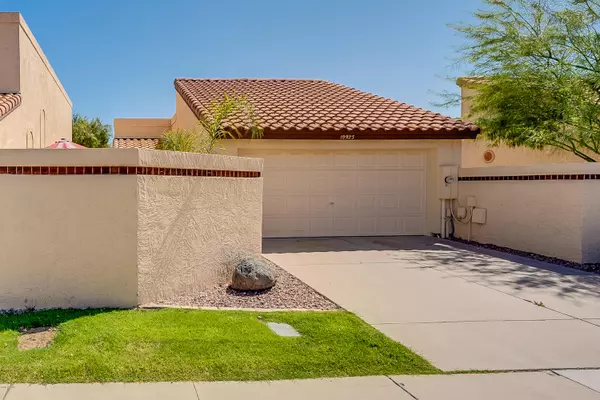$332,500
$340,000
2.2%For more information regarding the value of a property, please contact us for a free consultation.
2 Beds
2 Baths
1,024 SqFt
SOLD DATE : 06/30/2020
Key Details
Sold Price $332,500
Property Type Single Family Home
Sub Type Patio Home
Listing Status Sold
Purchase Type For Sale
Square Footage 1,024 sqft
Price per Sqft $324
Subdivision Montana Del Sol Lot 1-184 Tr A-G
MLS Listing ID 6069072
Sold Date 06/30/20
Bedrooms 2
HOA Fees $95/mo
HOA Y/N Yes
Originating Board Arizona Regional Multiple Listing Service (ARMLS)
Year Built 1984
Annual Tax Amount $1,105
Tax Year 2019
Lot Size 3,040 Sqft
Acres 0.07
Property Description
Come enjoy Scottsdale Living at the highly desired Emerald Scottsdale neighborhood! This two bedroom, two bath, two car garage upgraded patio home is a must see. Open floorplan with an updated kitchen that features beautiful granite counter tops, stainless appliances, modern backsplash and plenty of room for entertaining. Also includes a modern unique upgraded fireplace, custom paint, shutters, both bathrooms tastefully upgraded and the master opens up to an oversized private courtyard. New upgraded kitchen pantry cabinets and tile/carpet throughout. Close to shopping, entertainment and dining. Come see this Scottsdale Gem for yourself! Resort style community that offers tennis courts, relaxing pool and walk paths for those beautiful Scottsdale days/nights. Gorgeous 85259 Remodel.
Location
State AZ
County Maricopa
Community Montana Del Sol Lot 1-184 Tr A-G
Direction Via Linda North to 110th Street Left onto Gary Road Left into Emerald Scottsdale Left onto 109th Way Follow around to Hope Drive Property on Left side
Rooms
Den/Bedroom Plus 2
Separate Den/Office N
Interior
Interior Features No Interior Steps, Soft Water Loop, Kitchen Island, 3/4 Bath Master Bdrm, High Speed Internet, Granite Counters
Heating Electric
Cooling Refrigeration
Flooring Carpet, Tile
Fireplaces Type 1 Fireplace
Fireplace Yes
Window Features Sunscreen(s)
SPA None
Laundry Wshr/Dry HookUp Only
Exterior
Exterior Feature Patio
Garage Spaces 2.0
Garage Description 2.0
Fence Block
Pool None
Community Features Community Spa Htd, Community Pool Htd, Tennis Court(s), Biking/Walking Path
Utilities Available APS
Amenities Available FHA Approved Prjct, Management, Rental OK (See Rmks)
Waterfront No
Roof Type Tile
Private Pool No
Building
Lot Description Desert Back, Grass Front
Story 1
Builder Name Unknown
Sewer Public Sewer
Water City Water
Structure Type Patio
Schools
Elementary Schools Anasazi Elementary
Middle Schools Mountainside Middle School
High Schools Desert Mountain High School
School District Scottsdale Unified District
Others
HOA Name Tri City
HOA Fee Include Maintenance Grounds,Street Maint,Front Yard Maint
Senior Community No
Tax ID 217-47-106
Ownership Fee Simple
Acceptable Financing Cash, Conventional, FHA, VA Loan
Horse Property N
Listing Terms Cash, Conventional, FHA, VA Loan
Financing Cash
Read Less Info
Want to know what your home might be worth? Contact us for a FREE valuation!

Our team is ready to help you sell your home for the highest possible price ASAP

Copyright 2024 Arizona Regional Multiple Listing Service, Inc. All rights reserved.
Bought with West USA Realty

"My job is to find and attract mastery-based agents to the office, protect the culture, and make sure everyone is happy! "







