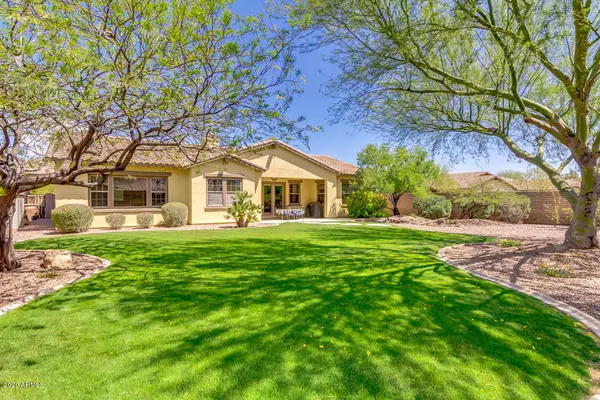$477,000
$489,000
2.5%For more information regarding the value of a property, please contact us for a free consultation.
4 Beds
3 Baths
3,208 SqFt
SOLD DATE : 05/28/2020
Key Details
Sold Price $477,000
Property Type Single Family Home
Sub Type Single Family - Detached
Listing Status Sold
Purchase Type For Sale
Square Footage 3,208 sqft
Price per Sqft $148
Subdivision Vistancia Village A Parcel G5 Replat
MLS Listing ID 6069255
Sold Date 05/28/20
Style Ranch
Bedrooms 4
HOA Fees $117/qua
HOA Y/N Yes
Originating Board Arizona Regional Multiple Listing Service (ARMLS)
Year Built 2006
Annual Tax Amount $4,140
Tax Year 2019
Lot Size 0.331 Acres
Acres 0.33
Property Description
This large single story home is located in a small private gated community in the hills of Vistancia on a Cul-De-Sac at the base of the Mountain. The views and Sunsets can be enjoyed in the oversized back yard with its lush green grass and established trees. The backyard has plenty of room for a resort style pool and spa. The house has a great open floorplan with plenty of rooms to enjoy. The private courtyard off the main living gives you a place to relax while the kids play out front. The oversized master suite comes with a separate office space and large walk in closet. As you enter into the home you'll find a private room with its own full bath and single car garage. Built in bar, and massive bar makes this an entertainers dream. This house comes with LOTS of storage and parking space
Location
State AZ
County Maricopa
Community Vistancia Village A Parcel G5 Replat
Direction W on Happy Valley (Becomes Vistancia )to Lone Mt Left on Lone Mt to Westland & rt to Creosote. Left on Creasote & throught gate. Take immediate rt then immediate left to Jesse Red & follow to end
Rooms
Other Rooms BonusGame Room
Master Bedroom Downstairs
Den/Bedroom Plus 6
Separate Den/Office Y
Interior
Interior Features Master Downstairs, Eat-in Kitchen, Breakfast Bar, Fire Sprinklers, Kitchen Island, Pantry, Double Vanity, Full Bth Master Bdrm, Separate Shwr & Tub, Granite Counters
Heating Electric
Cooling Refrigeration
Flooring Carpet, Tile
Fireplaces Type 1 Fireplace
Fireplace Yes
Window Features Sunscreen(s)
SPA None
Exterior
Exterior Feature Covered Patio(s)
Garage Spaces 4.0
Carport Spaces 2
Garage Description 4.0
Fence Block
Pool None
Community Features Gated Community, Community Spa Htd, Community Spa, Community Pool Htd, Community Pool, Community Media Room, Tennis Court(s), Playground, Biking/Walking Path, Clubhouse
Utilities Available APS, SW Gas
Amenities Available Management
Waterfront No
View Mountain(s)
Roof Type Tile,Concrete
Private Pool No
Building
Lot Description Corner Lot, Desert Back, Desert Front, Cul-De-Sac, Gravel/Stone Front, Grass Back
Story 1
Builder Name Cachet Homes
Sewer Public Sewer
Water City Water
Architectural Style Ranch
Structure Type Covered Patio(s)
Schools
Elementary Schools Lake Pleasant Elementary
Middle Schools Lake Pleasant Elementary
High Schools Liberty High School
School District Peoria Unified School District
Others
HOA Name Vistancia Village
HOA Fee Include Maintenance Grounds
Senior Community No
Tax ID 510-02-566
Ownership Fee Simple
Acceptable Financing Cash, Conventional
Horse Property N
Listing Terms Cash, Conventional
Financing Conventional
Read Less Info
Want to know what your home might be worth? Contact us for a FREE valuation!

Our team is ready to help you sell your home for the highest possible price ASAP

Copyright 2024 Arizona Regional Multiple Listing Service, Inc. All rights reserved.
Bought with Keller Williams Realty Phoenix

"My job is to find and attract mastery-based agents to the office, protect the culture, and make sure everyone is happy! "







