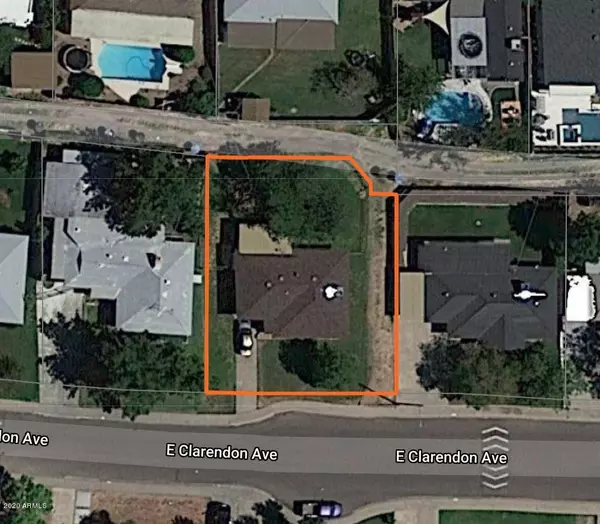$395,000
$399,999
1.2%For more information regarding the value of a property, please contact us for a free consultation.
3 Beds
2 Baths
1,329 SqFt
SOLD DATE : 08/31/2020
Key Details
Sold Price $395,000
Property Type Single Family Home
Sub Type Single Family - Detached
Listing Status Sold
Purchase Type For Sale
Square Footage 1,329 sqft
Price per Sqft $297
Subdivision Suncrest Estates Lot 55-69
MLS Listing ID 6067494
Sold Date 08/31/20
Style Ranch
Bedrooms 3
HOA Y/N No
Originating Board Arizona Regional Multiple Listing Service (ARMLS)
Year Built 1953
Annual Tax Amount $2,526
Tax Year 2019
Lot Size 9,649 Sqft
Acres 0.22
Property Description
ONE OF THE BIGGEST LOTS IN ARCADIA LITE AT 9,649 SQFT. LOVINGLY OWNED SINCE 1988! Welcome to fabulous Arcadia Lite. This active neighborhood is lined with lush and beautiful trees and surrounded by $900K+ luxury homes that shine bright with character and charm. Within walking or biking distance to great bars and restaurants, this is an amazing investment opportunity to remodel or renovate and bring this home back to its original glory! This home is graced with mature Orange, Hong Kong Orchid and Chinese Tallow trees that blossom beautifully and have been well cared for. The home has had its roof replaced, patio roof replaced, new tile added and an HVAC system update but the home itself comes as is. This lot won't last long!
Location
State AZ
County Maricopa
Community Suncrest Estates Lot 55-69
Direction FROM N 40TH ST HEAD WEST ON E CLARENDON AVE. HOME IS ON THE RIGHT.
Rooms
Master Bedroom Not split
Den/Bedroom Plus 3
Separate Den/Office N
Interior
Interior Features No Interior Steps, Other, 3/4 Bath Master Bdrm, High Speed Internet
Heating Natural Gas
Cooling Refrigeration, Ceiling Fan(s)
Flooring Carpet, Linoleum, Tile
Fireplaces Number No Fireplace
Fireplaces Type None
Fireplace No
SPA None
Exterior
Exterior Feature Covered Patio(s), Patio
Carport Spaces 1
Fence Chain Link
Pool None
Utilities Available SRP, SW Gas
Amenities Available None
Waterfront No
Roof Type Composition,Rolled/Hot Mop
Accessibility Accessible Door 32in+ Wide, Accessible Hallway(s)
Private Pool No
Building
Lot Description Alley, Grass Front, Grass Back
Story 1
Builder Name HALLCRAFT
Sewer Public Sewer
Water City Water
Architectural Style Ranch
Structure Type Covered Patio(s),Patio
New Construction No
Schools
Elementary Schools Creighton Elementary School
Middle Schools Monte Vista Elementary School
High Schools Camelback High School
School District Phoenix Union High School District
Others
HOA Fee Include No Fees
Senior Community No
Tax ID 127-18-073
Ownership Fee Simple
Acceptable Financing Cash, Conventional, Lease Option, Lease Purchase, VA Loan
Horse Property N
Listing Terms Cash, Conventional, Lease Option, Lease Purchase, VA Loan
Financing Cash
Read Less Info
Want to know what your home might be worth? Contact us for a FREE valuation!

Our team is ready to help you sell your home for the highest possible price ASAP

Copyright 2024 Arizona Regional Multiple Listing Service, Inc. All rights reserved.
Bought with Non-MLS Office

"My job is to find and attract mastery-based agents to the office, protect the culture, and make sure everyone is happy! "







