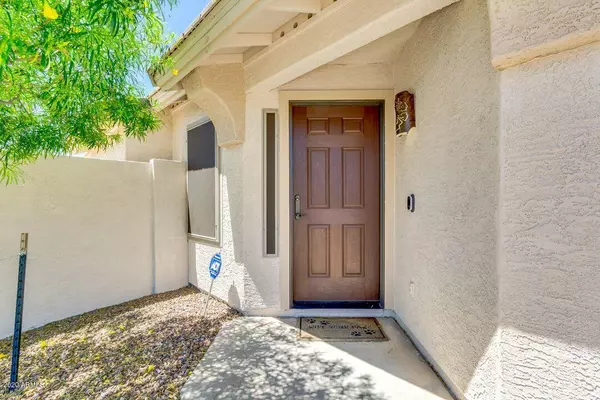$300,000
$290,000
3.4%For more information regarding the value of a property, please contact us for a free consultation.
3 Beds
2 Baths
1,679 SqFt
SOLD DATE : 05/18/2020
Key Details
Sold Price $300,000
Property Type Single Family Home
Sub Type Single Family - Detached
Listing Status Sold
Purchase Type For Sale
Square Footage 1,679 sqft
Price per Sqft $178
Subdivision Parkwood East
MLS Listing ID 6067447
Sold Date 05/18/20
Style Ranch
Bedrooms 3
HOA Fees $40/mo
HOA Y/N Yes
Originating Board Arizona Regional Multiple Listing Service (ARMLS)
Year Built 1999
Annual Tax Amount $1,404
Tax Year 2019
Lot Size 6,000 Sqft
Acres 0.14
Property Description
Beautifully maintained 3BR/2BA home offers an open floor plan with vaulted ceilings. Current owners have completed so many upgrades in the past few years, it's almost a complete remodel. New dual pane windows, Pella insulated entry/patio doors, grey wood plank Italian porcelain tile floors, etc. Even the exterior of the house was recently painted in 2020. Kitchen remodeled to include granite countertops, dishwasher, gas range and range hood. Master bedroom/bathroom remodeled to include new cabinets, tile, fixtures and baseboards. Great room offers gas fireplace with stone veneer surround and plantation shutters throughout. Back yard oasis has sparkling salt water pool with variable speed pump, BBQ gas stub out, patio roll down shade with fan, misting system, sprinkler/drip system (front/back)and locking gate with composite wood. Owner has most manuals, touch-up paint to existing colors, and tiles. Pre-wired for speakers in every room, newer washer/dryer, newer water softener, Ecobee Wi-Fi Thermostat and ceiling fans throughout. Garage door is insulated and there is extra storage in the attic above garage. Trane (19 Seer) HVAC unit with 2 stage gas furnace and 2 stage dual compressor/dual speed fan motor. HVAC accessories include polarized media filter, air scrubber, surge protector and condensate safety switch. Buyer and buyers agent to verify all facts. Owned hard-wired security system. This home is a must see!
Location
State AZ
County Maricopa
Community Parkwood East
Direction NORTH on Signal Butte from Southern to Wier. EAST to 110th. SOUTH to home.
Rooms
Other Rooms Great Room
Master Bedroom Split
Den/Bedroom Plus 3
Separate Den/Office N
Interior
Interior Features Eat-in Kitchen, Breakfast Bar, Soft Water Loop, Vaulted Ceiling(s), Kitchen Island, Pantry, 3/4 Bath Master Bdrm, High Speed Internet, Granite Counters
Heating Natural Gas, ENERGY STAR Qualified Equipment
Cooling Refrigeration, Programmable Thmstat, Ceiling Fan(s), ENERGY STAR Qualified Equipment
Flooring Carpet, Tile
Fireplaces Type 1 Fireplace, Living Room, Gas
Fireplace Yes
Window Features Vinyl Frame,ENERGY STAR Qualified Windows,Double Pane Windows,Low Emissivity Windows
SPA None
Laundry Engy Star (See Rmks)
Exterior
Exterior Feature Covered Patio(s), Misting System, Patio
Garage Electric Door Opener
Garage Spaces 2.0
Garage Description 2.0
Fence Block
Pool Play Pool, Variable Speed Pump, Private
Community Features Playground
Utilities Available SRP, SW Gas
Amenities Available None
Waterfront No
Roof Type Tile
Parking Type Electric Door Opener
Private Pool Yes
Building
Lot Description Sprinklers In Rear, Sprinklers In Front, Corner Lot, Desert Back, Desert Front, Gravel/Stone Front, Gravel/Stone Back
Story 1
Builder Name STANDARD PACIFIC
Sewer Public Sewer
Water City Water
Architectural Style Ranch
Structure Type Covered Patio(s),Misting System,Patio
Schools
Elementary Schools Brinton Elementary
Middle Schools Smith Junior High School
High Schools Skyline High School
School District Mesa Unified District
Others
HOA Name Parkwood East
HOA Fee Include Maintenance Grounds
Senior Community No
Tax ID 220-73-218
Ownership Fee Simple
Acceptable Financing Cash, Conventional, FHA, VA Loan
Horse Property N
Listing Terms Cash, Conventional, FHA, VA Loan
Financing Conventional
Read Less Info
Want to know what your home might be worth? Contact us for a FREE valuation!

Our team is ready to help you sell your home for the highest possible price ASAP

Copyright 2024 Arizona Regional Multiple Listing Service, Inc. All rights reserved.
Bought with The Real Estate Brokers

"My job is to find and attract mastery-based agents to the office, protect the culture, and make sure everyone is happy! "







