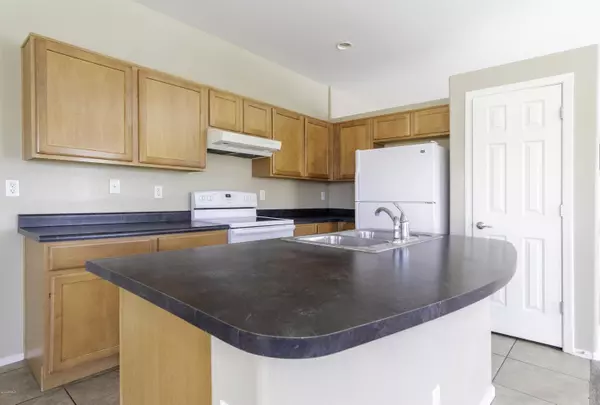$210,000
$210,000
For more information regarding the value of a property, please contact us for a free consultation.
3 Beds
2 Baths
1,753 SqFt
SOLD DATE : 06/12/2020
Key Details
Sold Price $210,000
Property Type Single Family Home
Sub Type Single Family - Detached
Listing Status Sold
Purchase Type For Sale
Square Footage 1,753 sqft
Price per Sqft $119
Subdivision Villago Parcel 11
MLS Listing ID 6068679
Sold Date 06/12/20
Style Ranch
Bedrooms 3
HOA Fees $52/mo
HOA Y/N Yes
Originating Board Arizona Regional Multiple Listing Service (ARMLS)
Year Built 2007
Annual Tax Amount $1,784
Tax Year 2019
Lot Size 6,919 Sqft
Acres 0.16
Property Description
Home Sweet Home! This home is located in the desirable subdivision of Villago. Home features a split bedroom plan with 3 bedrooms, a den/ office (that can easily be converted into a 4th bedroom if needed), a neutral color palette and situated on a corner lot. Kitchen comes complete with refrigerator, dishwasher, range/oven, kitchen island & pantry! The master suite features a walk in closet, double sink vanity, 3/4 spacious shower and a private toilet room. Villago is located on the north end of Casa Grande and features many amenities such as a Lake with fountains, walking paths and may parks throughout. This is a must see home!
Location
State AZ
County Pinal
Community Villago Parcel 11
Direction North on Pinal Ave., East on Oceanview Dr., North on Lakeside Parkway, West on Pacific Way, North on Moonlight Ln., West on Atlantic Dr., North on Excursion Ln., West on Rio to home on north side of s
Rooms
Master Bedroom Split
Den/Bedroom Plus 4
Separate Den/Office Y
Interior
Interior Features Eat-in Kitchen, Breakfast Bar, Kitchen Island, Pantry, 3/4 Bath Master Bdrm, Double Vanity, High Speed Internet
Heating Natural Gas
Cooling Refrigeration
Flooring Carpet, Tile
Fireplaces Number No Fireplace
Fireplaces Type None
Fireplace No
Window Features Double Pane Windows
SPA None
Exterior
Exterior Feature Covered Patio(s)
Garage Spaces 2.0
Garage Description 2.0
Fence Block
Pool None
Community Features Lake Subdivision, Playground, Biking/Walking Path
Utilities Available APS, SW Gas
Amenities Available FHA Approved Prjct, Management, Rental OK (See Rmks), VA Approved Prjct
Waterfront No
Roof Type Tile
Private Pool No
Building
Lot Description Sprinklers In Front, Corner Lot, Desert Front, Gravel/Stone Back, Auto Timer H2O Front
Story 1
Builder Name Greystone Homes
Sewer Private Sewer
Water Pvt Water Company
Architectural Style Ranch
Structure Type Covered Patio(s)
Schools
Elementary Schools Mccartney Ranch Elementary School
Middle Schools Villago Middle School
High Schools Casa Grande Union High School
School District Casa Grande Union High School District
Others
HOA Name Villago Community
HOA Fee Include Maintenance Grounds
Senior Community No
Tax ID 515-37-188
Ownership Fee Simple
Acceptable Financing Cash, Conventional, FHA, VA Loan
Horse Property N
Listing Terms Cash, Conventional, FHA, VA Loan
Financing FHA
Special Listing Condition FIRPTA may apply
Read Less Info
Want to know what your home might be worth? Contact us for a FREE valuation!

Our team is ready to help you sell your home for the highest possible price ASAP

Copyright 2024 Arizona Regional Multiple Listing Service, Inc. All rights reserved.
Bought with HomeSmart

"My job is to find and attract mastery-based agents to the office, protect the culture, and make sure everyone is happy! "







