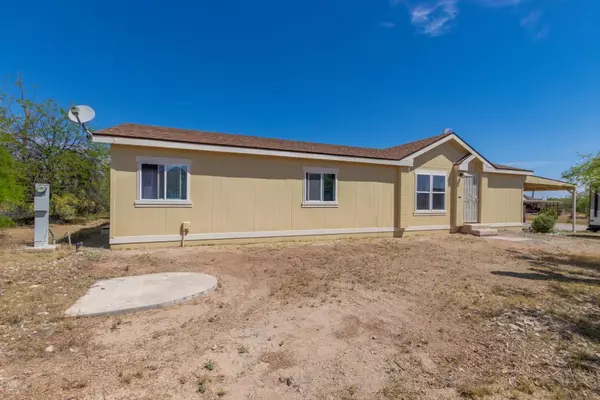$289,000
$289,000
For more information regarding the value of a property, please contact us for a free consultation.
3 Beds
2 Baths
1,569 SqFt
SOLD DATE : 06/04/2020
Key Details
Sold Price $289,000
Property Type Single Family Home
Sub Type Modular/Pre-Fab
Listing Status Sold
Purchase Type For Sale
Square Footage 1,569 sqft
Price per Sqft $184
Subdivision Rainbow Valley
MLS Listing ID 6067805
Sold Date 06/04/20
Style Ranch
Bedrooms 3
HOA Y/N No
Originating Board Arizona Regional Multiple Listing Service (ARMLS)
Year Built 2000
Annual Tax Amount $837
Tax Year 2019
Lot Size 2.400 Acres
Acres 2.4
Property Description
Located on acreage land in a secluded area in the south west valley is a beautiful 3 bedroom 2 bath split plan that comes with an amazing multi use 30' x 15' out building. All new interior and exterior throughout the home, upgraded Whirlpool appliances come with this sale which includes all newer kitchen and laundry appliances, remodeled kitchen with new counter tops and stainless steel farmers drop in sink and sink fixtures, upgraded vanities and sinks in both master and guest bathrooms along with new sinks and sink fixtures. New 3-ton air conditioning/heat pump unit (less than 6 months old with transferable warranty), new roof on both buildings, new lower skirting on home. Special interior features include upgraded lighting, ship lap walls in all the right places enhancing the country style living, all new trim, new wood floors throughout with transferable lifetime warranty (no carpet), window sills, lighting fixtures and paint throughout. Some exterior improvements include all new exterior paint, all new exterior caulked both doors and windows.
The property comes with 2.4 acres overlooking the city lights below in the evenings and the mountains at your front door to the south and west with amazing views, a private well and a garden house to grow those fresh fruit and vegetables in your own back yard. Fire pit and firewood ready to go.
Also included in this deal is the additional 30'x15' out building containing two separate rooms. Inside the larger room of the building is a complimentary shop and bar made for any family and friend occasion. The bar area (1/3 of room space in the larger room) includes (2) TV's, (1) refrigerator, (1) stereo surround system along with (4) speaker system already wired for DISH TV and decor white LED and colored LED lighting for that night experience. The shop (2/3 room space) area has (1) 8' x 4' work heavy duty work table and another heavy duty complimentary shelf table as well as smaller storage space to hold all of your smaller project/inventory items, shelves and a peg board (with hooks) along the wall and also included are (4) bright early modern industrial style lighting for those evenings where you want to complete those special projects.
A must see to appreciate a clean move in ready home out in the country. One of a kind opportunity that won't last long. The list of upgrades and improvements are too long to list here. Please contact the representative selling agent for a complete list to be emailed to you.
Location
State AZ
County Maricopa
Community Rainbow Valley
Direction I-10 West to Jackrabbit Rd,South on Jackrabbit past Elliot Rd to Narramore. West on Narramore, N on Dean Rd, West on Eagle Mountain Rd to 222nd Ave, L on 222nd Ave to Crivello W to house.
Rooms
Other Rooms Separate Workshop, Family Room
Master Bedroom Split
Den/Bedroom Plus 4
Separate Den/Office Y
Interior
Interior Features Double Vanity, Full Bth Master Bdrm, High Speed Internet
Heating Electric
Cooling Refrigeration, Ceiling Fan(s)
Flooring Laminate, Wood
Fireplaces Number No Fireplace
Fireplaces Type None
Fireplace No
Window Features Double Pane Windows
SPA None
Exterior
Exterior Feature Covered Patio(s), Private Street(s), Storage
Garage Separate Strge Area, RV Access/Parking
Carport Spaces 2
Fence Chain Link
Pool None
Community Features Horse Facility
Utilities Available APS
Amenities Available None
Waterfront No
View City Lights, Mountain(s)
Roof Type Composition
Parking Type Separate Strge Area, RV Access/Parking
Private Pool No
Building
Lot Description Sprinklers In Rear, Sprinklers In Front, Natural Desert Back, Auto Timer H2O Front, Natural Desert Front, Auto Timer H2O Back
Story 1
Builder Name Fleetwood
Sewer Septic in & Cnctd, Septic Tank
Water Well - Pvtly Owned
Architectural Style Ranch
Structure Type Covered Patio(s),Private Street(s),Storage
Schools
Elementary Schools Rainbow Valley Elementary School
Middle Schools Rainbow Valley Elementary School
High Schools Estrella Foothills High School
School District Buckeye Union High School District
Others
HOA Fee Include No Fees
Senior Community No
Tax ID 400-50-002-R
Ownership Fee Simple
Acceptable Financing Cash, Conventional, FHA, VA Loan
Horse Property Y
Listing Terms Cash, Conventional, FHA, VA Loan
Financing Conventional
Read Less Info
Want to know what your home might be worth? Contact us for a FREE valuation!

Our team is ready to help you sell your home for the highest possible price ASAP

Copyright 2024 Arizona Regional Multiple Listing Service, Inc. All rights reserved.
Bought with Realty ONE Group

"My job is to find and attract mastery-based agents to the office, protect the culture, and make sure everyone is happy! "







