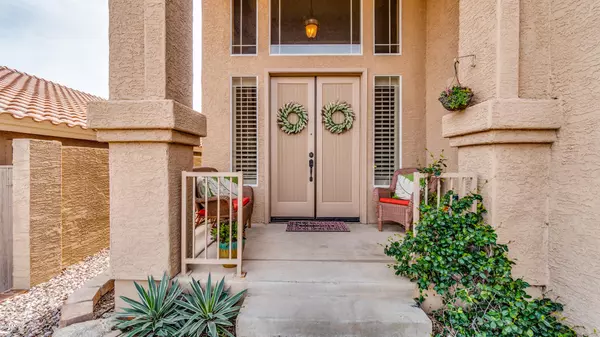$475,000
$475,000
For more information regarding the value of a property, please contact us for a free consultation.
5 Beds
3 Baths
2,740 SqFt
SOLD DATE : 06/30/2020
Key Details
Sold Price $475,000
Property Type Single Family Home
Sub Type Single Family - Detached
Listing Status Sold
Purchase Type For Sale
Square Footage 2,740 sqft
Price per Sqft $173
Subdivision Parcel 11-D Phase 1 At The Foothills
MLS Listing ID 6052089
Sold Date 06/30/20
Bedrooms 5
HOA Fees $17
HOA Y/N Yes
Originating Board Arizona Regional Multiple Listing Service (ARMLS)
Year Built 1995
Annual Tax Amount $3,199
Tax Year 2019
Lot Size 5,563 Sqft
Acres 0.13
Property Description
Amazing Home Nestled In The Foothills. Raised Front Porch With Eight Foot Double Entry Doors That Lead To Dramatic Foyer With Soaring Ceilings,Formal Living And Dining Room, Private Guest Suite And Full Bath Currently Used As Office. Kitchen Features Granite Counters With Tile Backsplash Breakfast Bar And Nook,Walk In Pantry,Built-In Microwave And Smooth Top Range Oven. Kitchen Opens To Family Room For Entertaining And Family Gatherings. Fireplace Has Acrylic Glass Block Accents And Stone Surround. Second Level Has A Huge Master Retreat With Separate Sitting Area,Remodeled Bathroom With Granite Tops,Dual Sinks,Tub And Shower With Glass Tile And Large Walk-In Closet. Three Other Large Bedrooms And Third Full Bath And New Carpet Throughout. Pebbletec Pool And Spa Surrounded With Pavers Has Removable Fence And New Pump,Filter And Vacuum. The Paver Patios Provide Tons Of Entertaining Space And Very Low Maintenance With Artificial Turf And Lots Room For Play Areas. This Home Also Has Beautiful Shutters Throughout Most Of The Home. The Three Car Garage Has Built-In Cabinets For Storage And Plenty Of Room For Your Custom Cars And Toys. Besides The Wonderful Custom Finishes Of This Home It Also Has Two Newer Air Conditioning Units Complete With Air Handlers And Condensing Units. The Water Heater Has Also Been Recently Replaced. Walk To The Lush Green City Park With Basketball And Volleyball Courts And Enjoy The Many Events Throughout The Year. The A+ Blue Ribbon Schools In The Kyrene District And Desert Vista High School Make This An Incredible Home And Opportunity.
Location
State AZ
County Maricopa
Community Parcel 11-D Phase 1 At The Foothills
Direction Chandler Blvd south on Desert Foothills Pkwy to Marketplace right to 10th St left to Silverwood
Rooms
Other Rooms Family Room
Master Bedroom Upstairs
Den/Bedroom Plus 6
Separate Den/Office Y
Interior
Interior Features Upstairs, Eat-in Kitchen, Breakfast Bar, Kitchen Island, Double Vanity, Full Bth Master Bdrm, Separate Shwr & Tub, High Speed Internet, Granite Counters
Heating Electric
Cooling Refrigeration, Ceiling Fan(s)
Flooring Carpet, Tile
Fireplaces Type 1 Fireplace
Fireplace Yes
Window Features Double Pane Windows
SPA Heated,Private
Exterior
Exterior Feature Covered Patio(s), Patio
Garage Spaces 3.0
Garage Description 3.0
Fence Block
Pool Fenced, Private
Community Features Biking/Walking Path
Utilities Available SRP
Amenities Available Management
Waterfront No
View Mountain(s)
Roof Type Tile
Private Pool Yes
Building
Lot Description Sprinklers In Rear, Sprinklers In Front, Desert Front, Synthetic Grass Back
Story 2
Builder Name Woodside Homes
Sewer Sewer in & Cnctd, Public Sewer
Water City Water
Structure Type Covered Patio(s),Patio
Schools
Elementary Schools Kyrene De La Sierra School
Middle Schools Kyrene Altadena Middle School
High Schools Desert Vista High School
School District Tempe Union High School District
Others
HOA Name Foothills
HOA Fee Include Maintenance Grounds
Senior Community No
Tax ID 300-96-246
Ownership Fee Simple
Acceptable Financing Cash, Conventional, FHA, VA Loan
Horse Property N
Listing Terms Cash, Conventional, FHA, VA Loan
Financing Conventional
Read Less Info
Want to know what your home might be worth? Contact us for a FREE valuation!

Our team is ready to help you sell your home for the highest possible price ASAP

Copyright 2024 Arizona Regional Multiple Listing Service, Inc. All rights reserved.
Bought with Tru Realty

"My job is to find and attract mastery-based agents to the office, protect the culture, and make sure everyone is happy! "







