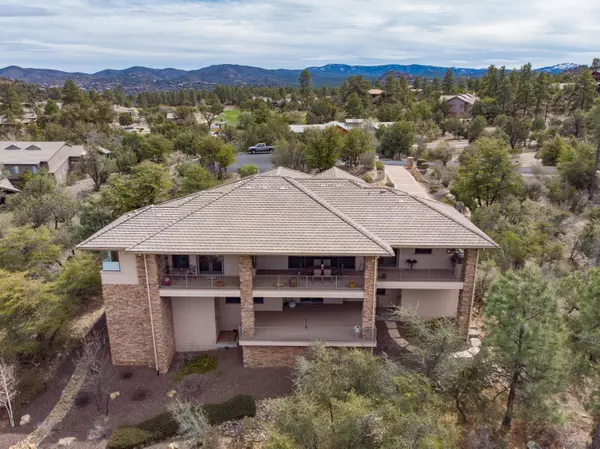$925,000
$975,000
5.1%For more information regarding the value of a property, please contact us for a free consultation.
3 Beds
4 Baths
3,574 SqFt
SOLD DATE : 08/04/2020
Key Details
Sold Price $925,000
Property Type Single Family Home
Sub Type Single Family - Detached
Listing Status Sold
Purchase Type For Sale
Square Footage 3,574 sqft
Price per Sqft $258
Subdivision Hassayampa Village Community
MLS Listing ID 6067880
Sold Date 08/04/20
Style Contemporary
Bedrooms 3
HOA Fees $66/ann
HOA Y/N Yes
Originating Board Arizona Regional Multiple Listing Service (ARMLS)
Year Built 2007
Annual Tax Amount $5,818
Tax Year 2019
Lot Size 0.330 Acres
Acres 0.33
Property Description
Beautiful Hassayampa home located in a private and serene cul-de-sac location with views of Thumb Butte and the 15th hole at Capital Canyon Golf course. Level paver driveway and professionally landscaped grounds. Open floor plan with cathedral ceilings, hardwood flooring, radiant heat on both levels, custom crafted entertainment wall & stone fireplace. Gourmet kitchen featuring custom cabinetry, granite counters, large pantry and Viking Appliances. Main floor features Great Room, powder room, laundry room, mastersuite and private office with custom built-ins. Elevator takes you to LL with family room, fireplace and 2 EnSuites. Covered composite deck features built-in BBQ and ceiling fans. 2 large areas under home perfect for more storage. Very large 2 car garage with workshop area.
Location
State AZ
County Yavapai
Community Hassayampa Village Community
Direction Hassayampa Village Lane to Forest Creek. Go through gate. Home on left.
Rooms
Other Rooms Separate Workshop
Basement Finished, Unfinished, Walk-Out Access
Den/Bedroom Plus 4
Separate Den/Office Y
Interior
Interior Features Eat-in Kitchen, Double Vanity, Full Bth Master Bdrm, Separate Shwr & Tub, Tub with Jets, Granite Counters
Heating Natural Gas
Cooling Refrigeration, Ceiling Fan(s)
Flooring Carpet, Tile, Wood
Fireplaces Type Gas
Fireplace Yes
Window Features Wood Frames,Double Pane Windows
SPA None
Exterior
Garage Spaces 2.0
Garage Description 2.0
Fence None
Pool None
Community Features Gated Community, Community Pool, Tennis Court(s), Clubhouse
Utilities Available APS
Waterfront No
Roof Type Concrete
Private Pool No
Building
Lot Description Desert Back, Desert Front, Cul-De-Sac
Story 2
Builder Name KALISTA
Sewer Public Sewer
Water City Water
Architectural Style Contemporary
Schools
Elementary Schools Out Of Maricopa Cnty
Middle Schools Out Of Maricopa Cnty
High Schools Out Of Maricopa Cnty
School District Out Of Area
Others
HOA Name Homeowner's
HOA Fee Include Maintenance Grounds,Street Maint
Senior Community No
Tax ID 108-20-152
Ownership Fee Simple
Acceptable Financing Cash, Conventional
Horse Property N
Listing Terms Cash, Conventional
Financing Conventional
Read Less Info
Want to know what your home might be worth? Contact us for a FREE valuation!

Our team is ready to help you sell your home for the highest possible price ASAP

Copyright 2024 Arizona Regional Multiple Listing Service, Inc. All rights reserved.
Bought with Non-MLS Office

"My job is to find and attract mastery-based agents to the office, protect the culture, and make sure everyone is happy! "







