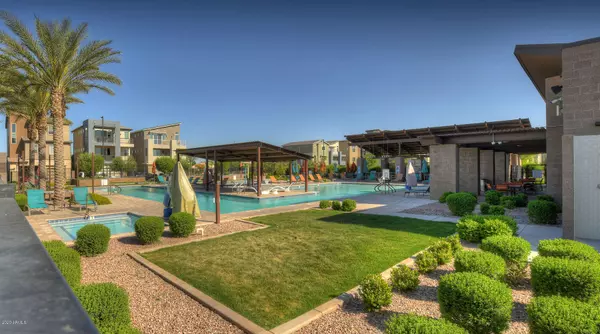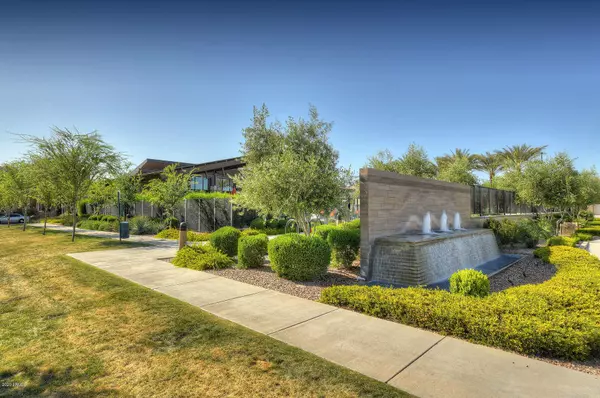$437,000
$437,000
For more information regarding the value of a property, please contact us for a free consultation.
3 Beds
3 Baths
1,942 SqFt
SOLD DATE : 06/30/2020
Key Details
Sold Price $437,000
Property Type Single Family Home
Sub Type Single Family - Detached
Listing Status Sold
Purchase Type For Sale
Square Footage 1,942 sqft
Price per Sqft $225
Subdivision Rhythm
MLS Listing ID 6065846
Sold Date 06/30/20
Style Contemporary
Bedrooms 3
HOA Fees $100/mo
HOA Y/N Yes
Originating Board Arizona Regional Multiple Listing Service (ARMLS)
Year Built 2017
Annual Tax Amount $2,161
Tax Year 2019
Lot Size 2,030 Sqft
Acres 0.05
Property Description
Urban Living at its finest in this gated ''Rhythm'' community presented by Mattamy Homes! This detached single-family residence boasts 3 bedrooms, 3.5 bathrooms and a loft (one of the bedrooms is a semi-detached private Casita) Master bedroom suite is quite spacious with natural light abounding while master bathroom is over sized with all glass walk in shower and double sink and Quartz counter tops. Gourmet kitchen features oversize granite center island. Breakfast bar and work counters; Pendant Lighting; S/S Appliances (Washer and Dryer convey with sale). Ample storage White Cabinetry all very inline with the modern look of today. Walk out sliding glass doors to oversize wrap around balconies...a perfect setting for any party gathering or a respite after a long day.
Location
State AZ
County Maricopa
Community Rhythm
Direction Cross Streets: S. Priest Drive and W. Ray Rd. Directions: North on N Priest Dr from Ray Rd. Turn left onto W Kent Dr then left onto N Alison Way. Turn left onto W Corona Dr & R onto W Stardust Dr.
Rooms
Other Rooms Loft
Master Bedroom Upstairs
Den/Bedroom Plus 4
Separate Den/Office N
Interior
Interior Features Upstairs, Eat-in Kitchen, Breakfast Bar, Vaulted Ceiling(s), Kitchen Island, Double Vanity, Full Bth Master Bdrm, Smart Home, Granite Counters
Heating Natural Gas
Cooling Refrigeration, Ceiling Fan(s)
Flooring Carpet, Tile
Fireplaces Number No Fireplace
Fireplaces Type None
Fireplace No
Window Features Vinyl Frame,Double Pane Windows,Low Emissivity Windows
SPA None
Exterior
Exterior Feature Balcony, Covered Patio(s), Patio, Private Street(s), Separate Guest House
Garage Electric Door Opener, Tandem
Garage Spaces 2.0
Garage Description 2.0
Fence Block
Pool None
Landscape Description Irrigation Back
Community Features Gated Community, Community Spa Htd, Community Pool Htd, Near Bus Stop, Biking/Walking Path, Clubhouse, Fitness Center
Utilities Available SRP, SW Gas
Amenities Available FHA Approved Prjct, Management, VA Approved Prjct
Waterfront No
Roof Type Tile
Accessibility Zero-Grade Entry
Parking Type Electric Door Opener, Tandem
Private Pool No
Building
Lot Description Gravel/Stone Front, Gravel/Stone Back, Auto Timer H2O Front, Auto Timer H2O Back, Irrigation Back
Story 3
Builder Name Mattamy Homes
Sewer Public Sewer
Water City Water
Architectural Style Contemporary
Structure Type Balcony,Covered Patio(s),Patio,Private Street(s), Separate Guest House
Schools
Elementary Schools Kyrene De Las Manitas School
Middle Schools Kyrene Del Pueblo Middle School
High Schools Mountain Pointe High School
School District Tempe Union High School District
Others
HOA Name Trestl Managment
HOA Fee Include Maintenance Grounds
Senior Community No
Tax ID 301-66-616
Ownership Fee Simple
Acceptable Financing Cash, Conventional, FHA, VA Loan
Horse Property N
Listing Terms Cash, Conventional, FHA, VA Loan
Financing Conventional
Read Less Info
Want to know what your home might be worth? Contact us for a FREE valuation!

Our team is ready to help you sell your home for the highest possible price ASAP

Copyright 2024 Arizona Regional Multiple Listing Service, Inc. All rights reserved.
Bought with HomeSmart

"My job is to find and attract mastery-based agents to the office, protect the culture, and make sure everyone is happy! "







