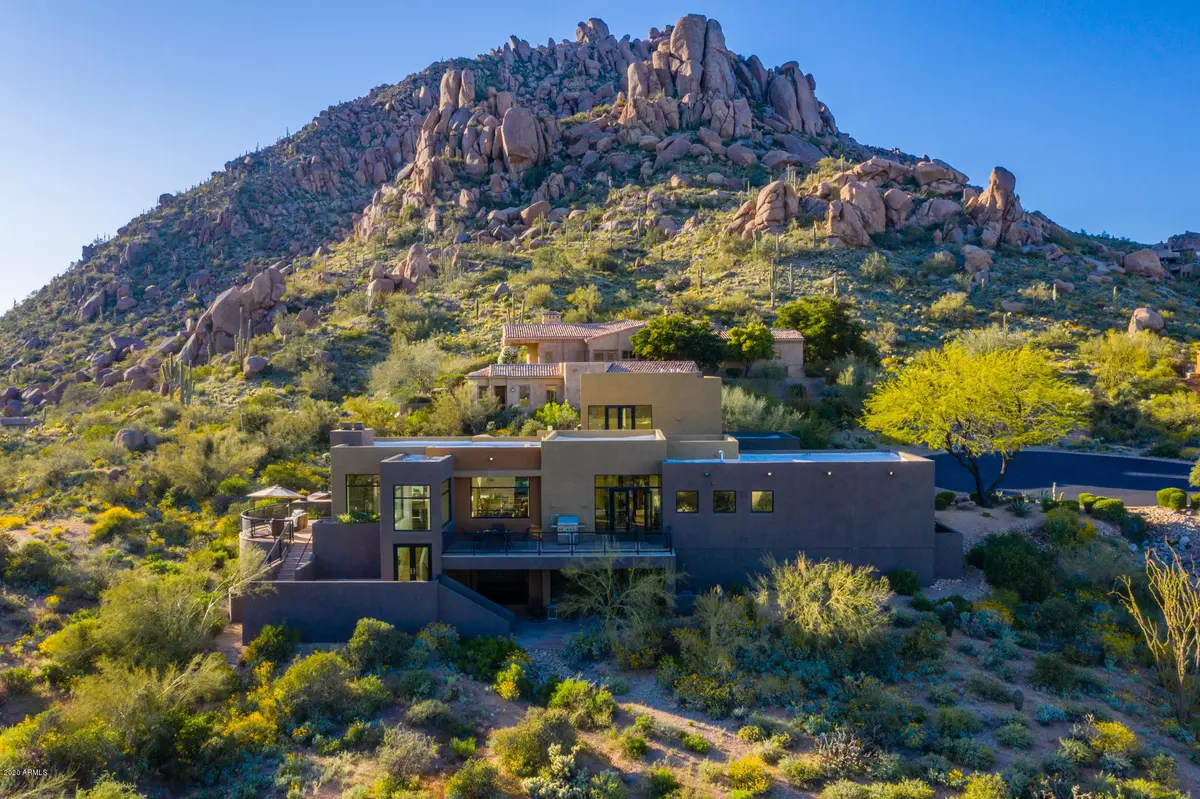$1,750,000
$1,799,000
2.7%For more information regarding the value of a property, please contact us for a free consultation.
5 Beds
4.5 Baths
4,493 SqFt
SOLD DATE : 06/08/2020
Key Details
Sold Price $1,750,000
Property Type Single Family Home
Sub Type Single Family - Detached
Listing Status Sold
Purchase Type For Sale
Square Footage 4,493 sqft
Price per Sqft $389
Subdivision Troon
MLS Listing ID 6022070
Sold Date 06/08/20
Style Contemporary
Bedrooms 5
HOA Fees $154/ann
HOA Y/N Yes
Originating Board Arizona Regional Multiple Listing Service (ARMLS)
Year Built 2007
Annual Tax Amount $6,140
Tax Year 2019
Lot Size 0.902 Acres
Acres 0.9
Property Description
Quiet, private and dramatic desert views are featured throughout this Christy & Co custom contemporary home. Located next to Troon Mountain, this tranquil & luxurious residence offers the best of resort-style living just minutes from the renowned Troon Golf Course and Country Club. Nestled in a secluded desert arroyo, this home's large picture windows and numerous patios perfectly merge the inside with the vast picturesque landscape surrounding its ideal natural location. This property exudes striking elegance & luxury throughout the 4,493 sf floor plan with 5 bedrooms, 4.5 bathrooms, media room, den & integrated outdoor living space. Finishes & details certain to please the most discerning of tastes include granite counters throughout, custom cabinetry, stainless steel appliances more.. hand troweled cement flooring, custom glass garage doors, custom art lighting and a wall pocket door that allows the glass to disappear in the wall, blurring the line between indoors and out. The outdoor entertaining area is spectacular with multiple patios and decks that offer panoramic mountain and city light views. The outdoor space is an oasis and inviting entertaining area, offering a heated pool and spa, fire element, stunning natural rock boulders and breathtaking views from various lounging and viewing deck areas. The elevated, private master suite offers a never-ending view of mountains, desert and valley views, while allowing you to escape to your own private retreat with heated bathroom floors and custom walk in master closet. The secondary master suite offers a private access for any guests or extended family that will enjoy their own private patio with fireplace and exterior access to the home.
Location
State AZ
County Maricopa
Community Troon
Direction Guard Gated Entrance To Windy Walk. North to Right on Troon Mtn Dr, Right on 114th St, Left on Buckskin, Right on 114th Way to La Junta make a right and home at end of cut d sac.
Rooms
Other Rooms Great Room, Media Room, Family Room
Basement Finished, Walk-Out Access
Master Bedroom Upstairs
Den/Bedroom Plus 6
Separate Den/Office Y
Interior
Interior Features Upstairs, Breakfast Bar, 9+ Flat Ceilings, Central Vacuum, Drink Wtr Filter Sys, Fire Sprinklers, Intercom, Wet Bar, Kitchen Island, Pantry, Double Vanity, Full Bth Master Bdrm, Separate Shwr & Tub, High Speed Internet, Granite Counters
Heating Natural Gas
Cooling Refrigeration
Flooring Concrete
Fireplaces Type 3+ Fireplace, Exterior Fireplace, Gas
Fireplace Yes
Window Features Double Pane Windows
SPA Heated,Private
Laundry Wshr/Dry HookUp Only
Exterior
Exterior Feature Patio, Private Street(s), Private Yard
Garage Attch'd Gar Cabinets, Dir Entry frm Garage, Electric Door Opener, Separate Strge Area, Side Vehicle Entry
Garage Spaces 3.0
Garage Description 3.0
Fence Block, Wrought Iron
Pool Heated, Private
Community Features Gated Community, Guarded Entry
Utilities Available APS, SW Gas
Amenities Available Management
Waterfront No
View City Lights, Mountain(s)
Roof Type Foam
Parking Type Attch'd Gar Cabinets, Dir Entry frm Garage, Electric Door Opener, Separate Strge Area, Side Vehicle Entry
Private Pool Yes
Building
Lot Description Sprinklers In Rear, Sprinklers In Front, Desert Back, Desert Front, Cul-De-Sac, Auto Timer H2O Front, Auto Timer H2O Back
Story 2
Builder Name Custom
Sewer Public Sewer
Water City Water
Architectural Style Contemporary
Structure Type Patio,Private Street(s),Private Yard
Schools
Elementary Schools Desert Sun Academy
Middle Schools Sonoran Trails Middle School
High Schools Cactus Shadows High School
School District Cave Creek Unified District
Others
HOA Name Troon Mountain
HOA Fee Include Maintenance Grounds
Senior Community No
Tax ID 217-57-466
Ownership Fee Simple
Acceptable Financing Cash, Conventional
Horse Property N
Listing Terms Cash, Conventional
Financing Other
Read Less Info
Want to know what your home might be worth? Contact us for a FREE valuation!

Our team is ready to help you sell your home for the highest possible price ASAP

Copyright 2024 Arizona Regional Multiple Listing Service, Inc. All rights reserved.
Bought with Realty ONE Group

"My job is to find and attract mastery-based agents to the office, protect the culture, and make sure everyone is happy! "







