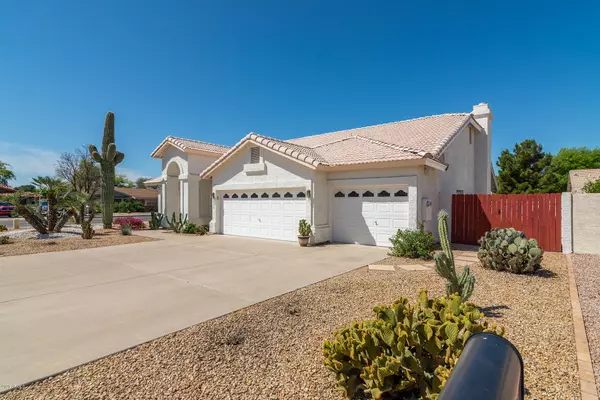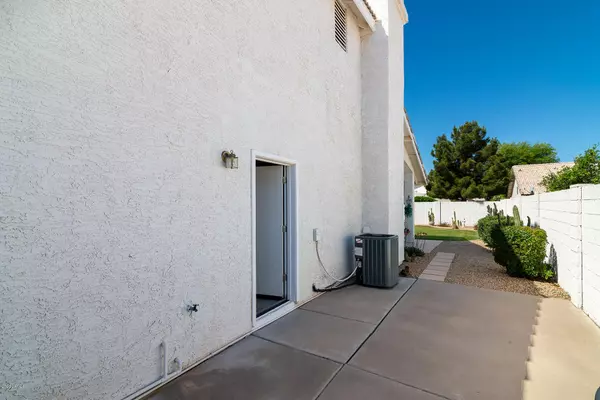$402,000
$399,900
0.5%For more information regarding the value of a property, please contact us for a free consultation.
4 Beds
2 Baths
2,604 SqFt
SOLD DATE : 06/30/2020
Key Details
Sold Price $402,000
Property Type Single Family Home
Sub Type Single Family - Detached
Listing Status Sold
Purchase Type For Sale
Square Footage 2,604 sqft
Price per Sqft $154
Subdivision Coury Estates Units 6&7 Amd Lt 71-107 156-191 Tr A
MLS Listing ID 6063458
Sold Date 06/30/20
Style Ranch
Bedrooms 4
HOA Y/N No
Originating Board Arizona Regional Multiple Listing Service (ARMLS)
Year Built 1994
Annual Tax Amount $1,893
Tax Year 2019
Lot Size 9,487 Sqft
Acres 0.22
Property Description
**NEW PRICE REDUCTION, SELLERS ARE MOTIVATED** DON'T MISS OUT ON THIS BEAUTIFUL HOME LOCATED IN POPULAR EAST MESA!! IMMACULATE, MOVE-IN READY HOME!! SCHEDULE AN APPOINTMENT TODAY!! This CUSTOM HOME will impress you as soon as you enter with its soaring vaulted ceilings!! It has been meticulously kept up by the original owner. It is a 4 bedroom(with walk-in closets) 2 bath home. It has a spacious kitchen with an island and a large walk-in pantry that opens to a large family room with a gorgeous fireplace! There is also a beautiful formal living and dining room.
Also off of kitchen is a large laundry room that leads to the extended garage for all your toys and has a service door that opens to an RV GATE that has room to park a vehicle!! Out back you will find a covered patio with pull down shades and a nicely landscaped backyard!!
This is a must see home!! And Oh... did I mention NO HOA!!
Location
State AZ
County Maricopa
Community Coury Estates Units 6&7 Amd Lt 71-107 156-191 Tr A
Direction Go North on Gilbert Rd to 8th Street, then turn left, home will be on the right corner of N Hill Circle.
Rooms
Other Rooms Family Room
Master Bedroom Not split
Den/Bedroom Plus 4
Separate Den/Office N
Interior
Interior Features Eat-in Kitchen, Breakfast Bar, No Interior Steps, Soft Water Loop, Kitchen Island, Pantry, Double Vanity, Full Bth Master Bdrm, Separate Shwr & Tub, High Speed Internet
Heating Electric
Cooling Refrigeration
Flooring Carpet, Tile
Fireplaces Type 1 Fireplace, Family Room
Fireplace Yes
Window Features Vinyl Frame,Double Pane Windows
SPA None
Laundry Wshr/Dry HookUp Only
Exterior
Exterior Feature Covered Patio(s), Patio
Garage Electric Door Opener, RV Gate
Garage Spaces 3.0
Garage Description 3.0
Fence Block
Pool None
Utilities Available SRP
Amenities Available None
Waterfront No
Roof Type Tile
Parking Type Electric Door Opener, RV Gate
Private Pool No
Building
Lot Description Sprinklers In Rear, Corner Lot, Desert Front, Gravel/Stone Back, Grass Back
Story 1
Builder Name Custom
Sewer Sewer in & Cnctd, Public Sewer
Water City Water
Architectural Style Ranch
Structure Type Covered Patio(s),Patio
Schools
Elementary Schools Hawthorne Elementary School
Middle Schools Poston Junior High School
High Schools Mountain View High School
School District Mesa Unified District
Others
HOA Fee Include No Fees
Senior Community No
Tax ID 137-02-246
Ownership Fee Simple
Acceptable Financing Cash, Conventional, FHA, VA Loan
Horse Property N
Listing Terms Cash, Conventional, FHA, VA Loan
Financing Conventional
Read Less Info
Want to know what your home might be worth? Contact us for a FREE valuation!

Our team is ready to help you sell your home for the highest possible price ASAP

Copyright 2024 Arizona Regional Multiple Listing Service, Inc. All rights reserved.
Bought with Just Selling AZ

"My job is to find and attract mastery-based agents to the office, protect the culture, and make sure everyone is happy! "







