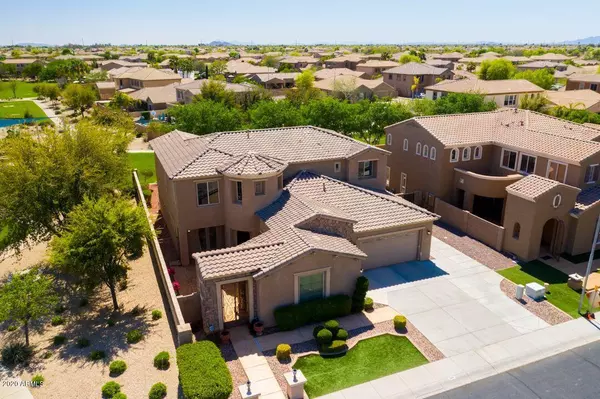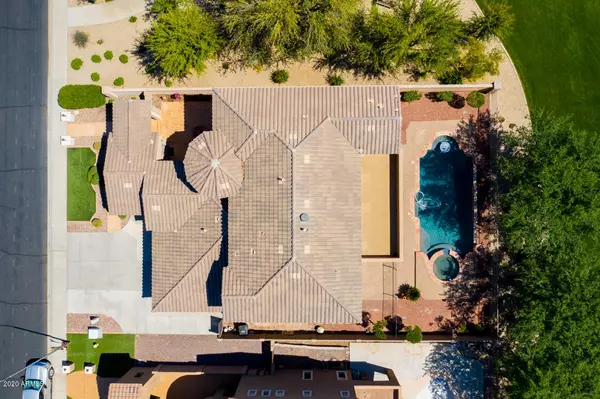$586,800
$599,900
2.2%For more information regarding the value of a property, please contact us for a free consultation.
5 Beds
3 Baths
3,818 SqFt
SOLD DATE : 05/22/2020
Key Details
Sold Price $586,800
Property Type Single Family Home
Sub Type Single Family - Detached
Listing Status Sold
Purchase Type For Sale
Square Footage 3,818 sqft
Price per Sqft $153
Subdivision Abralee Meadow
MLS Listing ID 6061286
Sold Date 05/22/20
Bedrooms 5
HOA Fees $59/mo
HOA Y/N Yes
Originating Board Arizona Regional Multiple Listing Service (ARMLS)
Year Built 2006
Annual Tax Amount $3,582
Tax Year 2019
Lot Size 8,400 Sqft
Acres 0.19
Property Description
Prepare to be amazed! Come and see this beautiful 5 bed, 3 bath property in Chandler! Located on a 20K premium lot with only 1 neighbor, a 4-car oversized garage, an elegant interior with 10'' ceilings, formal dining & living areas, a huge loft, balcony with great views, neutral paint throughout. This home is nothing short of a dream come true! The gourmet kitchen would make any chef jealous, with its newly painted solid wood cabinetry, granite countertops, & Viking Professional appliances. The grandiose master bedroom boasts two closets and a full bath with double sinks, vanity, and a separate tub and shower. The stunning backyard, with its covered patio and refreshing pool with swim up bar & spa, is the perfect place for spending the warm summer days! Your new home is waiting for you! RADIANT BARRIER AND SOLAR POWERED FAN INSTALLED TO SAVE $$$ ON ELECTRIC BILLS! East Facing Windows and Windows in Kitchen Nook and Master Bath Have Ceramic Film. VIKING PROFESSIONAL REFRIGERATOR CONVEYS.
Beautiful circular foyer with polished marble and stunning round medallion at entry, separate formal living/dining room w/ French Doors to courtyard. Gourmet kitchen with solid maple cabinets that have been professionally repainted to linen white. Updated hardware, upgraded White Springs granite counters w/ Full backsplash, R/O system, 2 separate pantries, spacious family room w/ entertainment niche, new ceiling fan. Upstairs feature a serene master suite w/ updated bathroom w/ separate His/Her vanity sinks, separate shower/bathtub, and light fixtures, two His/Her closets one with custom cabinetry. Guest bedroom downstairs next to an updated full bathroom. Great Loft Area w/ Slider Door that Opens to Balcony. Turret can be used as an office or a playroom for kids. Bedrooms 3, 4, and 5 are excellent size for growing family, 3rd bathroom w/ double sinks, marble countertop. Laundry room with sink, granite counter top and cabinetry. 20 x 20 porcelain tiles in all the heavy traffic areas. Updated ceiling fans throughout. Stairs are wide w/ high ceiling. 4-car tandem and split garage w/ epoxy flooring, extended length and over height garage, built-in garage cabinets! Soft Water System owned. Beautiful private courtyard w/ water fountain and iron gate backyard! Home offers plenty of storage space and comfortable living areas. Entryway, stunning front Iron Door. Sparkling oasis heated Pebble Tech pool w/ Swim Up Bar and Spa, 4 Water Features and Sheer Descent Water Falls *Extended Covered Patio w/ Lots of Pavers in the Right Place for Entertaining! *Owners Paid Over $65,000 for the Heated Pool, Spa, and Backyard Landscaping! You'll Love the View Fencing of the Greenbelt Behind the Backyard and West of the Property with Playground for Play. Beautiful, Low Maintenance Front Yard with Synthetic Grass and No Grass *Prime Location with Lots of Amenities! Top Rated Chandler Schools, Restaurants, Shopping, Close to Chandler Fashion Square Mall, Harkins Theater, Minutes from 101/202 Fwys, Close to Intel, Pay Pal, Orbital, 20-25 Minutes to Sky Harbor Airport... and SO much more!! ... This amazing home is your dream home! You won't be disappointed!
Location
State AZ
County Maricopa
Community Abralee Meadow
Direction Head west on Queen Creek Rd, Turn left onto Wilson, Turn right onto Wisteria Dr. Property will be on the left.
Rooms
Den/Bedroom Plus 5
Separate Den/Office N
Interior
Interior Features Eat-in Kitchen, Kitchen Island, Pantry, Double Vanity, Separate Shwr & Tub, Granite Counters
Heating Natural Gas
Cooling Programmable Thmstat, Ceiling Fan(s)
Fireplaces Number No Fireplace
Fireplaces Type None
Fireplace No
SPA Heated,Private
Exterior
Garage Spaces 4.0
Garage Description 4.0
Fence Block, Wrought Iron
Pool Fenced, Heated, Private
Amenities Available Management
Waterfront No
Roof Type Tile
Private Pool Yes
Building
Lot Description Desert Back, Synthetic Grass Frnt, Auto Timer H2O Front, Auto Timer H2O Back
Story 2
Builder Name Sunwest Builders
Sewer Public Sewer
Water City Water
Schools
Elementary Schools Haley Elementary
Middle Schools Santan Elementary
High Schools Perry High School
School District Chandler Unified District
Others
HOA Name PMG Services
HOA Fee Include Maintenance Grounds
Senior Community No
Tax ID 303-43-882
Ownership Fee Simple
Acceptable Financing Conventional, VA Loan
Horse Property N
Listing Terms Conventional, VA Loan
Financing Conventional
Special Listing Condition Owner/Agent
Read Less Info
Want to know what your home might be worth? Contact us for a FREE valuation!

Our team is ready to help you sell your home for the highest possible price ASAP

Copyright 2024 Arizona Regional Multiple Listing Service, Inc. All rights reserved.
Bought with HomeSmart

"My job is to find and attract mastery-based agents to the office, protect the culture, and make sure everyone is happy! "







