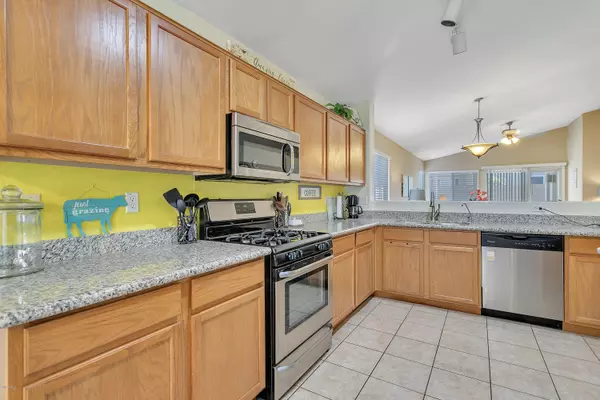$310,000
$310,000
For more information regarding the value of a property, please contact us for a free consultation.
4 Beds
2 Baths
1,666 SqFt
SOLD DATE : 05/22/2020
Key Details
Sold Price $310,000
Property Type Single Family Home
Sub Type Single Family - Detached
Listing Status Sold
Purchase Type For Sale
Square Footage 1,666 sqft
Price per Sqft $186
Subdivision Baseline/Tone Replat
MLS Listing ID 6059197
Sold Date 05/22/20
Style Ranch
Bedrooms 4
HOA Fees $53/qua
HOA Y/N Yes
Originating Board Arizona Regional Multiple Listing Service (ARMLS)
Year Built 1999
Annual Tax Amount $1,737
Tax Year 2019
Lot Size 6,595 Sqft
Acres 0.15
Property Description
LIGHT AND BRIGHT 4 bedroom/2 bathroom home in a wonderful Gilbert location close to US60, restaurants, neighborhood parks & shopping. The home boasts an open floor plan with a kitchen/dining/living room combination, plus 4 good size bedrooms. The kitchen is a Chef's dream w a gas stove, stainless steel appliances, long granite counter tops, an abundance of cabinetry and a 2nd dining area. The home feels so roomy with the vaulted ceiling, light paint colors and it's open concept floor plan. Great cul-de-sac, quiet street with a North/South exposure. Easy care front yard with desert landscaping. Backyard has a good size grassy area, lemon tree and a covered patio. Full 2 car garage PLUS an RV side gate. Book your private showing today. See 3D virtual tour on the photos tab.
Location
State AZ
County Maricopa
Community Baseline/Tone Replat
Direction east on Baseline. right/south on Claiborne Avenue. Turn right/west on Santa Rosa Dr. which curves into Racine Lane. Turn right/east on Michelle. Home is on the right before the cul-de-sac.
Rooms
Den/Bedroom Plus 4
Separate Den/Office N
Interior
Interior Features Eat-in Kitchen, Full Bth Master Bdrm, Separate Shwr & Tub
Heating Natural Gas
Cooling Refrigeration
Flooring Carpet, Laminate, Tile
Fireplaces Number No Fireplace
Fireplaces Type None
Fireplace No
SPA None
Laundry Wshr/Dry HookUp Only
Exterior
Exterior Feature Covered Patio(s), Patio
Garage Spaces 2.0
Garage Description 2.0
Fence Block
Pool None
Community Features Playground, Biking/Walking Path
Utilities Available SRP
Amenities Available Management
Waterfront No
Roof Type Tile
Private Pool No
Building
Lot Description Desert Front, Grass Back
Story 1
Builder Name Ryland
Sewer Public Sewer
Water City Water
Architectural Style Ranch
Structure Type Covered Patio(s),Patio
Schools
Elementary Schools Pioneer Elementary School - Gilbert
Middle Schools Highland Jr High School
High Schools Highland High School
School District Gilbert Unified District
Others
HOA Name TriCity Management
HOA Fee Include Maintenance Grounds
Senior Community No
Tax ID 304-08-656
Ownership Fee Simple
Acceptable Financing Cash, Conventional, FHA, VA Loan
Horse Property N
Listing Terms Cash, Conventional, FHA, VA Loan
Financing Conventional
Read Less Info
Want to know what your home might be worth? Contact us for a FREE valuation!

Our team is ready to help you sell your home for the highest possible price ASAP

Copyright 2024 Arizona Regional Multiple Listing Service, Inc. All rights reserved.
Bought with Pulse Realty & Associates

"My job is to find and attract mastery-based agents to the office, protect the culture, and make sure everyone is happy! "







