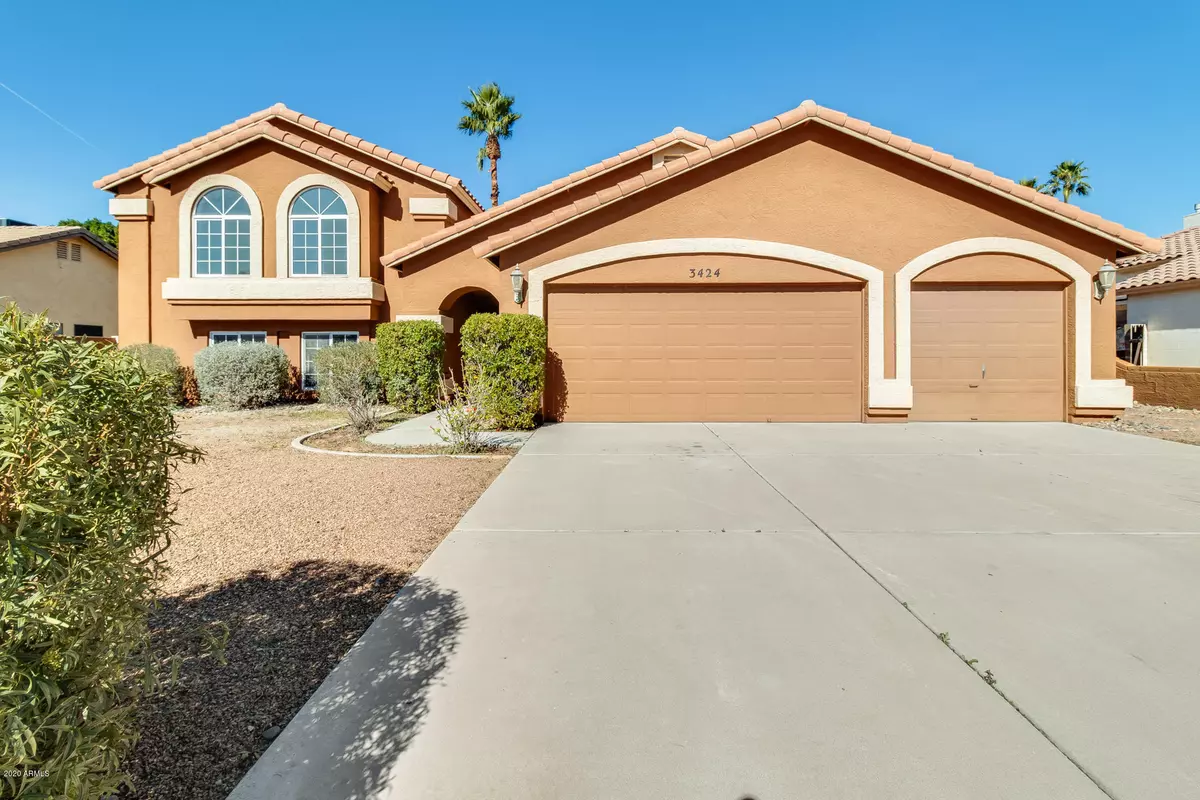$424,000
$425,900
0.4%For more information regarding the value of a property, please contact us for a free consultation.
5 Beds
3 Baths
3,151 SqFt
SOLD DATE : 04/09/2020
Key Details
Sold Price $424,000
Property Type Single Family Home
Sub Type Single Family - Detached
Listing Status Sold
Purchase Type For Sale
Square Footage 3,151 sqft
Price per Sqft $134
Subdivision Marlborough At Dana Ranch Lot 1-174
MLS Listing ID 6031509
Sold Date 04/09/20
Style Contemporary, Ranch
Bedrooms 5
HOA Fees $1/ann
HOA Y/N Yes
Originating Board Arizona Regional Multiple Listing Service (ARMLS)
Year Built 1990
Annual Tax Amount $2,257
Tax Year 2019
Lot Size 9,447 Sqft
Acres 0.22
Property Description
Unique 5 bedroom, 3 bathroom, 3 story home located in the Marlborough at Dana community in ever-growing Mesa! This home will turn heads with its crisp exterior paint, three-car garage, and easy to maintain landscaping. Opening the front door, you will be blown away by the soaring vaulted ceilings and brand new flooring throughout. This light and bright floor plan has a large family room and breakfast nook giving you a great place to spend time with friends and family. The kitchen boasts matching appliances, an island, a breakfast bar, and refinished countertops. Head downstairs to your family room, where there is a stunning rock fireplace and wet bar perfect for entertaining friends and family. On the lower level, there are two bedrooms with a hall bathroom. Head upstairs to your master suite and two other bedrooms, one guest bedroom even has a walk-in closet. Your master will be a private retreat with a spacious walk-in closet, double sink vanity, a soaking tub and shower, and toilet room. Head out back and splash into your pool for a refreshing swim or hang out under your covered patio. This home is centrally located less than a 5-minute drive to the 60 freeway and less than a 15-minute walk to dining and shopping.
Location
State AZ
County Maricopa
Community Marlborough At Dana Ranch Lot 1-174
Direction Go South on Val Vista Dr. Make a right on Hampton Ave. Go left on Mayfair. Make a right onto E Harmony Ave. Home will be on the right.
Rooms
Other Rooms Great Room, Family Room
Master Bedroom Upstairs
Den/Bedroom Plus 5
Separate Den/Office N
Interior
Interior Features Upstairs, Walk-In Closet(s), Eat-in Kitchen, Breakfast Bar, 9+ Flat Ceilings, Vaulted Ceiling(s), Wet Bar, Kitchen Island, Pantry, Double Vanity, Full Bth Master Bdrm, Separate Shwr & Tub, High Speed Internet
Heating Electric
Cooling Refrigeration, Ceiling Fan(s)
Flooring Carpet, Tile
Fireplaces Type 1 Fireplace
Fireplace Yes
Window Features Skylight(s)
SPA None
Laundry Inside, Wshr/Dry HookUp Only
Exterior
Exterior Feature Covered Patio(s), Gazebo/Ramada, Patio
Garage Dir Entry frm Garage, RV Gate
Garage Spaces 3.0
Garage Description 3.0
Fence Block
Pool Private
Utilities Available SRP
Amenities Available Management
Waterfront No
Roof Type Tile
Parking Type Dir Entry frm Garage, RV Gate
Building
Lot Description Desert Back, Desert Front, Gravel/Stone Front, Gravel/Stone Back
Story 3
Builder Name Blandford Homes
Sewer Public Sewer
Water City Water
Architectural Style Contemporary, Ranch
Structure Type Covered Patio(s), Gazebo/Ramada, Patio
Schools
Elementary Schools Porter Elementary School
Middle Schools Taylor Junior High School
High Schools Mesa High School
School District Mesa Unified District
Others
HOA Name Marlborough
HOA Fee Include Common Area Maint
Senior Community No
Tax ID 140-58-104
Ownership Fee Simple
Acceptable Financing Cash, Conventional, FHA, VA Loan
Horse Property N
Listing Terms Cash, Conventional, FHA, VA Loan
Financing Conventional
Read Less Info
Want to know what your home might be worth? Contact us for a FREE valuation!

Our team is ready to help you sell your home for the highest possible price ASAP

Copyright 2024 Arizona Regional Multiple Listing Service, Inc. All rights reserved.
Bought with Redfin Corporation

"My job is to find and attract mastery-based agents to the office, protect the culture, and make sure everyone is happy! "







