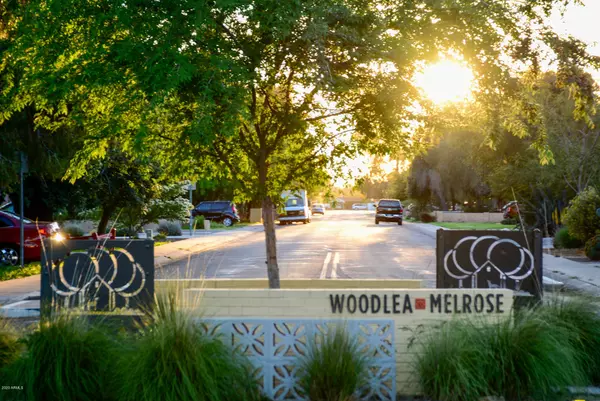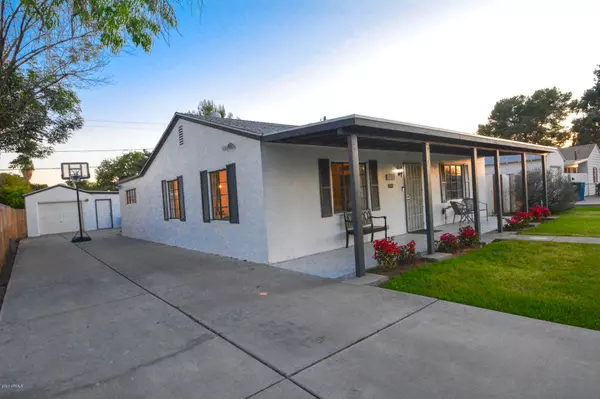$365,000
$365,000
For more information regarding the value of a property, please contact us for a free consultation.
3 Beds
3 Baths
1,454 SqFt
SOLD DATE : 05/04/2020
Key Details
Sold Price $365,000
Property Type Single Family Home
Sub Type Single Family - Detached
Listing Status Sold
Purchase Type For Sale
Square Footage 1,454 sqft
Price per Sqft $251
Subdivision Melrose Manor Tr D, Blks 3&4
MLS Listing ID 6060765
Sold Date 05/04/20
Style Santa Barbara/Tuscan
Bedrooms 3
HOA Y/N No
Originating Board Arizona Regional Multiple Listing Service (ARMLS)
Year Built 1947
Annual Tax Amount $2,415
Tax Year 2019
Lot Size 7,828 Sqft
Acres 0.18
Property Description
This beautiful vintage three bedroom two bath (3BR, 2BA) home is found in one of the most sought after locations being in the Woodlea-Melrose neighborhood. This wonderful home includes a one car garage attached to a stunning one bedroom one bath (1BR, 1BA) studio. ***This DETACHED CASITA makes it perfect for incoming guests/family, or a business encounter renting with AirBnB or other programs with a possibility of bringing in upwards of $1,200 monthly!*** This Woodlea Historic District is a friendly mid-town neighborhood with a family-like energy and with social neighbors and neighborhood gatherings and events. This area is filled with local businesses on the Melrose Curve and close to downtown Phoenix.
Location
State AZ
County Maricopa
Community Melrose Manor Tr D, Blks 3&4
Rooms
Other Rooms Guest Qtrs-Sep Entrn, Great Room, Family Room
Guest Accommodations 315.0
Den/Bedroom Plus 4
Separate Den/Office Y
Interior
Interior Features Pantry, Full Bth Master Bdrm
Heating Natural Gas
Cooling Refrigeration, Wall/Window Unit(s), Ceiling Fan(s)
Flooring Carpet, Laminate, Tile
Fireplaces Number No Fireplace
Fireplaces Type None
Fireplace No
SPA None
Exterior
Exterior Feature Patio, Private Yard, Separate Guest House
Garage Dir Entry frm Garage, Separate Strge Area, Detached
Garage Spaces 1.0
Garage Description 1.0
Fence Block, Wood
Pool None
Landscape Description Irrigation Back, Irrigation Front
Community Features Near Light Rail Stop, Near Bus Stop, Historic District
Utilities Available SRP, SW Gas
Amenities Available None
Waterfront No
Roof Type Composition
Parking Type Dir Entry frm Garage, Separate Strge Area, Detached
Private Pool No
Building
Lot Description Grass Front, Grass Back, Irrigation Front, Irrigation Back
Story 1
Builder Name UNKNOWN
Sewer Public Sewer
Water City Water
Architectural Style Santa Barbara/Tuscan
Structure Type Patio,Private Yard, Separate Guest House
Schools
Elementary Schools Encanto School
Middle Schools Osborn Middle School
High Schools Central High School
School District Phoenix Union High School District
Others
HOA Fee Include No Fees
Senior Community No
Tax ID 155-38-064
Ownership Fee Simple
Acceptable Financing Cash, Conventional, FHA, VA Loan
Horse Property N
Listing Terms Cash, Conventional, FHA, VA Loan
Financing Conventional
Read Less Info
Want to know what your home might be worth? Contact us for a FREE valuation!

Our team is ready to help you sell your home for the highest possible price ASAP

Copyright 2024 Arizona Regional Multiple Listing Service, Inc. All rights reserved.
Bought with Keller Williams Realty Sonoran Living

"My job is to find and attract mastery-based agents to the office, protect the culture, and make sure everyone is happy! "







