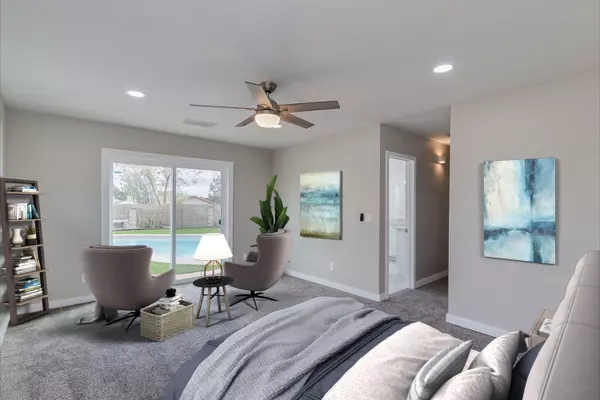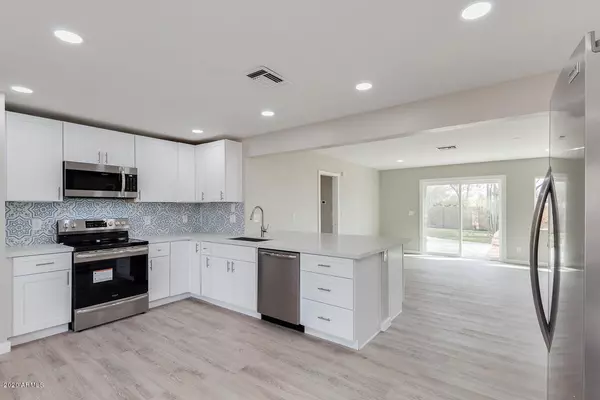$390,000
$405,000
3.7%For more information regarding the value of a property, please contact us for a free consultation.
4 Beds
2 Baths
2,276 SqFt
SOLD DATE : 06/19/2020
Key Details
Sold Price $390,000
Property Type Single Family Home
Sub Type Single Family - Detached
Listing Status Sold
Purchase Type For Sale
Square Footage 2,276 sqft
Price per Sqft $171
Subdivision Ahwatukee Fs 4
MLS Listing ID 6051098
Sold Date 06/19/20
Style Ranch
Bedrooms 4
HOA Fees $18/ann
HOA Y/N Yes
Originating Board Arizona Regional Multiple Listing Service (ARMLS)
Year Built 1980
Annual Tax Amount $2,491
Tax Year 2019
Lot Size 7,771 Sqft
Acres 0.18
Property Description
Motivated Seller! Priced to sell! Well under market average for area by price/sqft! 2276 sqft! Perfect Size in the perfect location! Fully Remodeled. New Kitchen, tiled bathrooms, new flooring and a beautiful new back yard with pool. New windows, interior doors, handles and hardware. Mountain view too! This spacious OPEN CONCEPT Ranch home, located in the award-winning Kyrene school district, has been beautifully remodeled and includes beautiful views of the mountain with close proximity to hiking and bicycling trails. The kitchen has been 100% remodeled and features new American made shaker cabinets with soft close, New Quartz kitchen countertops all new stainless steel appliances. There are new windows and sliding glass doors throughout the property, fresh trim, as well as, recessed lighting throughout the entirety of the home.
Both bathrooms in the property have been completely redone with custom tile giving the spaces the perfect modern touch. Three of the bedrooms include spacious walk-in closets.
The backyard includes a newly refinished pool, beautiful landscaping, including new artificial grass, and is the perfect retreat from the stress of every day life. We can't wait for you to come and see your new home.
Selling Agent is related to the seller.
Location
State AZ
County Maricopa
Community Ahwatukee Fs 4
Rooms
Other Rooms Guest Qtrs-Sep Entrn, Great Room, Family Room
Master Bedroom Not split
Den/Bedroom Plus 4
Separate Den/Office N
Interior
Interior Features Eat-in Kitchen, Breakfast Bar, 3/4 Bath Master Bdrm, Double Vanity
Heating Electric
Cooling Refrigeration, Programmable Thmstat, Ceiling Fan(s)
Flooring Carpet, Laminate, Tile
Fireplaces Number No Fireplace
Fireplaces Type None
Fireplace No
Window Features Vinyl Frame, ENERGY STAR Qualified Windows, Double Pane Windows, Low Emissivity Windows
SPA None
Laundry Dryer Included, In Garage, Washer Included
Exterior
Garage Spaces 2.0
Garage Description 2.0
Fence Block
Pool Private
Utilities Available SRP, APS
Waterfront No
Roof Type Composition
Building
Lot Description Desert Back, Desert Front, Gravel/Stone Front, Gravel/Stone Back, Synthetic Grass Back
Story 1
Builder Name unk
Sewer Public Sewer
Water City Water
Architectural Style Ranch
New Construction No
Schools
Elementary Schools Kyrene De Las Lomas School
Middle Schools Mountainside Middle School
High Schools Mountain Pointe High School
School District Tempe Union High School District
Others
HOA Name Ahwatukee brd of Mgt
HOA Fee Include No Fees
Senior Community No
Tax ID 301-55-275
Ownership Fee Simple
Acceptable Financing Cash, Conventional, FHA, VA Loan
Horse Property N
Listing Terms Cash, Conventional, FHA, VA Loan
Financing Conventional
Read Less Info
Want to know what your home might be worth? Contact us for a FREE valuation!

Our team is ready to help you sell your home for the highest possible price ASAP

Copyright 2024 Arizona Regional Multiple Listing Service, Inc. All rights reserved.
Bought with HomeSmart

"My job is to find and attract mastery-based agents to the office, protect the culture, and make sure everyone is happy! "







