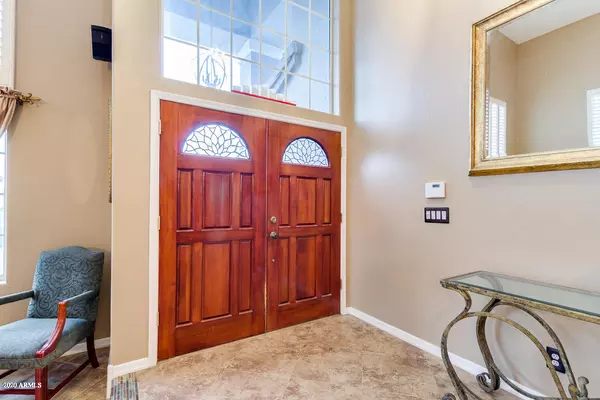$655,000
$649,900
0.8%For more information regarding the value of a property, please contact us for a free consultation.
5 Beds
3 Baths
3,200 SqFt
SOLD DATE : 06/01/2020
Key Details
Sold Price $655,000
Property Type Single Family Home
Sub Type Single Family - Detached
Listing Status Sold
Purchase Type For Sale
Square Footage 3,200 sqft
Price per Sqft $204
Subdivision Indian Springs Estates Lot 1-132 Tr A-F
MLS Listing ID 6049854
Sold Date 06/01/20
Bedrooms 5
HOA Fees $11/ann
HOA Y/N Yes
Originating Board Arizona Regional Multiple Listing Service (ARMLS)
Year Built 1993
Annual Tax Amount $4,262
Tax Year 2019
Lot Size 0.526 Acres
Acres 0.53
Property Description
WELCOME HOME!!! This amazing home checks all the boxes! 5 Bedrooms/3 Baths on beautiful 1/2 acre N/S lot. complete with grass backyard, firepit, pool/spa, built in BBQ and PUTTING GREEN! Stunning Entry with grand staircase, living room & formal dining, family room with Fireplace, 1 bedroom & 1 full bath downstairs, Master and 3 other bedrooms upstairs, new roof, newer AC's, new carpet t/o, freshly painted inside, recently painted exterior, oversized 3 car garage complete with garage epoxy floor, and lots of cabinets, RV gate and more....spacious master retreat complete with walk-in closet, sitting area & large walk out balcony with mountain views.... Nestled b/t Stetson Hills & Stetson Valley along the Happy Valley Corridor....in Indian Springs....just minutes from great area shopping/restaurants, i-17/Norterra, Arrowhead, walk to Deem Hills recreation area /dog parks and great area hiking/biking, Quick 20 minute drive to Westgate or N. Scottsdale...
Location
State AZ
County Maricopa
Community Indian Springs Estates Lot 1-132 Tr A-F
Direction NORTH ON 47TH AVE TO SADDLEHORN, EAST TO PROPERTY
Rooms
Other Rooms Family Room
Master Bedroom Upstairs
Den/Bedroom Plus 5
Separate Den/Office N
Interior
Interior Features Upstairs, Eat-in Kitchen, Kitchen Island, Pantry, Double Vanity, Full Bth Master Bdrm, Separate Shwr & Tub, Granite Counters
Heating Electric
Cooling Refrigeration, Programmable Thmstat, Ceiling Fan(s)
Flooring Carpet, Tile
Fireplaces Type 1 Fireplace, Fire Pit, Family Room
Fireplace Yes
SPA Heated,Private
Laundry Wshr/Dry HookUp Only
Exterior
Exterior Feature Balcony, Covered Patio(s), Patio, Built-in Barbecue
Garage Attch'd Gar Cabinets, Electric Door Opener, RV Gate, RV Access/Parking
Garage Spaces 3.0
Garage Description 3.0
Fence Block
Pool Heated, Private
Landscape Description Irrigation Front
Utilities Available APS
Amenities Available Self Managed
Waterfront No
View Mountain(s)
Roof Type Tile
Accessibility Bath Grab Bars
Parking Type Attch'd Gar Cabinets, Electric Door Opener, RV Gate, RV Access/Parking
Private Pool Yes
Building
Lot Description Sprinklers In Rear, Sprinklers In Front, Grass Front, Grass Back, Synthetic Grass Frnt, Irrigation Front
Story 2
Builder Name UNKNOWN
Sewer Public Sewer
Water City Water
Structure Type Balcony,Covered Patio(s),Patio,Built-in Barbecue
Schools
Elementary Schools Stetson Hills Elementary
Middle Schools Sandra Day O'Connor High School
High Schools Sandra Day O'Connor High School
School District Deer Valley Unified District
Others
HOA Name INDIAN SPRINGS
HOA Fee Include Maintenance Grounds
Senior Community No
Tax ID 205-07-074
Ownership Fee Simple
Acceptable Financing Cash, Conventional, VA Loan
Horse Property N
Listing Terms Cash, Conventional, VA Loan
Financing Conventional
Read Less Info
Want to know what your home might be worth? Contact us for a FREE valuation!

Our team is ready to help you sell your home for the highest possible price ASAP

Copyright 2024 Arizona Regional Multiple Listing Service, Inc. All rights reserved.
Bought with HomeSmart

"My job is to find and attract mastery-based agents to the office, protect the culture, and make sure everyone is happy! "







