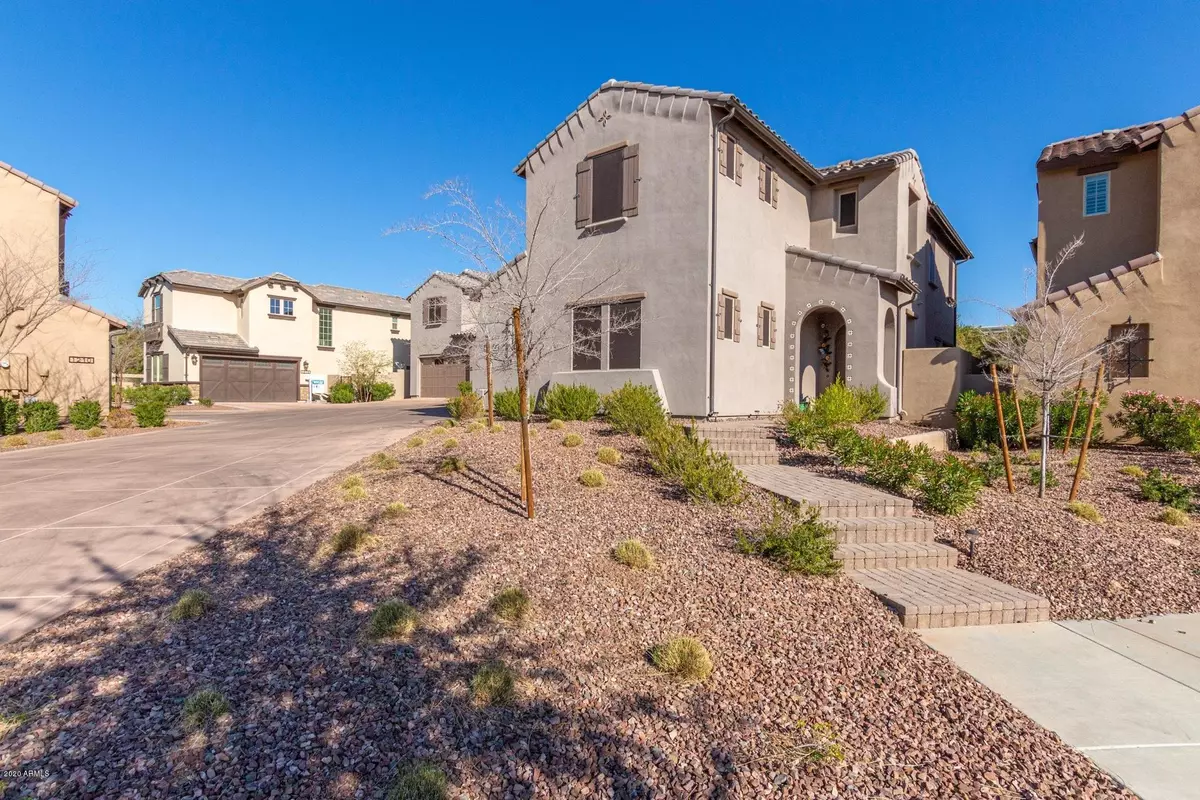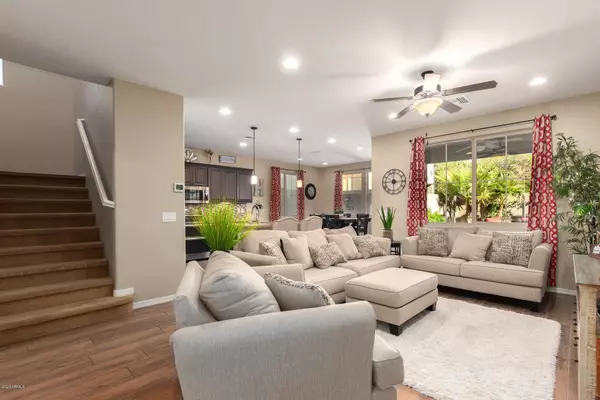$409,000
$423,000
3.3%For more information regarding the value of a property, please contact us for a free consultation.
3 Beds
2.5 Baths
1,847 SqFt
SOLD DATE : 04/24/2020
Key Details
Sold Price $409,000
Property Type Single Family Home
Sub Type Single Family - Detached
Listing Status Sold
Purchase Type For Sale
Square Footage 1,847 sqft
Price per Sqft $221
Subdivision Rosewood Village At The Foothills
MLS Listing ID 6038672
Sold Date 04/24/20
Style Contemporary
Bedrooms 3
HOA Fees $254/mo
HOA Y/N Yes
Originating Board Arizona Regional Multiple Listing Service (ARMLS)
Year Built 2016
Annual Tax Amount $2,584
Tax Year 2019
Lot Size 4,301 Sqft
Acres 0.1
Property Description
Stylish and turn-key! Low maintenance living in an awesome gated community surrounded by mountains. It honestly couldn't be more perfect. This highly sought after gated Ahwatukee community has it all. Enjoy the security, convenience and amenities. Located less than a mile from the 202, surrounded by restaurants and across the street from the grocery store, the gym and Desert Foothills park, everything you need is within your reach. Built in 2016 and gently lived in by only one owner, this corner, poolside lot is perfectly appointed with mountain views and on one of the larger lots in the community. The spacious 1st level boasts open concept living with kitchen island, deep single basin stainless sink, stainless appliances, upgraded cabinets with crown molding, plenty of recessed can lighting as well as two cute pendants over the island, custom backsplash, pantry and gorgeous wood-look tile throughout. There is no shortage of natural light with plenty of windows (there are sun screens on the windows located in the sunny spots) with a tall sliding glass door leading to the covered patio. There is a half bath located on the 1st level for convenience across from a custom wood locker with coat hooks.
The 2nd level offers the largest master bedroom in the entire community with gorgeous mountain views! Complete with a full master bath offering a separate shower and tub with upgraded mosaic tile surround, oil rubbed bronze finishes, double sinks, updated cabinets and gentleman's height counters. The walk-in closet offers plenty of space with hanging bars and shelving.
The 2nd bedroom is not only spacious but offers a large walk in closet as well. The 3rd bedroom is private and secluded offering comfortable accommodations with a full guest bath. There is a bonus! There are USB outlets in all bedrooms. And that's not all! The laundry room is located on the 2nd level for convenience. There is also an office nook which can best used for homework, a work from home area or a play area for the kids.
Extensive work has been done to the back yard! The covered patio is adorned with pavers that extend into the yard to the gas fire pit area. Plenty of room for your bbq grill and side yard storage in this oversized back yard. It's truly low maintenance with artificial grass and gravel boarders. Gorgeous and green, the palm trees and plants are all connected to an automatic drip system.
If you can pull yourself away from the gorgeous, gated, heated community pool with ramadas and bbq grills, you'll be pleased that the urban village of Ahwatukee offers such easy access to the 10 and the 202 (which is now connected to the west side). Located within minutes of miles and miles of jaw dropping hiking and biking trails in the South Mountain Preserve, within minutes of a tasty selection of restaurants and popular shopping centers, this area has so much to offer with a small town feel.
Location
State AZ
County Maricopa
Community Rosewood Village At The Foothills
Direction S/W on Desert Foothills Pkwy, Turn left onto Marketplace SE, Right onto 12th St, right onto Muirwood Dr, turn left onto S 12th Way, turn right onto E Brookwood Ct.
Rooms
Other Rooms Loft, Great Room
Master Bedroom Upstairs
Den/Bedroom Plus 4
Separate Den/Office N
Interior
Interior Features Upstairs, Breakfast Bar, 9+ Flat Ceilings, Soft Water Loop, Kitchen Island, Pantry, Double Vanity, Full Bth Master Bdrm, Separate Shwr & Tub, High Speed Internet, Granite Counters
Heating Electric, ENERGY STAR Qualified Equipment
Cooling Refrigeration, Programmable Thmstat, Ceiling Fan(s), ENERGY STAR Qualified Equipment
Flooring Carpet, Tile
Fireplaces Type Fire Pit
Fireplace Yes
Window Features Vinyl Frame,Double Pane Windows,Low Emissivity Windows
SPA None
Laundry Wshr/Dry HookUp Only
Exterior
Exterior Feature Covered Patio(s), Patio, Storage
Garage Dir Entry frm Garage, Electric Door Opener, Rear Vehicle Entry, Unassigned, Gated, Shared Driveway
Garage Spaces 2.0
Garage Description 2.0
Fence Block
Pool None
Community Features Gated Community, Community Spa Htd, Community Pool Htd, Near Bus Stop, Biking/Walking Path, Clubhouse
Utilities Available SW Gas
Amenities Available Management, Rental OK (See Rmks), VA Approved Prjct
Waterfront No
View Mountain(s)
Roof Type Tile
Parking Type Dir Entry frm Garage, Electric Door Opener, Rear Vehicle Entry, Unassigned, Gated, Shared Driveway
Private Pool No
Building
Lot Description Sprinklers In Rear, Sprinklers In Front, Corner Lot, Gravel/Stone Front, Gravel/Stone Back, Grass Back, Synthetic Grass Back, Auto Timer H2O Front, Auto Timer H2O Back
Story 2
Builder Name ROSEWOOD HOMES
Sewer Public Sewer
Water City Water
Architectural Style Contemporary
Structure Type Covered Patio(s),Patio,Storage
Schools
Elementary Schools Kyrene De La Sierra School
Middle Schools Kyrene Altadena Middle School
High Schools Desert Vista High School
Others
HOA Name Rosewood Village
HOA Fee Include Maintenance Grounds,Street Maint,Front Yard Maint
Senior Community No
Tax ID 300-97-881
Ownership Fee Simple
Acceptable Financing Cash, Conventional, VA Loan
Horse Property N
Listing Terms Cash, Conventional, VA Loan
Financing VA
Read Less Info
Want to know what your home might be worth? Contact us for a FREE valuation!

Our team is ready to help you sell your home for the highest possible price ASAP

Copyright 2024 Arizona Regional Multiple Listing Service, Inc. All rights reserved.
Bought with Keller Williams Realty Phoenix

"My job is to find and attract mastery-based agents to the office, protect the culture, and make sure everyone is happy! "







