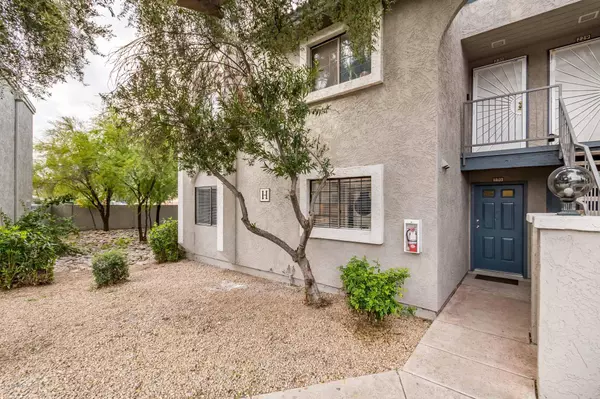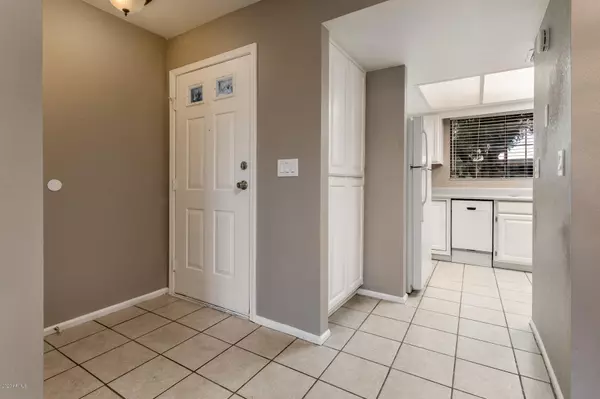$132,900
$132,900
For more information regarding the value of a property, please contact us for a free consultation.
2 Beds
2 Baths
946 SqFt
SOLD DATE : 03/31/2020
Key Details
Sold Price $132,900
Property Type Condo
Sub Type Apartment Style/Flat
Listing Status Sold
Purchase Type For Sale
Square Footage 946 sqft
Price per Sqft $140
Subdivision Garden Club Condominiums Unit 101-136 201-236
MLS Listing ID 6032629
Sold Date 03/31/20
Bedrooms 2
HOA Fees $190/mo
HOA Y/N Yes
Originating Board Arizona Regional Multiple Listing Service (ARMLS)
Year Built 1984
Annual Tax Amount $459
Tax Year 2019
Lot Size 763 Sqft
Acres 0.02
Property Description
Freshly painted 2-bedroom condo with in-unit washer/dryer, fireplace, French doors to covered patio from both great room and master bedroom, storage closet, - this ground floor condo has it all! Sellers also put in new blinds, toilets, vanities, and bathroom hardware. The Garden Club is beautiful with a new roof, resurfaced pool, resurfaced parking lot, new exterior painting, and landscaping all done in the last 2 years. Complex is well-located, minutes from Hwy 51 and 5-6 miles from both Paradise Valley Mall and Kierland Commons. Even closer however, you will find groceries, a Walgreens, restaurants, hiking, and more. Come see!
Location
State AZ
County Maricopa
Community Garden Club Condominiums Unit 101-136 201-236
Direction From Greenway Pkwy, go north on 28th Street to the first driveway on the left. Go straight (west) to Bldg H, Unit 130 at the southwest corner of the complex.
Rooms
Den/Bedroom Plus 2
Separate Den/Office N
Interior
Interior Features No Interior Steps, Full Bth Master Bdrm
Heating Electric
Cooling Refrigeration
Flooring Tile, Wood
Fireplaces Type 1 Fireplace
Fireplace Yes
SPA None
Exterior
Exterior Feature Covered Patio(s)
Garage Assigned
Carport Spaces 1
Fence None
Pool None
Community Features Community Spa Htd, Community Spa, Community Pool Htd, Community Pool, Near Bus Stop
Utilities Available APS
Amenities Available Management
Waterfront No
View Mountain(s)
Roof Type Tile
Parking Type Assigned
Private Pool No
Building
Story 2
Unit Features Ground Level
Builder Name unknown
Sewer Public Sewer
Water City Water
Structure Type Covered Patio(s)
Schools
Elementary Schools Palomino Primary School
Middle Schools Greenway Middle School
High Schools Paradise Valley High School
School District Paradise Valley Unified District
Others
HOA Name Garden Club
HOA Fee Include Roof Repair,Insurance,Sewer,Maintenance Grounds,Trash,Water,Roof Replacement,Maintenance Exterior
Senior Community No
Tax ID 214-40-279
Ownership Fee Simple
Acceptable Financing Cash, Conventional, FHA, VA Loan
Horse Property N
Listing Terms Cash, Conventional, FHA, VA Loan
Financing Conventional
Special Listing Condition FIRPTA may apply
Read Less Info
Want to know what your home might be worth? Contact us for a FREE valuation!

Our team is ready to help you sell your home for the highest possible price ASAP

Copyright 2024 Arizona Regional Multiple Listing Service, Inc. All rights reserved.
Bought with HomeSmart

"My job is to find and attract mastery-based agents to the office, protect the culture, and make sure everyone is happy! "







