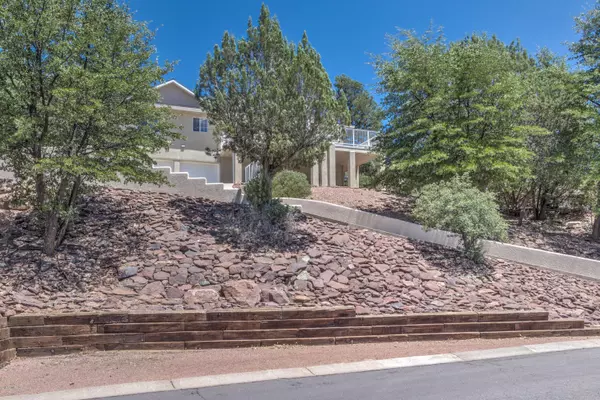$355,000
$363,500
2.3%For more information regarding the value of a property, please contact us for a free consultation.
4 Beds
1,430 SqFt
SOLD DATE : 03/04/2020
Key Details
Sold Price $355,000
Property Type Single Family Home
Sub Type Single Family - Detached
Listing Status Sold
Purchase Type For Sale
Square Footage 1,430 sqft
Price per Sqft $248
Subdivision Wildwood
MLS Listing ID 5958008
Sold Date 03/04/20
Bedrooms 4
HOA Y/N No
Originating Board Arizona Regional Multiple Listing Service (ARMLS)
Year Built 1994
Annual Tax Amount $2,557
Tax Year 2016
Lot Size 0.290 Acres
Acres 0.29
Property Description
Perched on the side of a hill with unobstructed views to die for, this home is what people dream to own and to relax in forever. The open split floor plan is bright with just a door opening away from absorbing a view that is addicting day after day. There is a spacious living quarters in the finished basement that has a kitchenette, and a private entrance. The deck wraps around from the front to the master bedroom with plenty of room for comfortable furniture to enjoy the clean mountain air. The carport is two cars deep, and sits under the massive latex sealed front deck. This property is in a desirable subdivision that is one of the farthest west in Payson, with access to the national forest in less than a half mile. Come and see this fabulous location for years of enjoyment.
Location
State AZ
County Gila
Community Wildwood
Direction HWY 87, west on Main St, past Green Valley Park to just past golf course parking lot and right on Vista, right on Mesa, left on Brassie, right on Bonita left on Arroyo to property on right.
Rooms
Other Rooms Guest Qtrs-Sep Entrn
Basement Finished, Partial
Master Bedroom Split
Den/Bedroom Plus 4
Separate Den/Office N
Interior
Interior Features Skylight(s), Vaulted Ceiling(s)
Heating Natural Gas
Cooling Refrigeration, Ceiling Fan(s)
Flooring Tile, Wood
Fireplaces Number No Fireplace
Fireplaces Type No Fireplace
Fireplace No
Window Features Dual Pane
SPA None
Laundry Washer Included, Dryer Included, Stacked Washer/Dryer, 220 V Dryer Hookup, Inside
Exterior
Garage Attch'd Gar Cabinets, Electric Door Opener
Garage Spaces 2.0
Carport Spaces 2
Garage Description 2.0
Fence None
Pool No Pool2
Utilities Available APS, ButanePropane
Waterfront No
View Mountain View(s)2
Roof Type Composition
Parking Type Attch'd Gar Cabinets, Electric Door Opener
Building
Story 2
Builder Name UNKNOWN
Sewer Sewer in & Cnctd, Sewer - Public
Water City Water
Schools
Elementary Schools Out Of Maricopa Cnty
Middle Schools Out Of Maricopa Cnty
High Schools Out Of Maricopa Cnty
School District Out Of Area
Others
HOA Fee Include Other (See Remarks)
Senior Community No
Tax ID 304-09-099
Ownership Fee Simple
Acceptable Financing Conventional, Cash, FHA
Horse Property N
Listing Terms Conventional, Cash, FHA
Financing VA
Read Less Info
Want to know what your home might be worth? Contact us for a FREE valuation!

Our team is ready to help you sell your home for the highest possible price ASAP

Copyright 2024 Arizona Regional Multiple Listing Service, Inc. All rights reserved.
Bought with Non-MLS Office

"My job is to find and attract mastery-based agents to the office, protect the culture, and make sure everyone is happy! "







