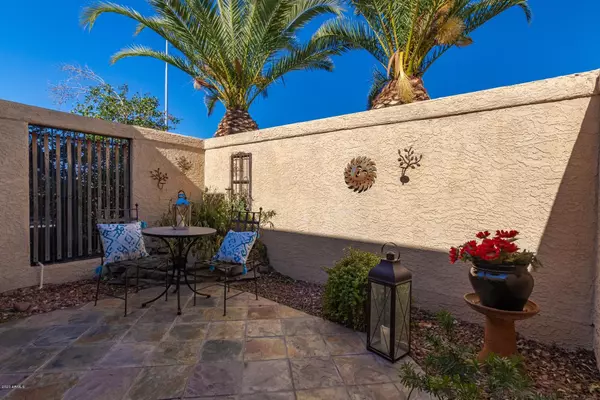$325,000
$310,000
4.8%For more information regarding the value of a property, please contact us for a free consultation.
3 Beds
2.5 Baths
1,730 SqFt
SOLD DATE : 02/26/2020
Key Details
Sold Price $325,000
Property Type Single Family Home
Sub Type Single Family - Detached
Listing Status Sold
Purchase Type For Sale
Square Footage 1,730 sqft
Price per Sqft $187
Subdivision Dobson Ranch
MLS Listing ID 6031529
Sold Date 02/26/20
Style Santa Barbara/Tuscan,Territorial/Santa Fe
Bedrooms 3
HOA Fees $46/qua
HOA Y/N Yes
Originating Board Arizona Regional Multiple Listing Service (ARMLS)
Year Built 1983
Annual Tax Amount $1,341
Tax Year 2019
Lot Size 4,961 Sqft
Acres 0.11
Property Description
CHARMING Territorial LOCK & LEAVE w/private courtyard entry in highly desirable in Dobson Ranch Community! 3 bedroom /2.5 bath Split, Light/ Bright & OPEN floor plan!! Skylights & Fireplace for those chilly AZ evenings, ceiling fans, newly painted crisp palette, wet bar, & window blinds. Bright Kitchen white cabinets, BRAND NEW SS appliances & lots of counter space, garden window to courtyard, built in desk area. Generous sized bedrooms, ample closets, & 2.5 baths. Master en suite features his & hers separate vanities, w/jetted tub & large walk-in closet. Enjoy the backyard T&G covered patio w/ AWESOME built-in Bar w/ BRAND NEW BBQ, beverage refrigerator & hot tub. GREAT for entertaining! NO MAINTENANCE YARDS!! Dont miss the HUGE STORAGE AREAS!! Community Clubhouse, Heated Pool, & Spa
Location
State AZ
County Maricopa
Community Dobson Ranch
Direction Take exit 178 from US-60 E. Turn right onto S Alma School Rd & continue straight. Make a left onto W Keats Ave to address.
Rooms
Other Rooms Separate Workshop, Great Room
Master Bedroom Split
Den/Bedroom Plus 3
Separate Den/Office N
Interior
Interior Features Eat-in Kitchen, Intercom, No Interior Steps, Wet Bar, Pantry, Double Vanity, Full Bth Master Bdrm, Tub with Jets, High Speed Internet
Heating Electric
Cooling Refrigeration, Ceiling Fan(s)
Flooring Carpet, Tile
Fireplaces Type 1 Fireplace, Family Room, Gas
Fireplace Yes
Window Features Skylight(s)
SPA Above Ground,Heated,Private
Exterior
Exterior Feature Covered Patio(s), Patio, Private Yard
Garage Dir Entry frm Garage, Electric Door Opener, Separate Strge Area
Garage Spaces 2.0
Garage Description 2.0
Fence Block
Pool None
Community Features Community Spa Htd, Community Spa, Community Pool Htd, Community Pool, Clubhouse
Utilities Available SRP, City Gas
Amenities Available Management
Waterfront No
Roof Type Rolled/Hot Mop
Parking Type Dir Entry frm Garage, Electric Door Opener, Separate Strge Area
Private Pool No
Building
Lot Description Sprinklers In Rear, Sprinklers In Front, Desert Back, Desert Front
Story 1
Builder Name Unknown
Sewer Sewer in & Cnctd, Public Sewer
Water City Water
Architectural Style Santa Barbara/Tuscan, Territorial/Santa Fe
Structure Type Covered Patio(s),Patio,Private Yard
Schools
Elementary Schools Washington Elementary School - Mesa
Middle Schools Rhodes Junior High School
High Schools Dobson High School
School District Mesa Unified District
Others
HOA Name DOBSON RANCH HOA
HOA Fee Include Maintenance Grounds
Senior Community No
Tax ID 305-07-983
Ownership Fee Simple
Acceptable Financing Cash, Conventional, FHA, VA Loan
Horse Property N
Listing Terms Cash, Conventional, FHA, VA Loan
Financing FHA
Read Less Info
Want to know what your home might be worth? Contact us for a FREE valuation!

Our team is ready to help you sell your home for the highest possible price ASAP

Copyright 2024 Arizona Regional Multiple Listing Service, Inc. All rights reserved.
Bought with Berkshire Hathaway HomeServices Arizona Properties

"My job is to find and attract mastery-based agents to the office, protect the culture, and make sure everyone is happy! "







