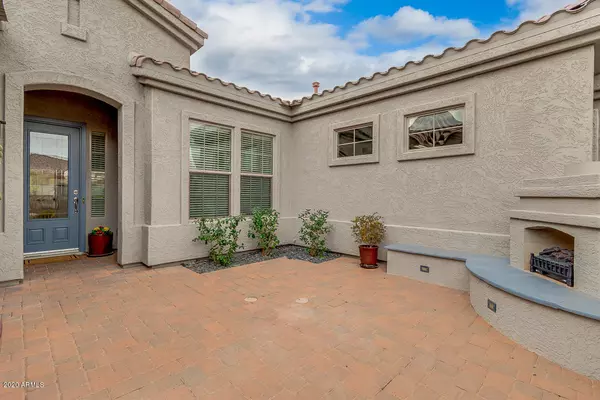$449,000
$449,900
0.2%For more information regarding the value of a property, please contact us for a free consultation.
2 Beds
2 Baths
2,114 SqFt
SOLD DATE : 02/18/2020
Key Details
Sold Price $449,000
Property Type Single Family Home
Sub Type Single Family - Detached
Listing Status Sold
Purchase Type For Sale
Square Footage 2,114 sqft
Price per Sqft $212
Subdivision Trilogy At Power Ranch
MLS Listing ID 6030795
Sold Date 02/18/20
Style Ranch
Bedrooms 2
HOA Fees $149/qua
HOA Y/N Yes
Originating Board Arizona Regional Multiple Listing Service (ARMLS)
Year Built 2007
Annual Tax Amount $2,573
Tax Year 2019
Lot Size 6,798 Sqft
Acres 0.16
Property Description
An amazing 2 bedroom plus den, 2 bath, 2 1/2 car garage home for sale in Gilbert, AZ in wonderful active adult community of Trilogy at Power Ranch! Beautiful curb appeal created by the pristine, manicured, Arizona landscaping on light sensors and newly painted exterior, with custom front courtyard with fireplace and water feature is just the beginning. The immaculate, newly painted interior with neutral, diagonal laid tile and crown molding throughout brings this home to the top of the listings! The family chef will love the gorgeous kitchen with newly refinished cabinets with crown molding, stainless steel appliances including double ovens and refrigerator, granite counters with coordinating tile backsplash, roll out shelves, pendant lighting and cozy, bay window breakfast nook with exit to front courtyard. An open, bright and spacious greatroom features coffered ceiling and granite surround, gas fireplace. You can relax at the end of the day in your beautiful master suite with automated window shades, private exit to patio, spacious walk-in closet and bath with tile surround shower and garden tub, additional automated window shade and dual granite vanities. Even the guest bath offers granite counters and tile surround tub shower! Laundry can be a breeze in a laundry room with cabinets, folding counter and a sink. Invite friends and family over for an outdoor get together with the built-in barbeque and extended patio with automated misters. Two new AC units less than a year old, soft water unit, reverse osmosis and special garage flooring are all added bonuses that make this a wonderful place to come home to!
Location
State AZ
County Maricopa
Community Trilogy At Power Ranch
Direction West on Queen Creek Rd, Left on Ranch House Pkwy to Trilogy Entrance, Right on Village Pkwy, Left on Eucalyptus, Left on Cassia. Property will be on the right.
Rooms
Other Rooms Great Room
Den/Bedroom Plus 3
Separate Den/Office Y
Interior
Interior Features Breakfast Bar, 9+ Flat Ceilings, No Interior Steps, Pantry, Double Vanity, Full Bth Master Bdrm, Separate Shwr & Tub, High Speed Internet, Granite Counters
Heating Natural Gas
Cooling Refrigeration, Ceiling Fan(s)
Flooring Tile
Fireplaces Type 2 Fireplace, Exterior Fireplace, Living Room
Fireplace Yes
Window Features Double Pane Windows
SPA None
Exterior
Exterior Feature Covered Patio(s), Misting System, Patio, Private Yard, Built-in Barbecue
Garage Electric Door Opener
Garage Spaces 2.5
Garage Description 2.5
Fence Block
Pool None
Community Features Gated Community, Community Spa Htd, Community Pool Htd, Community Media Room, Golf, Tennis Court(s), Biking/Walking Path, Clubhouse, Fitness Center
Utilities Available SRP, SW Gas
Amenities Available Management
Waterfront No
Roof Type Tile
Parking Type Electric Door Opener
Private Pool No
Building
Lot Description Sprinklers In Rear, Sprinklers In Front, Desert Back, Desert Front, Auto Timer H2O Front, Auto Timer H2O Back
Story 1
Builder Name Shea
Sewer Public Sewer
Water City Water
Architectural Style Ranch
Structure Type Covered Patio(s),Misting System,Patio,Private Yard,Built-in Barbecue
Schools
Elementary Schools Adult
Middle Schools Adult
High Schools Adult
School District Higley Unified District
Others
HOA Name Trilogy Power Ranch
HOA Fee Include Maintenance Grounds
Senior Community Yes
Tax ID 313-01-052
Ownership Fee Simple
Acceptable Financing Cash, Conventional, FHA, VA Loan
Horse Property N
Listing Terms Cash, Conventional, FHA, VA Loan
Financing Conventional
Special Listing Condition Age Restricted (See Remarks)
Read Less Info
Want to know what your home might be worth? Contact us for a FREE valuation!

Our team is ready to help you sell your home for the highest possible price ASAP

Copyright 2024 Arizona Regional Multiple Listing Service, Inc. All rights reserved.
Bought with Michaelann Homes

"My job is to find and attract mastery-based agents to the office, protect the culture, and make sure everyone is happy! "







