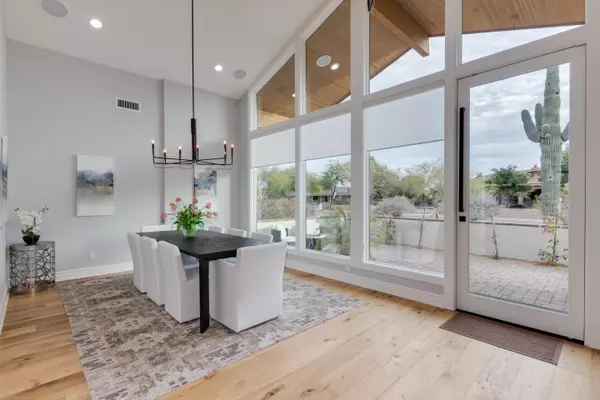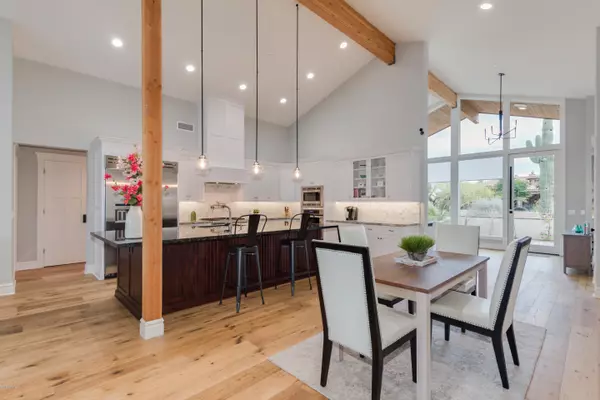$1,615,000
$1,650,000
2.1%For more information regarding the value of a property, please contact us for a free consultation.
4 Beds
4.5 Baths
4,059 SqFt
SOLD DATE : 06/16/2020
Key Details
Sold Price $1,615,000
Property Type Single Family Home
Sub Type Single Family - Detached
Listing Status Sold
Purchase Type For Sale
Square Footage 4,059 sqft
Price per Sqft $397
Subdivision Cactus Acres
MLS Listing ID 6041140
Sold Date 06/16/20
Style Contemporary
Bedrooms 4
HOA Y/N No
Originating Board Arizona Regional Multiple Listing Service (ARMLS)
Year Built 1974
Annual Tax Amount $4,539
Tax Year 2019
Lot Size 1.158 Acres
Acres 1.16
Property Description
Welcome to Paradise, in the Cactus Corridor. This modern equestrian farmhouse has been completely redesigned for today's lifestyle. An acre+ with no HOA. Bring your horses and giddy on up, to this exquisite contemporary. Split floor plan Smart House with walls of glass and soaring ceilings. Chef's kitchen with Thermador appliances and large center island. Formal dining room, wet bar, wine and beverage fridge. Master suite with adjacent flex room, marble walled bathroom with stunning tile work, soaking tub and huge dual closets. Resort backyard, covered patio, gazebo and pool. 5-stall barn, turn outs, tack room with bathroom, hay storage and arena give your horses 5-star living. Add an RV Garage, guest casita, or convert the barn for your car collection. Centrally located close to the 101.
Location
State AZ
County Maricopa
Community Cactus Acres
Direction Just south of Cactus, between 100th & 101st.
Rooms
Other Rooms Separate Workshop, Great Room
Master Bedroom Split
Den/Bedroom Plus 4
Separate Den/Office N
Interior
Interior Features Eat-in Kitchen, Breakfast Bar, Fire Sprinklers, No Interior Steps, Soft Water Loop, Vaulted Ceiling(s), Wet Bar, Kitchen Island, Pantry, Double Vanity, Full Bth Master Bdrm, Separate Shwr & Tub, Smart Home, Granite Counters
Heating Electric
Cooling Refrigeration, Programmable Thmstat, Ceiling Fan(s)
Flooring Carpet, Tile, Wood
Fireplaces Type 2 Fireplace, Two Way Fireplace, Exterior Fireplace, Family Room, Master Bedroom, Gas
Fireplace Yes
Window Features Double Pane Windows
SPA None
Exterior
Exterior Feature Circular Drive, Covered Patio(s), Gazebo/Ramada, Patio, Private Yard, Storage
Garage Attch'd Gar Cabinets, Electric Door Opener, Over Height Garage, RV Gate, Separate Strge Area, RV Access/Parking
Garage Spaces 4.0
Garage Description 4.0
Fence Block
Pool Private
Utilities Available Propane
Amenities Available None
Waterfront No
View Mountain(s)
Roof Type Composition,Foam
Parking Type Attch'd Gar Cabinets, Electric Door Opener, Over Height Garage, RV Gate, Separate Strge Area, RV Access/Parking
Private Pool Yes
Building
Lot Description Desert Back, Desert Front, Grass Back
Story 1
Builder Name Custom Builder
Sewer Septic in & Cnctd, Septic Tank
Water City Water
Architectural Style Contemporary
Structure Type Circular Drive,Covered Patio(s),Gazebo/Ramada,Patio,Private Yard,Storage
Schools
Elementary Schools Cheyenne Elementary School
Middle Schools Desert Canyon Middle School
High Schools Desert Mountain High School
School District Scottsdale Unified District
Others
HOA Fee Include No Fees
Senior Community No
Tax ID 217-26-142-A
Ownership Fee Simple
Acceptable Financing Cash, Conventional, FHA, VA Loan
Horse Property Y
Horse Feature Arena, Barn, Stall, Tack Room
Listing Terms Cash, Conventional, FHA, VA Loan
Financing Conventional
Read Less Info
Want to know what your home might be worth? Contact us for a FREE valuation!

Our team is ready to help you sell your home for the highest possible price ASAP

Copyright 2024 Arizona Regional Multiple Listing Service, Inc. All rights reserved.
Bought with RE/MAX Excalibur

"My job is to find and attract mastery-based agents to the office, protect the culture, and make sure everyone is happy! "







