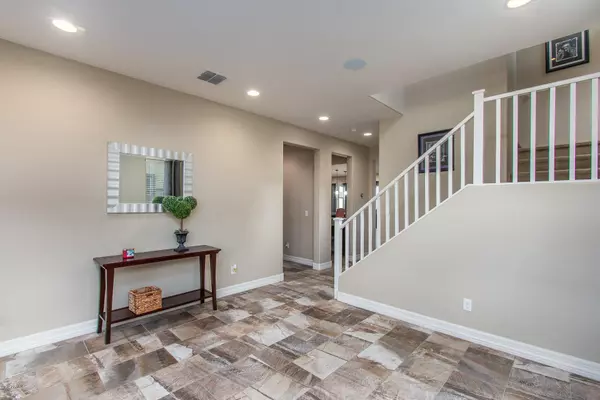$499,850
$499,850
For more information regarding the value of a property, please contact us for a free consultation.
4 Beds
3.5 Baths
2,849 SqFt
SOLD DATE : 02/26/2020
Key Details
Sold Price $499,850
Property Type Single Family Home
Sub Type Single Family - Detached
Listing Status Sold
Purchase Type For Sale
Square Footage 2,849 sqft
Price per Sqft $175
Subdivision Meadows Parcel 11
MLS Listing ID 6018585
Sold Date 02/26/20
Bedrooms 4
HOA Fees $80/mo
HOA Y/N Yes
Originating Board Arizona Regional Multiple Listing Service (ARMLS)
Year Built 2014
Annual Tax Amount $2,132
Tax Year 2019
Lot Size 5,750 Sqft
Acres 0.13
Property Description
Stunning former model home with backyard oasis! Well-planned 4 bed and 3.5 bath home with 2,849 sq ft great room floor plan that includes a formal living area upon entry. Open concept living with expansive and naturally lit great room with neutral décor and multi-glass sliding door access to the covered patio. The gourmet kitchen features stacked dark cherry cabinetry, Quartz countertops, beautiful backsplash, stainless appliances including a gas range/oven, walk-in pantry, kitchen island with breakfast bar seating and dining area with sliding door access to the backyard. Upstairs is a loft area, master retreat, 3 secondary bedrooms and a convenient laundry room. The carpeted master retreat includes an attached bath with dual sink vanity, tiled walk-in shower and large walk-in closet. One secondary bedroom also has an ensuite bath! The backyard oasis is perfect for outdoor living and entertaining with covered patio with ceiling fan, surround sound, gas fireplace, & built-in BBQ island w/ fridge, sparkling pool w/ in-floor cleaning, separate patio area and low maintenance turf. Other features: 3 car extended-length tandem garage w/ epoxy floor, upper/lower cabinetry + sink in the laundry, mud room off the garage, main floor powder room perfect for guests, walk-in closets in all bedrooms, office nook w/ built-in desk off the great room, alarm system, and prepaid solar panels providing tremendous utility savings! Also be sure to check out the fabulous community amenities including a community pool & jacuzzi, lush parks, playgrounds, basketball & volleyball courts, pickleball, bocce ball, and gorgeous common areas. See today!
Location
State AZ
County Maricopa
Community Meadows Parcel 11
Direction Head West on Deer Valley Rd, turn Right onto 98th Ave, turn Right onto Louise Dr, turn Right onto 97th Dr, home will be found on Left
Rooms
Other Rooms Loft, Great Room
Master Bedroom Upstairs
Den/Bedroom Plus 5
Separate Den/Office N
Interior
Interior Features Upstairs, Eat-in Kitchen, Breakfast Bar, Kitchen Island, 3/4 Bath Master Bdrm, Double Vanity, High Speed Internet
Heating Natural Gas
Cooling Refrigeration, Ceiling Fan(s)
Flooring Carpet, Tile
Fireplaces Type Exterior Fireplace
Fireplace Yes
Window Features Sunscreen(s)
SPA None
Exterior
Exterior Feature Covered Patio(s), Patio, Built-in Barbecue
Garage Dir Entry frm Garage, Electric Door Opener, Extnded Lngth Garage, Tandem
Garage Spaces 3.0
Garage Description 3.0
Fence Block
Pool Private
Community Features Community Spa Htd, Community Spa, Community Pool, Playground, Biking/Walking Path, Clubhouse
Utilities Available APS, SW Gas
Amenities Available Management
Waterfront No
Roof Type Tile
Parking Type Dir Entry frm Garage, Electric Door Opener, Extnded Lngth Garage, Tandem
Private Pool Yes
Building
Lot Description Desert Front, Synthetic Grass Back
Story 2
Builder Name K HOVNANIAN HOMES
Sewer Public Sewer
Water City Water
Structure Type Covered Patio(s),Patio,Built-in Barbecue
Schools
Elementary Schools Sunset Heights Elementary School
Middle Schools Sunset Heights Elementary School
High Schools Liberty High School
School District Peoria Unified School District
Others
HOA Name The Meadows
HOA Fee Include Maintenance Grounds
Senior Community No
Tax ID 200-19-844
Ownership Fee Simple
Acceptable Financing Cash, Conventional, VA Loan
Horse Property N
Listing Terms Cash, Conventional, VA Loan
Financing Conventional
Read Less Info
Want to know what your home might be worth? Contact us for a FREE valuation!

Our team is ready to help you sell your home for the highest possible price ASAP

Copyright 2024 Arizona Regional Multiple Listing Service, Inc. All rights reserved.
Bought with Coldwell Banker Realty

"My job is to find and attract mastery-based agents to the office, protect the culture, and make sure everyone is happy! "







